640 SE Windfield Drive, Waukee, IA 50263
Local realty services provided by:Better Homes and Gardens Real Estate Innovations
640 SE Windfield Drive,Waukee, IA 50263
$380,900
- 4 Beds
- 3 Baths
- 1,872 sq. ft.
- Single family
- Pending
Listed by: andy dodd
Office: re/max precision
MLS#:729912
Source:IA_DMAAR
Price summary
- Price:$380,900
- Price per sq. ft.:$203.47
About this home
Welcome to this spacious 4-bedroom, 3-bathroom home offering 1,872 sq. ft. of comfortable living space on a desirable corner lot in the highly rated Waukee School District. Enjoy the convenience of being just minutes from major shopping, dining, and everyday amenities. The main floor features an inviting open layout filled with natural light, perfect for both relaxing and entertaining. Upstairs, you'll find four generous bedrooms, including a spacious primary suite with a private bath. The fully finished basement adds over 600 sq. ft. of additional living space, offering ample storage and a dedicated workshop area. Step outside to a beautifully fenced backyard with a TimberTech deck, ideal for outdoor gatherings. With no yearly HOA dues, you'll enjoy more freedom and savings. Don't miss this move-in-ready home in one of Waukee's most convenient and desirable locations! All information obtained from seller and public records.
Contact an agent
Home facts
- Year built:1999
- Listing ID #:729912
- Added:97 day(s) ago
- Updated:February 10, 2026 at 08:36 AM
Rooms and interior
- Bedrooms:4
- Total bathrooms:3
- Full bathrooms:2
- Half bathrooms:1
- Living area:1,872 sq. ft.
Heating and cooling
- Cooling:Central Air
- Heating:Forced Air, Gas
Structure and exterior
- Roof:Asphalt, Shingle
- Year built:1999
- Building area:1,872 sq. ft.
- Lot area:0.29 Acres
Utilities
- Water:Public
- Sewer:Public Sewer
Finances and disclosures
- Price:$380,900
- Price per sq. ft.:$203.47
- Tax amount:$5,089
New listings near 640 SE Windfield Drive
- New
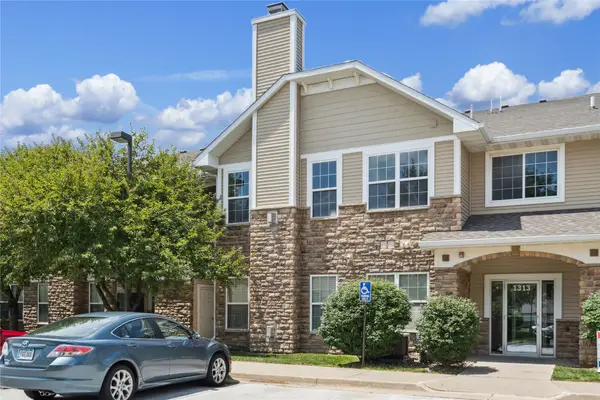 $195,000Active3 beds 2 baths1,402 sq. ft.
$195,000Active3 beds 2 baths1,402 sq. ft.1313 SE University Avenue #206, Waukee, IA 50263
MLS# 734105Listed by: CENTURY 21 SIGNATURE - New
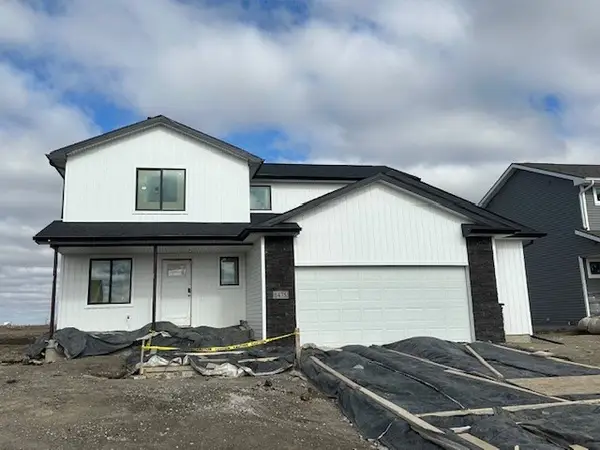 $350,000Active3 beds 3 baths1,543 sq. ft.
$350,000Active3 beds 3 baths1,543 sq. ft.1475 Locust Street, Waukee, IA 50263
MLS# 734074Listed by: RE/MAX CONCEPTS - New
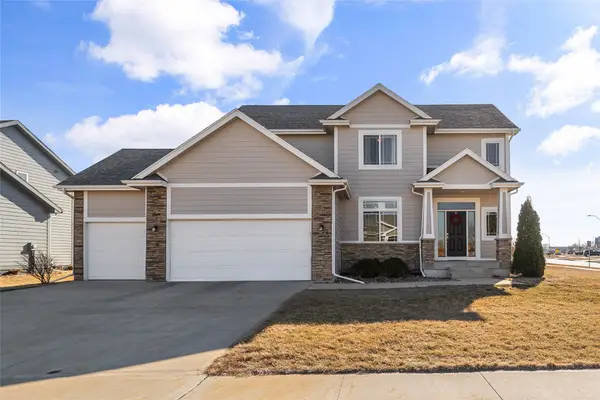 $469,900Active4 beds 4 baths2,190 sq. ft.
$469,900Active4 beds 4 baths2,190 sq. ft.550 NE Traverse Drive, Waukee, IA 50263
MLS# 734050Listed by: REALTY ONE GROUP IMPACT - Open Sat, 2 to 4pmNew
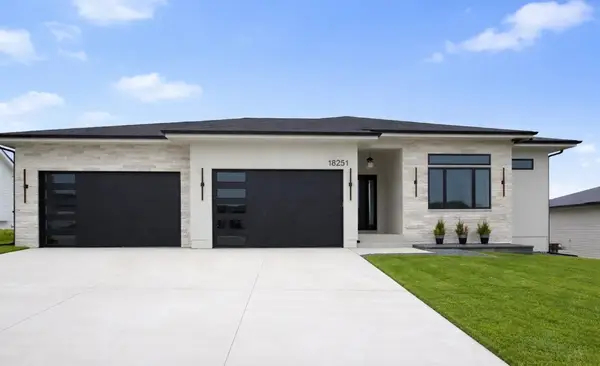 $1,100,000Active5 beds 5 baths2,568 sq. ft.
$1,100,000Active5 beds 5 baths2,568 sq. ft.18251 Alderleaf Drive, Clive, IA 50325
MLS# 733969Listed by: REALTY ONE GROUP IMPACT - New
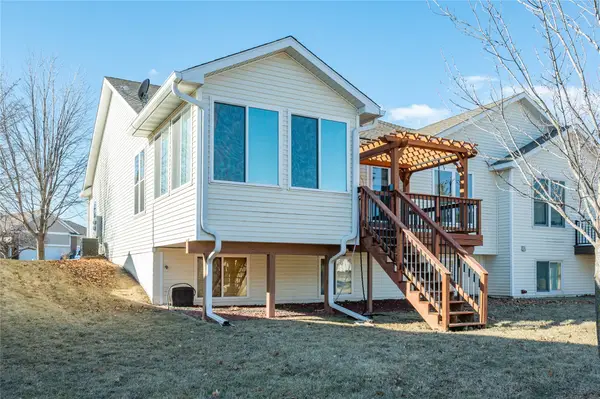 $350,000Active2 beds 3 baths1,547 sq. ft.
$350,000Active2 beds 3 baths1,547 sq. ft.717 SE Waterview Circle, Waukee, IA 50263
MLS# 733991Listed by: RE/MAX CONCEPTS - New
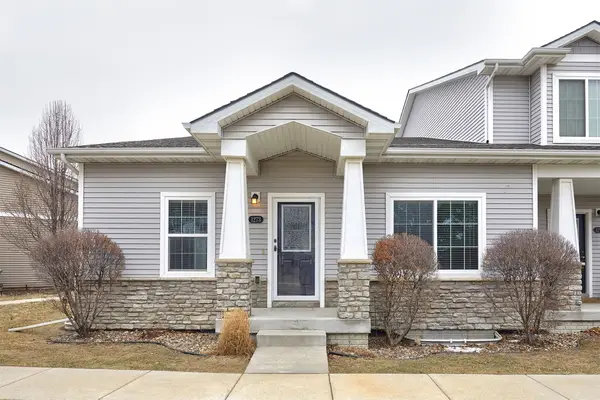 $310,000Active4 beds 3 baths1,320 sq. ft.
$310,000Active4 beds 3 baths1,320 sq. ft.1273 SE Williams Court, Waukee, IA 50263
MLS# 733943Listed by: GOODALL PROPERTIES LLC - New
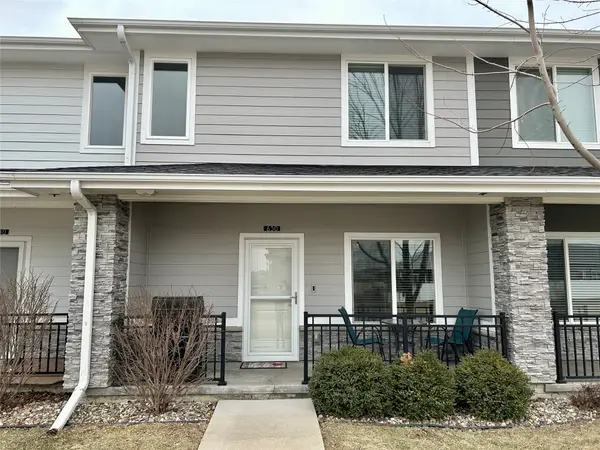 $275,000Active3 beds 3 baths1,496 sq. ft.
$275,000Active3 beds 3 baths1,496 sq. ft.630 Se Westown Parkway, Waukee, IA 50263
MLS# 733853Listed by: PREMIER PROPERTIES LAND COMPANY  $179,500Pending2 beds 2 baths1,056 sq. ft.
$179,500Pending2 beds 2 baths1,056 sq. ft.350 NE Sandalwood Drive, Waukee, IA 50263
MLS# 733746Listed by: RE/MAX CONCEPTS $565,000Pending5 beds 4 baths2,607 sq. ft.
$565,000Pending5 beds 4 baths2,607 sq. ft.620 NE Brookshire Drive, Waukee, IA 50263
MLS# 733730Listed by: RE/MAX CONCEPTS- New
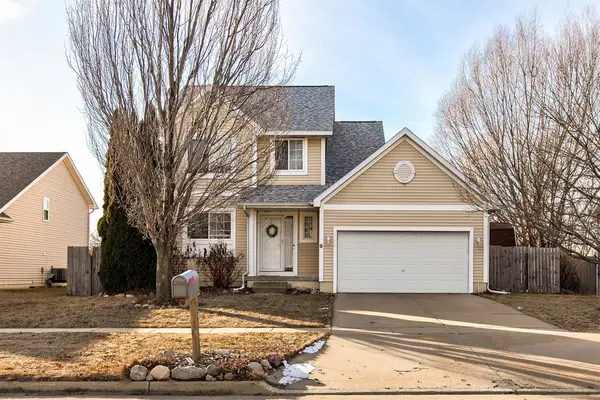 $329,000Active4 beds 3 baths1,388 sq. ft.
$329,000Active4 beds 3 baths1,388 sq. ft.400 SE Westgate Drive, Waukee, IA 50263
MLS# 733691Listed by: KELLER WILLIAMS REALTY GDM

