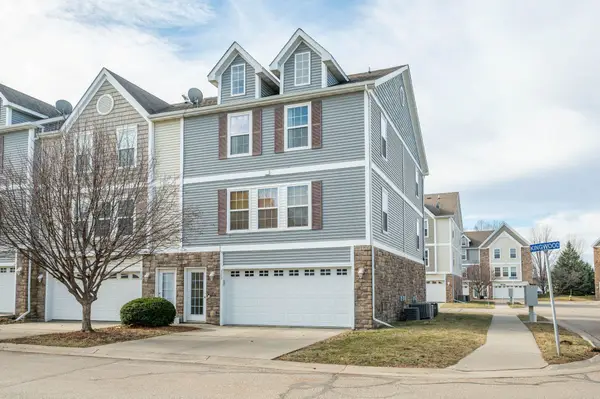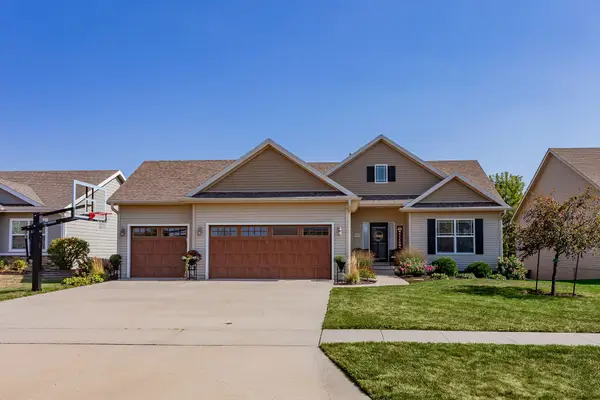645 NW Prairie Rose Lane, Waukee, IA 50263
Local realty services provided by:Better Homes and Gardens Real Estate Innovations
645 NW Prairie Rose Lane,Waukee, IA 50263
$395,000
- 3 Beds
- 2 Baths
- 1,573 sq. ft.
- Single family
- Active
Listed by: kathryn driscoll
Office: iowa realty beaverdale
MLS#:720651
Source:IA_DMAAR
Price summary
- Price:$395,000
- Price per sq. ft.:$251.11
- Monthly HOA dues:$16.67
About this home
Welcome to Prairie Rose Lane in Waukee—a like-new Yuma Expanded ranch by Jerry’s Homes, offering both comfort and functionality. This 3-bedroom, 2-bath home features an open-concept layout with vaulted ceilings in the great room, LVP flooring throughout, and a gas fireplace that serves as a perfect focal point in the main living area. The kitchen includes white cabinetry, a large center island, walk-in pantry, and a practical drop zone as you enter from the garage. The spacious daylight basement is ready to be finished, already stubbed for a bathroom and offering endless potential. You’ll also enjoy a 3-car garage and a timeless exterior with white siding, brick accents, and black-framed windows that enhance the home’s curb appeal. Located in the Waukee School District and close to parks, trails, shopping, and dining—this home checks all the boxes for modern living.
Contact an agent
Home facts
- Year built:2024
- Listing ID #:720651
- Added:216 day(s) ago
- Updated:January 22, 2026 at 05:04 PM
Rooms and interior
- Bedrooms:3
- Total bathrooms:2
- Full bathrooms:1
- Living area:1,573 sq. ft.
Heating and cooling
- Cooling:Central Air
- Heating:Forced Air, Gas
Structure and exterior
- Year built:2024
- Building area:1,573 sq. ft.
- Lot area:0.2 Acres
Utilities
- Water:Public
- Sewer:Public Sewer
Finances and disclosures
- Price:$395,000
- Price per sq. ft.:$251.11
- Tax amount:$7
New listings near 645 NW Prairie Rose Lane
- New
 $350,000Active3 beds 3 baths1,561 sq. ft.
$350,000Active3 beds 3 baths1,561 sq. ft.505 SE Carefree Lane, Waukee, IA 50263
MLS# 733173Listed by: SPACE SIMPLY - New
 $399,990Active5 beds 3 baths1,498 sq. ft.
$399,990Active5 beds 3 baths1,498 sq. ft.1360 Mallard Lane, Waukee, IA 50263
MLS# 733092Listed by: DRH REALTY OF IOWA, LLC - New
 $394,990Active4 beds 4 baths1,498 sq. ft.
$394,990Active4 beds 4 baths1,498 sq. ft.1370 Mallard Lane, Waukee, IA 50263
MLS# 733094Listed by: DRH REALTY OF IOWA, LLC - Open Sun, 12 to 2pmNew
 Listed by BHGRE$679,999Active4 beds 4 baths2,554 sq. ft.
Listed by BHGRE$679,999Active4 beds 4 baths2,554 sq. ft.3086 Cottonwood Drive, Waukee, IA 50263
MLS# 733002Listed by: BH&G REAL ESTATE INNOVATIONS - New
 $315,000Active3 beds 2 baths1,159 sq. ft.
$315,000Active3 beds 2 baths1,159 sq. ft.282 NW Lexington Drive, Waukee, IA 50263
MLS# 733007Listed by: RE/MAX PRECISION - New
 $379,900Active5 beds 3 baths1,418 sq. ft.
$379,900Active5 beds 3 baths1,418 sq. ft.380 NE Cardinal Lane, Waukee, IA 50263
MLS# 733017Listed by: RE/MAX CONCEPTS  $389,900Pending3 beds 3 baths1,530 sq. ft.
$389,900Pending3 beds 3 baths1,530 sq. ft.410 7th Street, Waukee, IA 50263
MLS# 732974Listed by: FATHOM REALTY- New
 $679,900Active4 beds 3 baths1,675 sq. ft.
$679,900Active4 beds 3 baths1,675 sq. ft.1390 NW Alderleaf Drive, Waukee, IA 50263
MLS# 732982Listed by: RE/MAX PRECISION - New
 $198,900Active2 beds 2 baths1,056 sq. ft.
$198,900Active2 beds 2 baths1,056 sq. ft.360 NE Kingwood, Waukee, IA 50263
MLS# 732746Listed by: RE/MAX CONCEPTS - New
 $425,000Active4 beds 3 baths1,424 sq. ft.
$425,000Active4 beds 3 baths1,424 sq. ft.2115 SE Crabapple Court, Waukee, IA 50263
MLS# 732709Listed by: RE/MAX CONCEPTS
