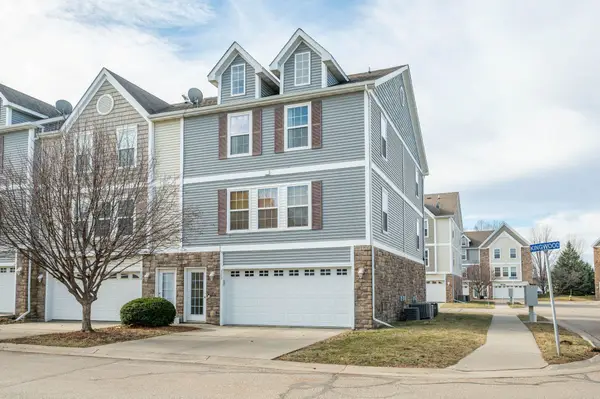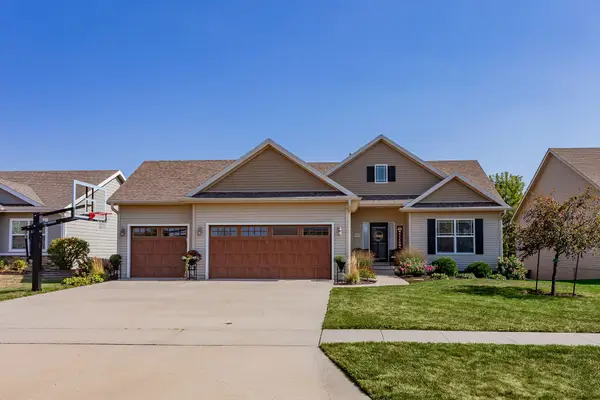650 NW Georgetown Drive, Waukee, IA 50263
Local realty services provided by:Better Homes and Gardens Real Estate Innovations
650 NW Georgetown Drive,Waukee, IA 50263
$594,900
- 5 Beds
- 3 Baths
- 1,849 sq. ft.
- Single family
- Active
Upcoming open houses
- Sun, Jan 2501:00 pm - 03:00 pm
Listed by: daggett, krista, chris albright
Office: re/max precision
MLS#:707077
Source:IA_DMAAR
Price summary
- Price:$594,900
- Price per sq. ft.:$321.74
- Monthly HOA dues:$16.67
About this home
Welcome to Trust Builder's sprawling Walker Ranch plan in Stratford Crossings. With 1849 Sq Ft on the main and an additional 1373 finished in in the basement, this home offers room to stretch. The Walker plan is a favorite with 5 Bedrooms total, 4 Baths, and a 3 Car garage. Upon entering, you'll be welcome by the 10' main level ceilings, 11' trays, loads of natural light and windows across the back of the home. Enjoy hard surface LVP through the main entry, living area, kitchen and dining. The owners suite features a tiled shower with fiberglass base, deco strip in tiled shower, soaking tub, and double vanities with a large walk-in closet. Trust Builders has included upgrades to the customized trim package and appliances to maximize this homes appeal. The large finished basement offers ample storage and is where you'll find two of the secondary bedrooms, home office, additional living space, full bath and wet bar! Even the outside boasts upgrades with 50 year Warranty Hardie Siding, black exterior window with white interior trim, upgraded stone selection and more. Enjoy relaxing on the large covered decorative concrete patio on the rear of the home, overlooking the yard and backing to Raccoon River Bike Path and tree line. All information obtained from seller and public records.
Contact an agent
Home facts
- Year built:2024
- Listing ID #:707077
- Added:443 day(s) ago
- Updated:January 22, 2026 at 05:04 PM
Rooms and interior
- Bedrooms:5
- Total bathrooms:3
- Full bathrooms:2
- Living area:1,849 sq. ft.
Heating and cooling
- Cooling:Central Air
Structure and exterior
- Roof:Asphalt, Shingle
- Year built:2024
- Building area:1,849 sq. ft.
Utilities
- Water:Public
- Sewer:Public Sewer
Finances and disclosures
- Price:$594,900
- Price per sq. ft.:$321.74
- Tax amount:$20
New listings near 650 NW Georgetown Drive
- New
 $350,000Active3 beds 3 baths1,561 sq. ft.
$350,000Active3 beds 3 baths1,561 sq. ft.505 SE Carefree Lane, Waukee, IA 50263
MLS# 733173Listed by: SPACE SIMPLY - New
 $399,990Active5 beds 3 baths1,498 sq. ft.
$399,990Active5 beds 3 baths1,498 sq. ft.1360 Mallard Lane, Waukee, IA 50263
MLS# 733092Listed by: DRH REALTY OF IOWA, LLC - New
 $394,990Active4 beds 4 baths1,498 sq. ft.
$394,990Active4 beds 4 baths1,498 sq. ft.1370 Mallard Lane, Waukee, IA 50263
MLS# 733094Listed by: DRH REALTY OF IOWA, LLC - Open Sun, 12 to 2pmNew
 Listed by BHGRE$679,999Active4 beds 4 baths2,554 sq. ft.
Listed by BHGRE$679,999Active4 beds 4 baths2,554 sq. ft.3086 Cottonwood Drive, Waukee, IA 50263
MLS# 733002Listed by: BH&G REAL ESTATE INNOVATIONS - New
 $315,000Active3 beds 2 baths1,159 sq. ft.
$315,000Active3 beds 2 baths1,159 sq. ft.282 NW Lexington Drive, Waukee, IA 50263
MLS# 733007Listed by: RE/MAX PRECISION - New
 $379,900Active5 beds 3 baths1,418 sq. ft.
$379,900Active5 beds 3 baths1,418 sq. ft.380 NE Cardinal Lane, Waukee, IA 50263
MLS# 733017Listed by: RE/MAX CONCEPTS  $389,900Pending3 beds 3 baths1,530 sq. ft.
$389,900Pending3 beds 3 baths1,530 sq. ft.410 7th Street, Waukee, IA 50263
MLS# 732974Listed by: FATHOM REALTY- New
 $679,900Active4 beds 3 baths1,675 sq. ft.
$679,900Active4 beds 3 baths1,675 sq. ft.1390 NW Alderleaf Drive, Waukee, IA 50263
MLS# 732982Listed by: RE/MAX PRECISION - New
 $198,900Active2 beds 2 baths1,056 sq. ft.
$198,900Active2 beds 2 baths1,056 sq. ft.360 NE Kingwood, Waukee, IA 50263
MLS# 732746Listed by: RE/MAX CONCEPTS - New
 $425,000Active4 beds 3 baths1,424 sq. ft.
$425,000Active4 beds 3 baths1,424 sq. ft.2115 SE Crabapple Court, Waukee, IA 50263
MLS# 732709Listed by: RE/MAX CONCEPTS
