675 SE Woodcrest Drive, Waukee, IA 50263
Local realty services provided by:Better Homes and Gardens Real Estate Innovations
675 SE Woodcrest Drive,Waukee, IA 50263
$723,000
- 5 Beds
- 4 Baths
- - sq. ft.
- Single family
- Sold
Listed by: eric vetsch
Office: keller williams realty gdm
MLS#:728751
Source:IA_DMAAR
Sorry, we are unable to map this address
Price summary
- Price:$723,000
- Monthly HOA dues:$3.33
About this home
Welcome to this superb Waukee location, just a short 6 minute walk from Eason Elementary! This one owner home has been meticulously cared for and is pristine. The main level offers a private den with built-ins & French doors, a formal sitting area and dining space, kitchen with granite counters and island, a large living room with high ceilings, large windows, & gas fireplace, along with a half bath and laundry room. Upstairs boasts 4 bedrooms, which includes the master suite with a dual vanity, walk in shower, and jacuzzi tub. The lower level offers a 5th bedroom, 3/4 bath, exercise room, sitting area, a wet bar to dream about with a full size fridge and custom cabinetry, and plenty of storage. And then there's the outside! The slider door off the main level walks out to an incredible covered deck with privacy wall, and makes for the perfect place to sit in the evening to enjoy the sounds of nature, watch TV, or entertain a large gathering. The walkout basement leads you to a gorgeous patio and all kinds of brilliant landscaping full of perennial flowers and plants. The yard is massive for all kinds of activities, fully irrigated, and the entire oasis offers privacy to enjoy your outdoor space. And for you garage lovers...the floors are epoxied and it comes with all kinds of custom built cabinetry and a work bench space. The care for this home has been second to none! Come see it today!
Contact an agent
Home facts
- Year built:1997
- Listing ID #:728751
- Added:54 day(s) ago
- Updated:December 18, 2025 at 07:33 AM
Rooms and interior
- Bedrooms:5
- Total bathrooms:4
- Full bathrooms:2
- Half bathrooms:1
Heating and cooling
- Cooling:Central Air
- Heating:Forced Air, Gas, Natural Gas
Structure and exterior
- Roof:Asphalt, Shingle
- Year built:1997
Utilities
- Water:Public
- Sewer:Public Sewer
Finances and disclosures
- Price:$723,000
- Tax amount:$10,311
New listings near 675 SE Woodcrest Drive
- New
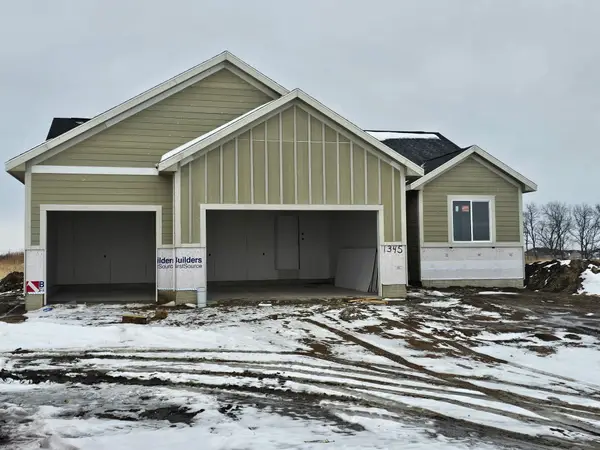 $579,900Active4 beds 3 baths2,593 sq. ft.
$579,900Active4 beds 3 baths2,593 sq. ft.1345 NW Linda Lane, Waukee, IA 50263
MLS# 731258Listed by: WEICHERT, REALTORS - 515 AGENCY - New
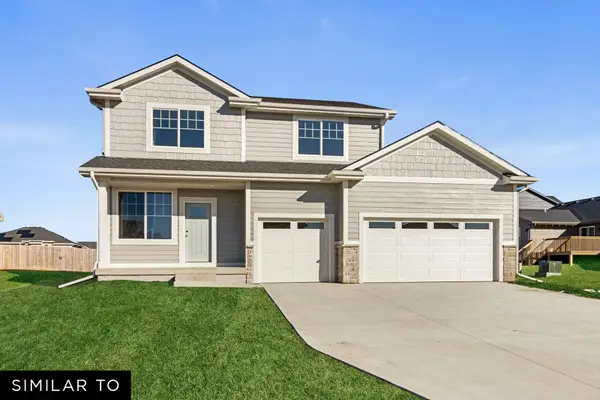 $464,990Active4 beds 3 baths1,940 sq. ft.
$464,990Active4 beds 3 baths1,940 sq. ft.2720 SE Florence Drive, Waukee, IA 50263
MLS# 731428Listed by: REALTY ONE GROUP IMPACT - New
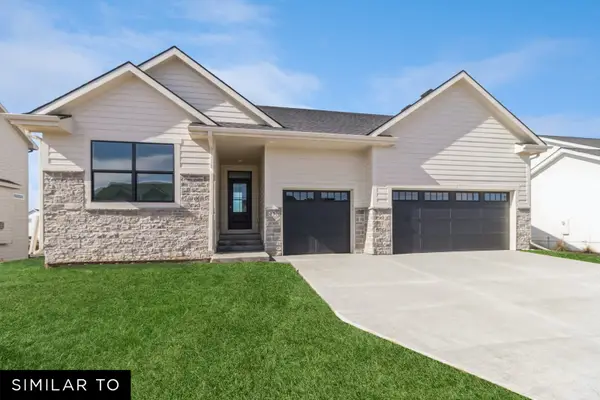 $489,990Active3 beds 2 baths1,800 sq. ft.
$489,990Active3 beds 2 baths1,800 sq. ft.2710 SE Florence Drive, Waukee, IA 50263
MLS# 731427Listed by: REALTY ONE GROUP IMPACT - New
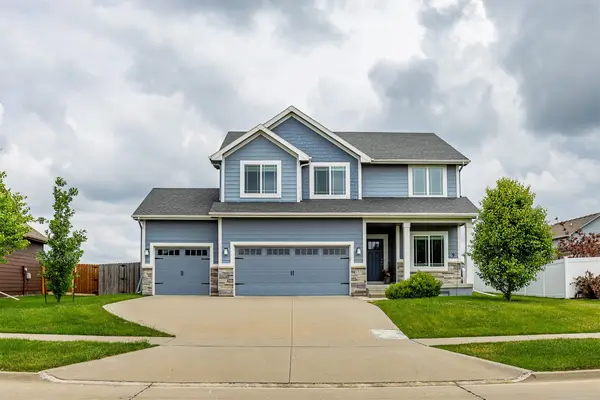 $399,000Active4 beds 4 baths1,691 sq. ft.
$399,000Active4 beds 4 baths1,691 sq. ft.535 NE Bowman Drive, Waukee, IA 50263
MLS# 731607Listed by: STEVENS REALTY - New
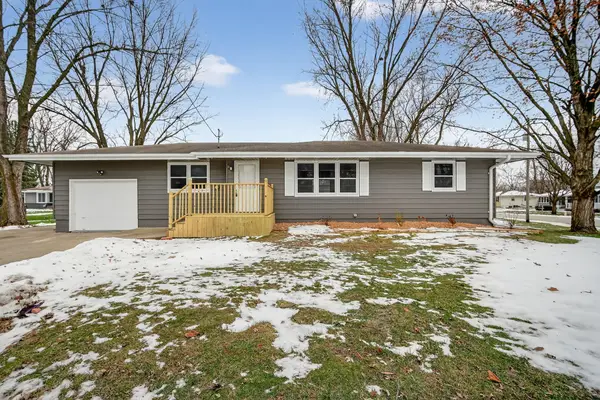 $324,900Active3 beds 3 baths1,186 sq. ft.
$324,900Active3 beds 3 baths1,186 sq. ft.260 Ashworth Drive, Waukee, IA 50263
MLS# 731543Listed by: EXIT REALTY & ASSOCIATES - New
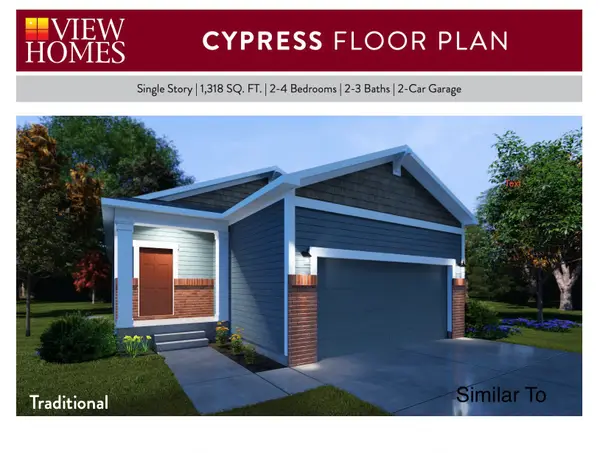 $429,900Active4 beds 3 baths1,318 sq. ft.
$429,900Active4 beds 3 baths1,318 sq. ft.1028 NW Macarthur Lane, Waukee, IA 50263
MLS# 731535Listed by: RE/MAX CONCEPTS - New
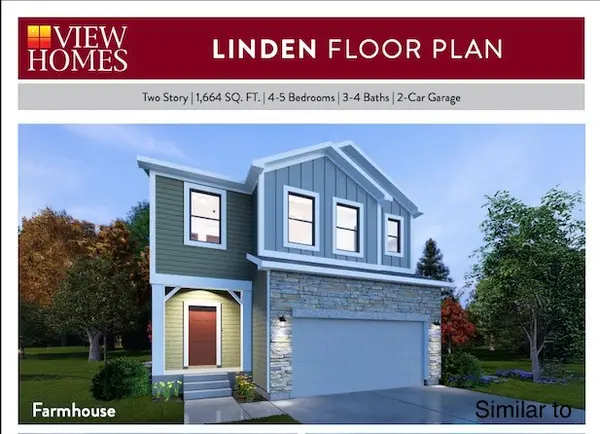 $382,900Active4 beds 3 baths1,664 sq. ft.
$382,900Active4 beds 3 baths1,664 sq. ft.1036 NW Macarthur Lane, Waukee, IA 50263
MLS# 731538Listed by: RE/MAX CONCEPTS - New
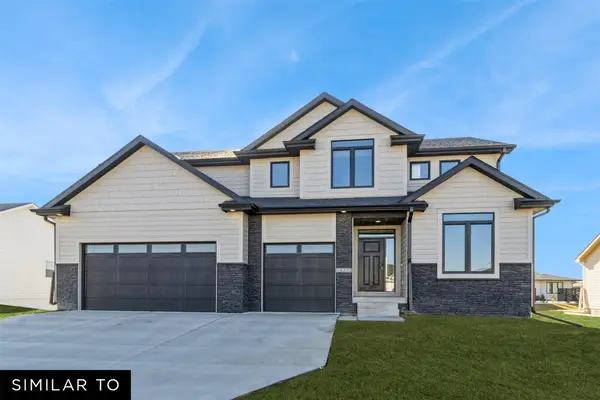 $559,990Active4 beds 4 baths2,660 sq. ft.
$559,990Active4 beds 4 baths2,660 sq. ft.2550 SE Florence Drive, Waukee, IA 50263
MLS# 731426Listed by: REALTY ONE GROUP IMPACT - New
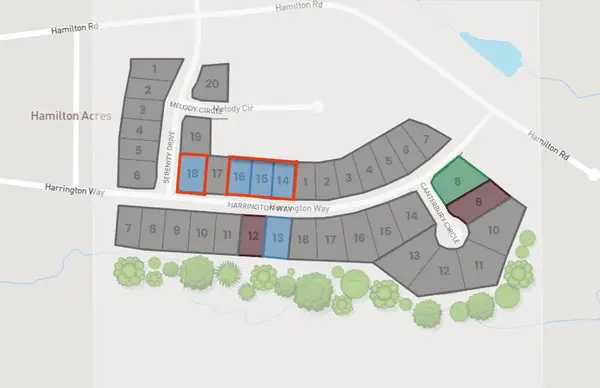 $115,000Active0.2 Acres
$115,000Active0.2 Acres935 Harrington Way, Waukee, IA 50263
MLS# 731505Listed by: CDM REAL ESTATE SERVICES - New
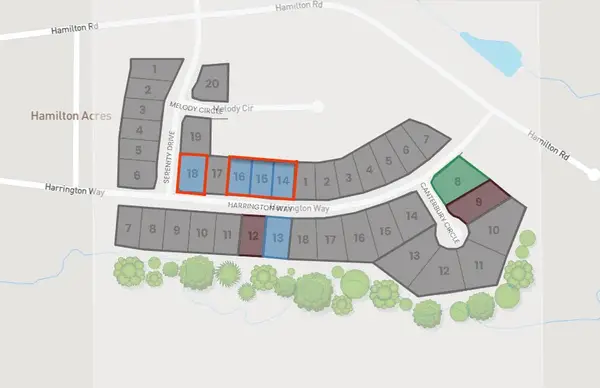 $115,000Active0.21 Acres
$115,000Active0.21 Acres945 Harrington Way, Waukee, IA 50263
MLS# 731506Listed by: CDM REAL ESTATE SERVICES
