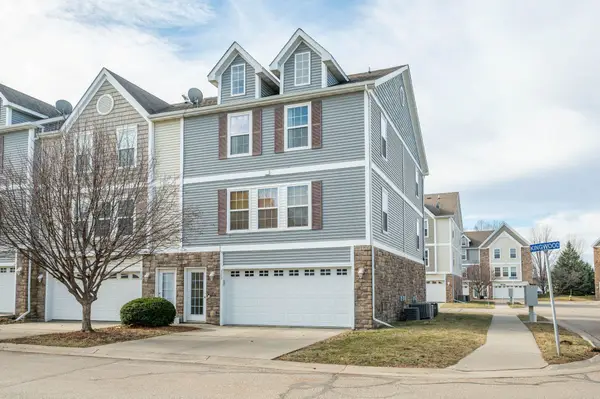710 Belmont Boulevard, Waukee, IA 50263
Local realty services provided by:Better Homes and Gardens Real Estate Innovations
710 Belmont Boulevard,Waukee, IA 50263
$614,900
- 5 Beds
- 3 Baths
- 2,124 sq. ft.
- Single family
- Active
Listed by: david rodriguez, ellie miller
Office: re/max precision
MLS#:728563
Source:IA_DMAAR
Price summary
- Price:$614,900
- Price per sq. ft.:$289.5
- Monthly HOA dues:$20.83
About this home
This stunning home with over 3,800 sq. ft. in Waukee's prestigious Daybreak executive development, The Reserve. The great room features a dramatic floor-to-ceiling stone gas fireplace, while the eat-in kitchen boasts a GE appliance package, stainless steel finishes, and a walk-in pantry. A vaulted sunroom adds charm next to the dining area. The first-floor master suite includes a spa-like en-suite with a double vanity and a spacious walk-in closet that connects to the laundry room, complete with a washer, dryer, sink, and mudroom access. The lower level is built for entertaining, featuring a large family room with a built-in movie projector and screen, a wrap-around wet bar, two bedrooms, and a full bath. Outside, enjoy a covered patio, professional landscaping, and an included irrigation system for easy maintenance. Move-in ready with premium finishes throughout! All information obtained from seller and public records.
Contact an agent
Home facts
- Year built:2023
- Listing ID #:728563
- Added:411 day(s) ago
- Updated:January 22, 2026 at 05:47 PM
Rooms and interior
- Bedrooms:5
- Total bathrooms:3
- Full bathrooms:3
- Living area:2,124 sq. ft.
Heating and cooling
- Cooling:Central Air
- Heating:Forced Air, Gas, Natural Gas
Structure and exterior
- Roof:Asphalt, Shingle
- Year built:2023
- Building area:2,124 sq. ft.
- Lot area:0.3 Acres
Utilities
- Water:Public
- Sewer:Public Sewer
Finances and disclosures
- Price:$614,900
- Price per sq. ft.:$289.5
- Tax amount:$5,531
New listings near 710 Belmont Boulevard
- New
 $402,900Active4 beds 3 baths1,269 sq. ft.
$402,900Active4 beds 3 baths1,269 sq. ft.1165 Prairie Village Court, Waukee, IA 50263
MLS# 733248Listed by: RE/MAX CONCEPTS - New
 $350,000Active3 beds 3 baths1,561 sq. ft.
$350,000Active3 beds 3 baths1,561 sq. ft.505 SE Carefree Lane, Waukee, IA 50263
MLS# 733173Listed by: SPACE SIMPLY - New
 $399,990Active5 beds 3 baths1,498 sq. ft.
$399,990Active5 beds 3 baths1,498 sq. ft.1360 Mallard Lane, Waukee, IA 50263
MLS# 733092Listed by: DRH REALTY OF IOWA, LLC - New
 $394,990Active4 beds 4 baths1,498 sq. ft.
$394,990Active4 beds 4 baths1,498 sq. ft.1370 Mallard Lane, Waukee, IA 50263
MLS# 733094Listed by: DRH REALTY OF IOWA, LLC - Open Sun, 12 to 2pmNew
 Listed by BHGRE$679,999Active4 beds 4 baths2,554 sq. ft.
Listed by BHGRE$679,999Active4 beds 4 baths2,554 sq. ft.3086 Cottonwood Drive, Waukee, IA 50263
MLS# 733002Listed by: BH&G REAL ESTATE INNOVATIONS - New
 $315,000Active3 beds 2 baths1,159 sq. ft.
$315,000Active3 beds 2 baths1,159 sq. ft.282 NW Lexington Drive, Waukee, IA 50263
MLS# 733007Listed by: RE/MAX PRECISION - New
 $379,900Active5 beds 3 baths1,418 sq. ft.
$379,900Active5 beds 3 baths1,418 sq. ft.380 NE Cardinal Lane, Waukee, IA 50263
MLS# 733017Listed by: RE/MAX CONCEPTS  $389,900Pending3 beds 3 baths1,530 sq. ft.
$389,900Pending3 beds 3 baths1,530 sq. ft.410 7th Street, Waukee, IA 50263
MLS# 732974Listed by: FATHOM REALTY- New
 $679,900Active4 beds 3 baths1,675 sq. ft.
$679,900Active4 beds 3 baths1,675 sq. ft.1390 NW Alderleaf Drive, Waukee, IA 50263
MLS# 732982Listed by: RE/MAX PRECISION - New
 $198,900Active2 beds 2 baths1,056 sq. ft.
$198,900Active2 beds 2 baths1,056 sq. ft.360 NE Kingwood, Waukee, IA 50263
MLS# 732746Listed by: RE/MAX CONCEPTS
