717 NE Macey Way, Waukee, IA 50263
Local realty services provided by:Better Homes and Gardens Real Estate Innovations
717 NE Macey Way,Waukee, IA 50263
$229,900
- 3 Beds
- 3 Baths
- 1,444 sq. ft.
- Condominium
- Active
Listed by: amy porter, joe bennett
Office: re/max precision
MLS#:730419
Source:IA_DMAAR
Price summary
- Price:$229,900
- Price per sq. ft.:$159.21
- Monthly HOA dues:$140
About this home
Welcome home! This 3BR, 2.5BA townhome awaits you in Waukee! You’ll love the spacious main level with it's cozy electric fireplace and upgraded shiplap finish, LVP flooring, quartz countertops throughout, and an eat in kitchen including a pantry and all BRAND NEW appliances! Step outside off the dining area and enjoy the patio out back that brings a little privacy with a bluff and beautiful evergreen trees. On the second level you’ll find a large master bedroom with walk-in closet and private bath, 2 additional bedrooms, full guest bath and laundry. Washer and dryer are included! Move in ready! This townhome will bring stress free living with snow removal, all the lawn care, and building maintenance taken care of for you. And did I mention, all brand-new appliances and washer/dryer! This great home and price awaits you! Investor friendly. Reach out today for a showing! All information obtained from seller and public record.
Contact an agent
Home facts
- Year built:2017
- Listing ID #:730419
- Added:47 day(s) ago
- Updated:January 01, 2026 at 04:13 PM
Rooms and interior
- Bedrooms:3
- Total bathrooms:3
- Full bathrooms:1
- Half bathrooms:1
- Living area:1,444 sq. ft.
Heating and cooling
- Cooling:Central Air
- Heating:Electric, Forced Air, Gas
Structure and exterior
- Roof:Asphalt, Shingle
- Year built:2017
- Building area:1,444 sq. ft.
- Lot area:0.03 Acres
Utilities
- Water:Public
- Sewer:Public Sewer
Finances and disclosures
- Price:$229,900
- Price per sq. ft.:$159.21
- Tax amount:$3,861
New listings near 717 NE Macey Way
- New
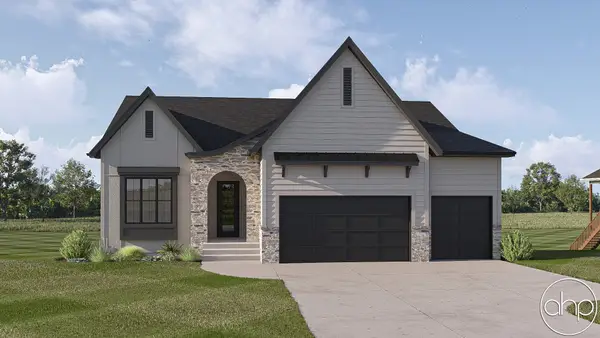 $685,000Active4 beds 3 baths1,819 sq. ft.
$685,000Active4 beds 3 baths1,819 sq. ft.555 NW Mosaic Avenue, Waukee, IA 50263
MLS# 732076Listed by: HUBBELL HOMES OF IOWA, LLC - New
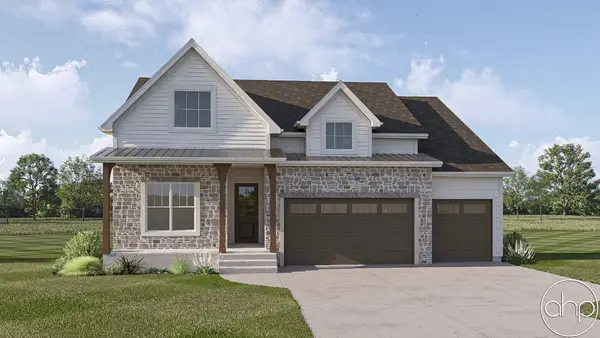 $678,000Active4 beds 3 baths1,849 sq. ft.
$678,000Active4 beds 3 baths1,849 sq. ft.565 NW Mosaic Avenue, Waukee, IA 50263
MLS# 732082Listed by: HUBBELL HOMES OF IOWA, LLC - New
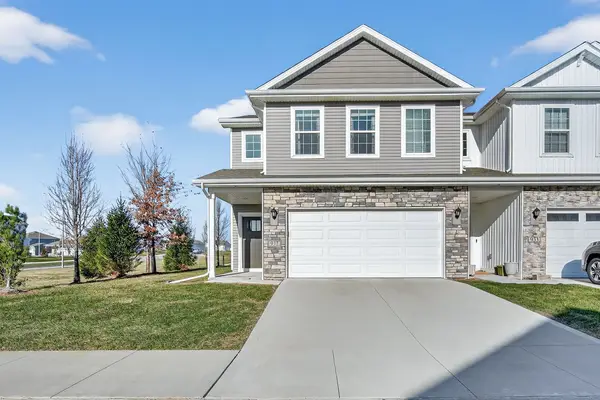 $268,990Active3 beds 3 baths1,601 sq. ft.
$268,990Active3 beds 3 baths1,601 sq. ft.937 Maywood Lane, Waukee, IA 50263
MLS# 732087Listed by: RE/MAX PRECISION - New
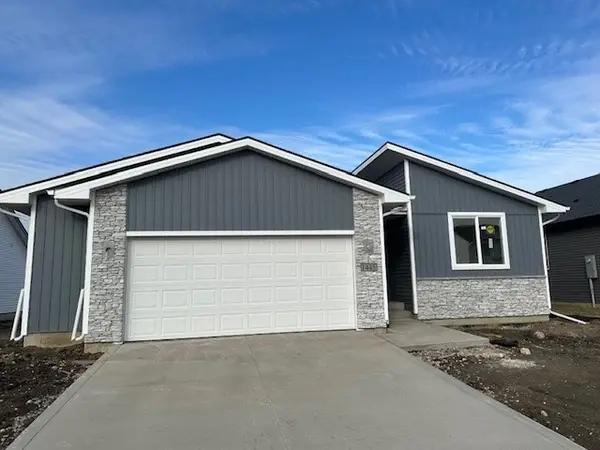 $327,750Active3 beds 2 baths1,166 sq. ft.
$327,750Active3 beds 2 baths1,166 sq. ft.1445 Locust Street, Waukee, IA 50263
MLS# 732042Listed by: RE/MAX CONCEPTS - New
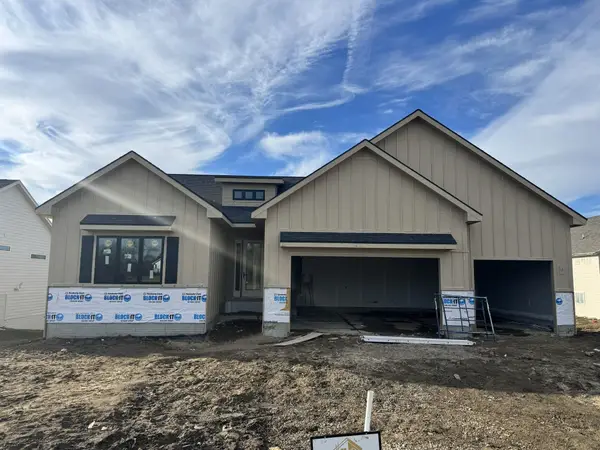 $799,750Active6 beds 4 baths1,935 sq. ft.
$799,750Active6 beds 4 baths1,935 sq. ft.1370 NW Brooks Drive, Waukee, IA 50263
MLS# 732021Listed by: RE/MAX CONCEPTS - New
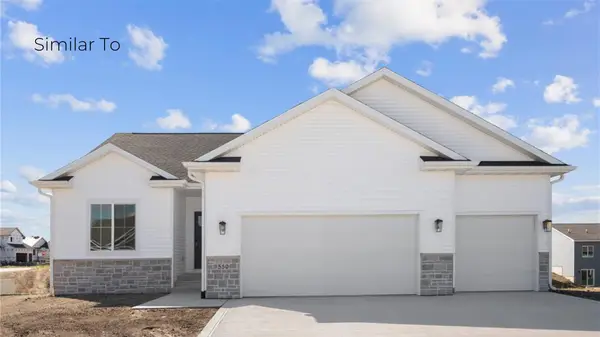 $445,000Active4 beds 3 baths1,333 sq. ft.
$445,000Active4 beds 3 baths1,333 sq. ft.325 NW Lavelle Court, Waukee, IA 50263
MLS# 732022Listed by: LPT REALTY, LLC - New
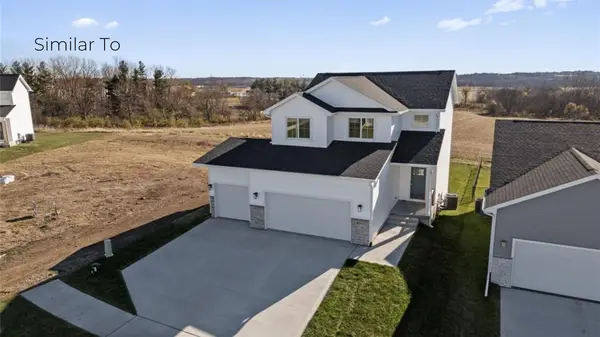 $439,900Active3 beds 4 baths1,646 sq. ft.
$439,900Active3 beds 4 baths1,646 sq. ft.315 NW Lavelle Court, Waukee, IA 50263
MLS# 732023Listed by: LPT REALTY, LLC - New
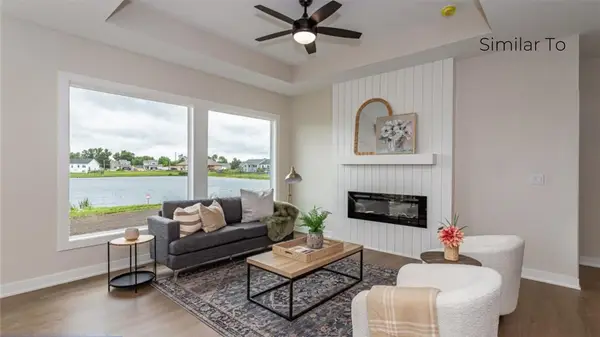 $439,900Active4 beds 3 baths1,387 sq. ft.
$439,900Active4 beds 3 baths1,387 sq. ft.305 NW Lavelle Court, Waukee, IA 50263
MLS# 732024Listed by: LPT REALTY, LLC - New
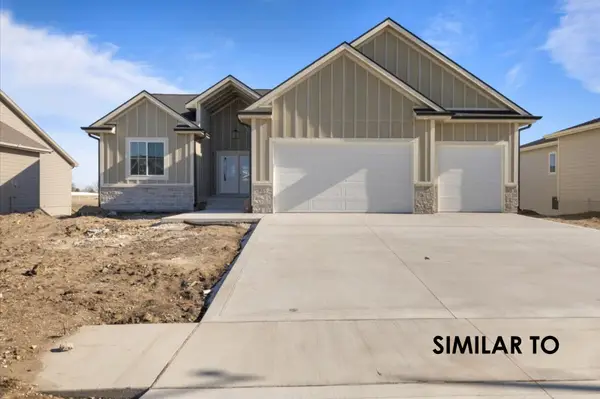 $639,900Active4 beds 3 baths1,815 sq. ft.
$639,900Active4 beds 3 baths1,815 sq. ft.435 NW Red Oak Court, Waukee, IA 50263
MLS# 732025Listed by: LPT REALTY, LLC - New
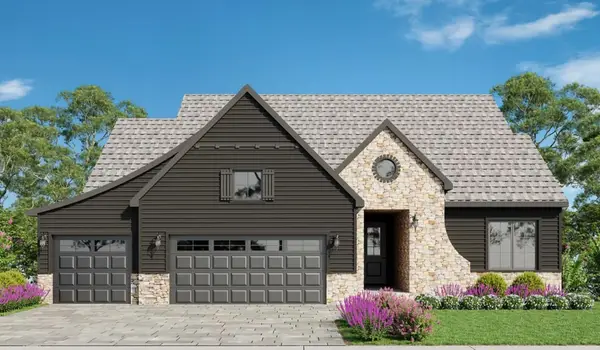 $999,900Active4 beds 3 baths2,030 sq. ft.
$999,900Active4 beds 3 baths2,030 sq. ft.11295 Brookedale Drive, West Des Moines, IA 50263
MLS# 731991Listed by: RE/MAX PRECISION
