720 Daybreak Drive, Waukee, IA 50263
Local realty services provided by:Better Homes and Gardens Real Estate Innovations
720 Daybreak Drive,Waukee, IA 50263
$795,000
- 5 Beds
- 4 Baths
- 2,651 sq. ft.
- Single family
- Active
Listed by: abby miller
Office: re/max precision
MLS#:730919
Source:IA_DMAAR
Price summary
- Price:$795,000
- Price per sq. ft.:$299.89
- Monthly HOA dues:$21.25
About this home
This professionally designed walk-out two-story in Waukee delivers nearly 3,600 sq ft of high-end finished living space and leaves nothing to be desired. The light-filled main level features a dedicated office, gourmet kitchen with quartz counters, premium appliances, and an enormous walk-in pantry that opens seamlessly to the living area and covered deck 'perfect for entertaining. Upstairs, the sprawling primary suite boasts a spa-like en-suite and walk-in closet, plus three additional large bedrooms, full bath, and convenient second-floor laundry. The luxurious lower level is a standout with a custom wet bar, dedicated workout room, full bathroom, flexible fifth bedroom (currently additional living space/lounge), and walk-out access to the hot tub area. Outside, enjoy a sprawling yard with invisible dog fence, full irrigation system, and plenty of play space. The oversized three-car garage shines with epoxy floors a built-in electric heater and is wired for EV charging. Meticulously maintained and truly move-in ready, this turn-key residence is a true gem-schedule your private showing today before it's gone!
Contact an agent
Home facts
- Year built:2020
- Listing ID #:730919
- Added:46 day(s) ago
- Updated:January 10, 2026 at 04:15 PM
Rooms and interior
- Bedrooms:5
- Total bathrooms:4
- Full bathrooms:2
- Half bathrooms:1
- Living area:2,651 sq. ft.
Heating and cooling
- Cooling:Central Air
- Heating:Forced Air, Gas, Natural Gas
Structure and exterior
- Roof:Asphalt, Shingle
- Year built:2020
- Building area:2,651 sq. ft.
- Lot area:0.31 Acres
Utilities
- Water:Public
Finances and disclosures
- Price:$795,000
- Price per sq. ft.:$299.89
- Tax amount:$11,045
New listings near 720 Daybreak Drive
- Open Sun, 1 to 3pmNew
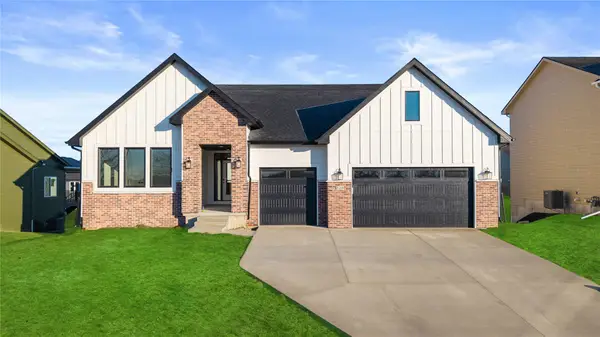 $599,990Active5 beds 3 baths1,928 sq. ft.
$599,990Active5 beds 3 baths1,928 sq. ft.335 NW Red Oak Drive, Waukee, IA 50263
MLS# 732357Listed by: REALTY ONE GROUP IMPACT - New
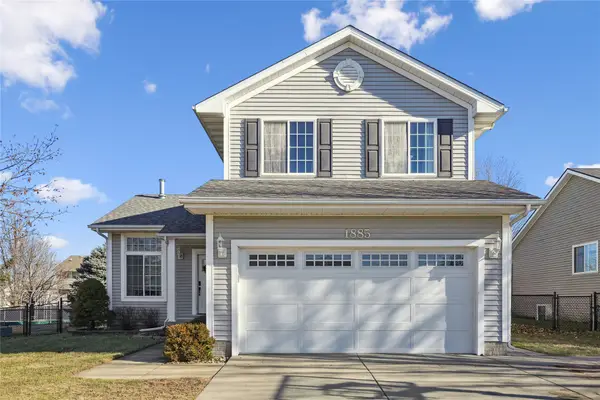 $350,000Active4 beds 3 baths1,572 sq. ft.
$350,000Active4 beds 3 baths1,572 sq. ft.1885 SE Florence Drive, Waukee, IA 50263
MLS# 732610Listed by: RE/MAX PRECISION - Open Sun, 1 to 4pmNew
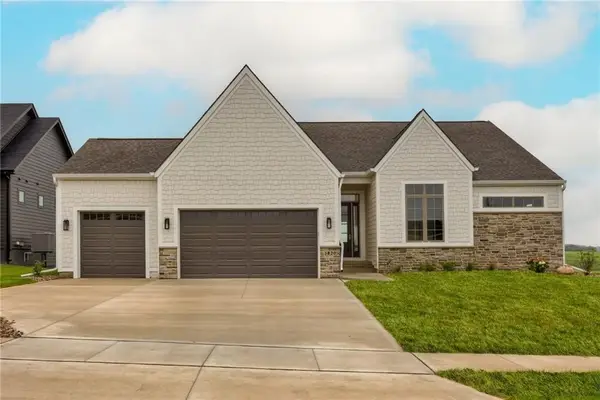 $615,000Active5 beds 3 baths1,857 sq. ft.
$615,000Active5 beds 3 baths1,857 sq. ft.3820 Fieldstone Drive, Waukee, IA 50263
MLS# 732605Listed by: RE/MAX CONCEPTS - New
 $357,990Active4 beds 3 baths2,053 sq. ft.
$357,990Active4 beds 3 baths2,053 sq. ft.625 Raccoon Street, Waukee, IA 50263
MLS# 732549Listed by: DRH REALTY OF IOWA, LLC - New
 $295,000Active4 beds 3 baths2,470 sq. ft.
$295,000Active4 beds 3 baths2,470 sq. ft.620 Locust Street, Waukee, IA 50263
MLS# 732550Listed by: LPT REALTY, LLC - New
 $370,990Active4 beds 3 baths2,053 sq. ft.
$370,990Active4 beds 3 baths2,053 sq. ft.635 11th Street, Waukee, IA 50263
MLS# 732552Listed by: DRH REALTY OF IOWA, LLC - New
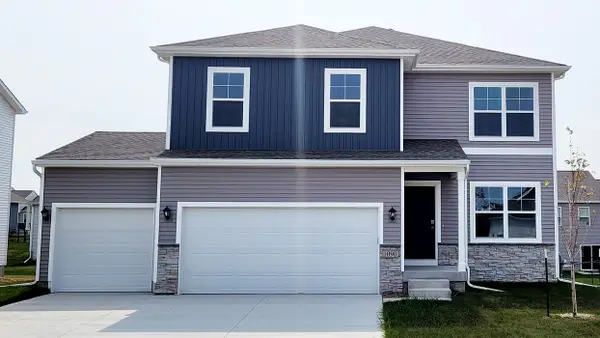 $370,990Active4 beds 3 baths2,053 sq. ft.
$370,990Active4 beds 3 baths2,053 sq. ft.625 11th Street, Waukee, IA 50263
MLS# 732553Listed by: DRH REALTY OF IOWA, LLC - New
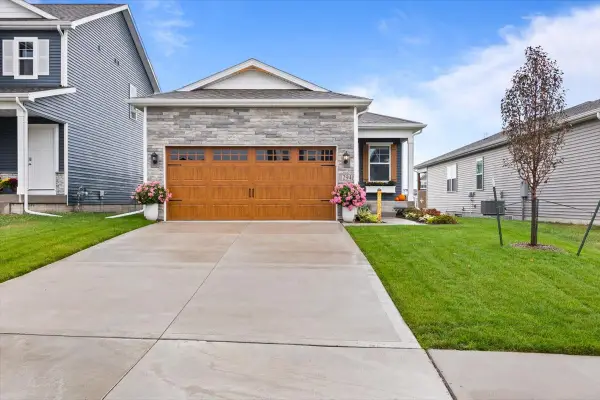 $375,000Active4 beds 3 baths1,418 sq. ft.
$375,000Active4 beds 3 baths1,418 sq. ft.1294 NW Williamsburg Lane, Waukee, IA 50263
MLS# 732338Listed by: LPT REALTY, LLC - New
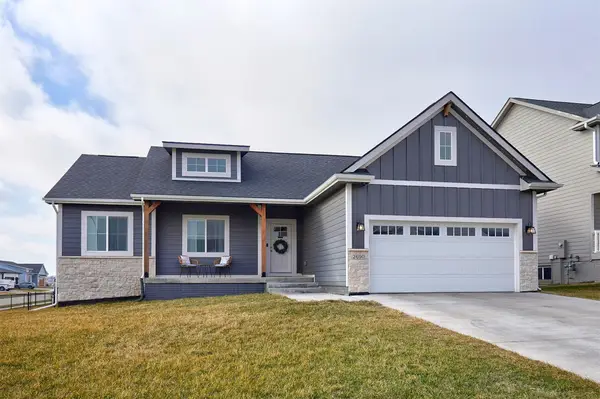 $439,500Active4 beds 3 baths1,398 sq. ft.
$439,500Active4 beds 3 baths1,398 sq. ft.2690 Avalon Drive, Waukee, IA 50263
MLS# 732314Listed by: REALTY ONE GROUP IMPACT - New
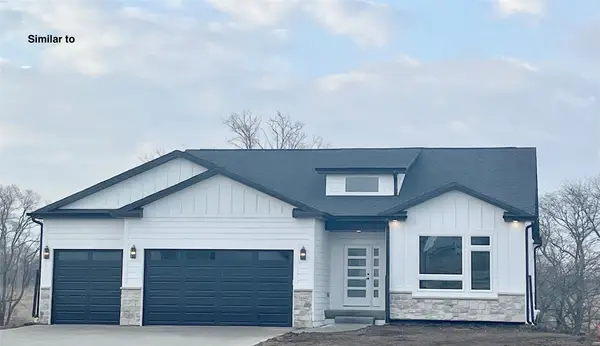 $529,900Active5 beds 3 baths1,661 sq. ft.
$529,900Active5 beds 3 baths1,661 sq. ft.830 NW Prairie Rose Lane, Waukee, IA 50263
MLS# 732431Listed by: RE/MAX PRECISION
