747 NE Macey Way, Waukee, IA 50263
Local realty services provided by:Better Homes and Gardens Real Estate Innovations
747 NE Macey Way,Waukee, IA 50263
$234,500
- 3 Beds
- 3 Baths
- 1,444 sq. ft.
- Condominium
- Active
Listed by: nique smith, kyle clarkson
Office: lpt realty, llc.
MLS#:730472
Source:IA_DMAAR
Price summary
- Price:$234,500
- Price per sq. ft.:$162.4
- Monthly HOA dues:$140
About this home
This move-in ready Waukee townhome offers an easy, functional layout that lives comfortably day-to-day. The main level has an open flow and great natural light, with finishes like quartz countertops and a tile backsplash that give the kitchen a modern feel. Upstairs, you’ll appreciate the convenience of second-floor laundry, a primary suite with a walk-in closet and private bath, and two additional rooms that work well as bedrooms, an office, or flex space. (Select photos are virtually staged to show layout options.) The patio backs to a single-family home with a privacy fence, so you’re not facing another row of townhomes. Lawn care, snow removal, and exterior maintenance are handled for you, making this a low-maintenance place to call home. Ideally situated off Alice’s Rd between Douglas Pkwy and Hickman Rd, this home offers quick access to shopping, dining, and commuting routes, making it a perfect choice for both convenience and lifestyle.
Contact an agent
Home facts
- Year built:2017
- Listing ID #:730472
- Added:102 day(s) ago
- Updated:February 25, 2026 at 03:52 PM
Rooms and interior
- Bedrooms:3
- Total bathrooms:3
- Full bathrooms:1
- Half bathrooms:1
- Living area:1,444 sq. ft.
Heating and cooling
- Cooling:Central Air
- Heating:Forced Air, Gas, Natural Gas
Structure and exterior
- Roof:Asphalt, Shingle
- Year built:2017
- Building area:1,444 sq. ft.
- Lot area:0.03 Acres
Utilities
- Water:Public
- Sewer:Public Sewer
Finances and disclosures
- Price:$234,500
- Price per sq. ft.:$162.4
- Tax amount:$3,920
New listings near 747 NE Macey Way
- New
 $326,990Active3 beds 3 baths1,253 sq. ft.
$326,990Active3 beds 3 baths1,253 sq. ft.1066 Daisy Lane, Waukee, IA 50263
MLS# 735026Listed by: DRH REALTY OF IOWA, LLC - New
 $326,990Active3 beds 3 baths1,253 sq. ft.
$326,990Active3 beds 3 baths1,253 sq. ft.1068 Daisy Lane, Waukee, IA 50263
MLS# 735025Listed by: DRH REALTY OF IOWA, LLC - New
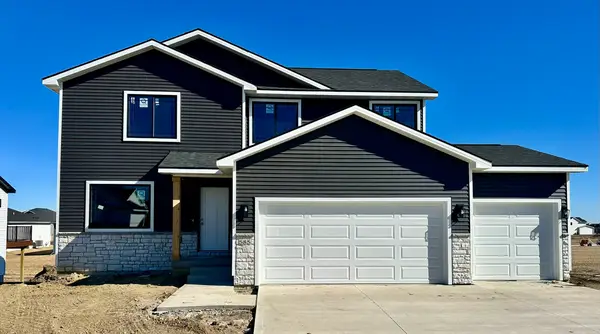 $449,720Active6 beds 4 baths1,887 sq. ft.
$449,720Active6 beds 4 baths1,887 sq. ft.585 NW Georgetown Drive, Waukee, IA 50263
MLS# 734614Listed by: GOODALL PROPERTIES LLC - New
 $7,774,000Active-- beds 26 baths
$7,774,000Active-- beds 26 baths9975 Booneville Road, Waukee, IA 50263
MLS# 734880Listed by: STANBROUGH REALTY COMPANY - New
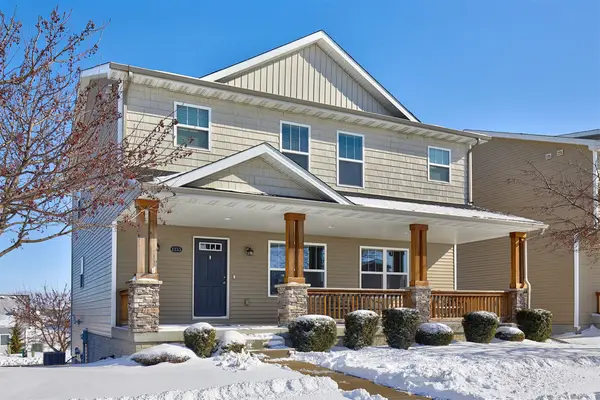 $340,000Active4 beds 3 baths2,156 sq. ft.
$340,000Active4 beds 3 baths2,156 sq. ft.1355 SE Waddell Way, Waukee, IA 50263
MLS# 734811Listed by: REALTY ONE GROUP IMPACT - New
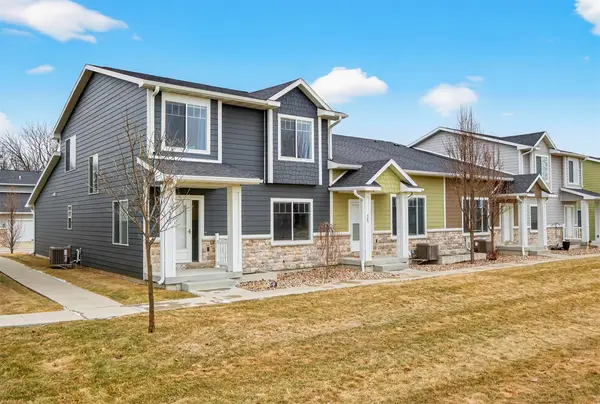 $278,000Active3 beds 3 baths1,706 sq. ft.
$278,000Active3 beds 3 baths1,706 sq. ft.561 10th Street, Waukee, IA 50263
MLS# 734745Listed by: RE/MAX PRECISION - New
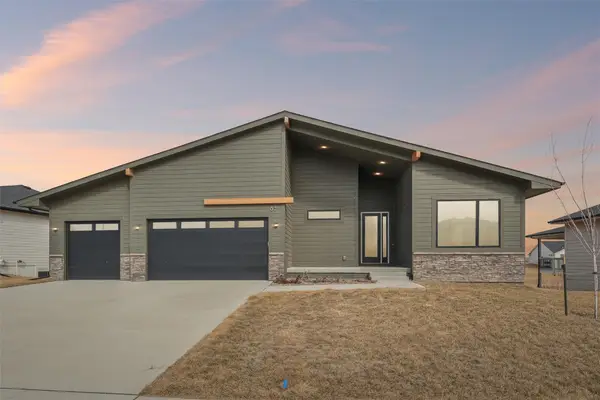 $625,000Active4 beds 3 baths1,881 sq. ft.
$625,000Active4 beds 3 baths1,881 sq. ft.85 NW Alderleaf Drive, Waukee, IA 50263
MLS# 734620Listed by: REALTY ONE GROUP IMPACT 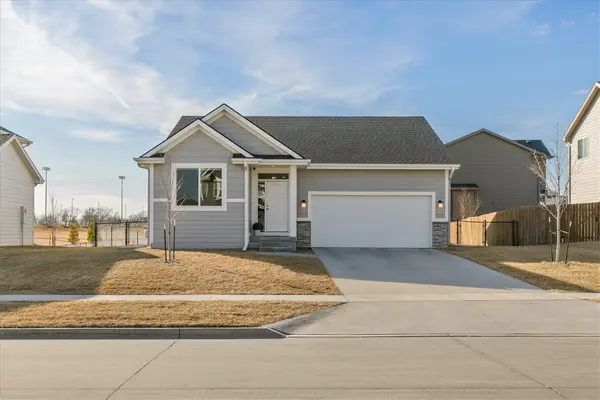 $395,000Pending4 beds 3 baths1,428 sq. ft.
$395,000Pending4 beds 3 baths1,428 sq. ft.2640 SE Bluestem Drive, Waukee, IA 50263
MLS# 734584Listed by: CENTURY 21 SIGNATURE- New
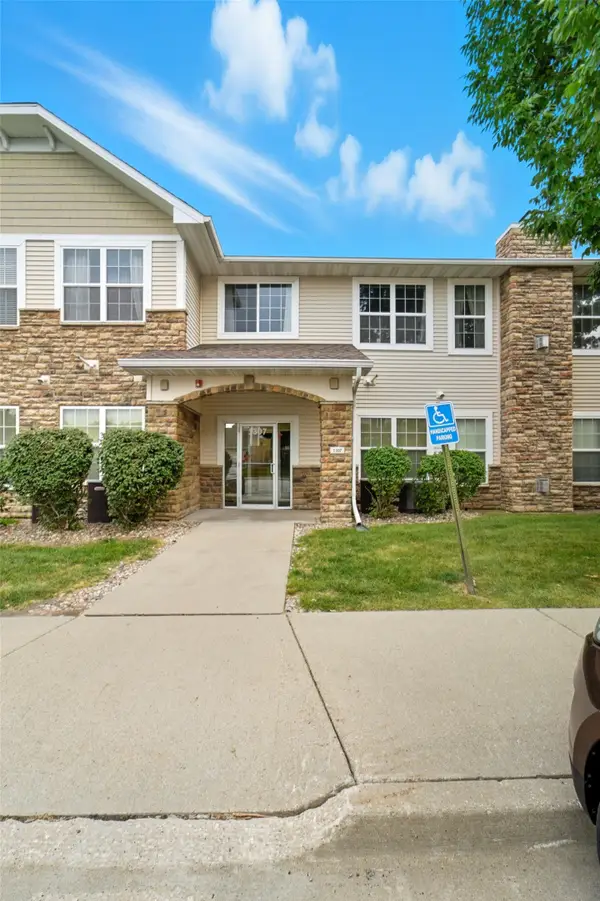 $174,900Active2 beds 2 baths1,105 sq. ft.
$174,900Active2 beds 2 baths1,105 sq. ft.1307 SE University Avenue #205, Waukee, IA 50263
MLS# 734538Listed by: RE/MAX REVOLUTION - New
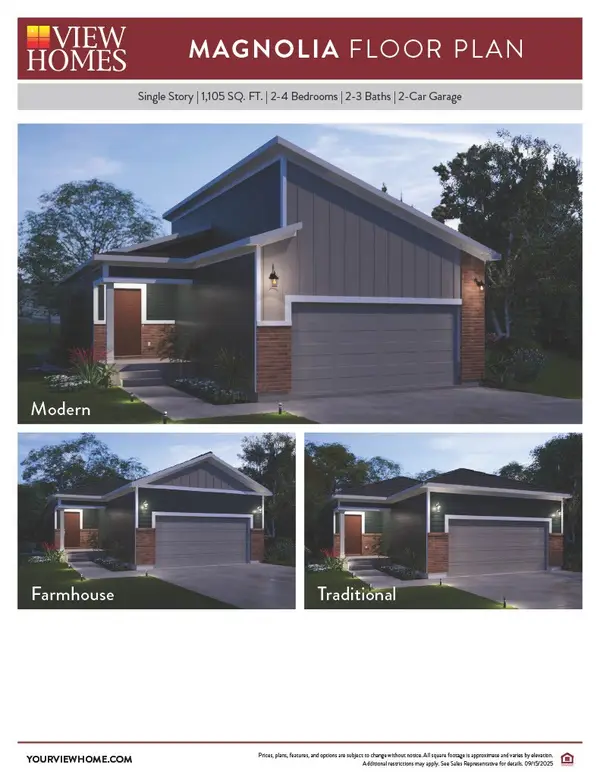 $389,900Active4 beds 3 baths1,105 sq. ft.
$389,900Active4 beds 3 baths1,105 sq. ft.1100 NW Macarthur Lane, Waukee, IA 50263
MLS# 734547Listed by: RE/MAX CONCEPTS

