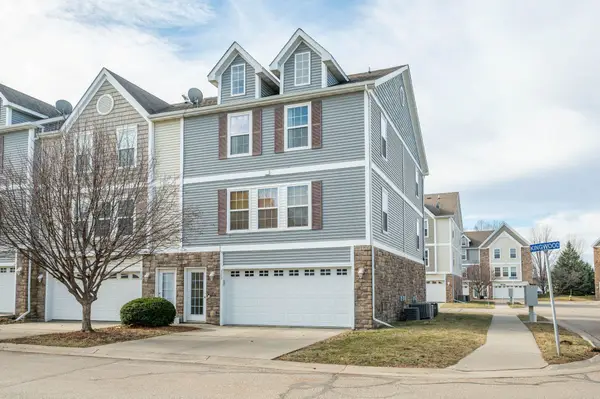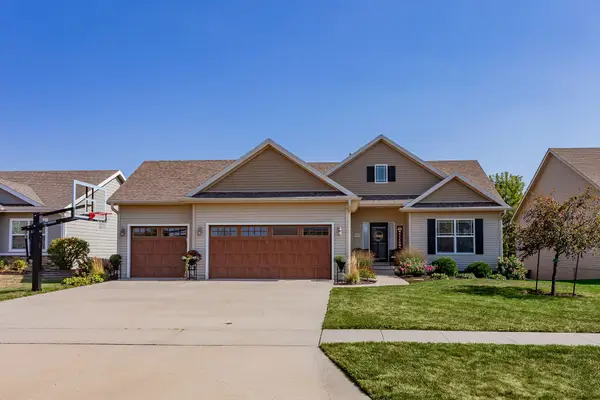790 Hamilton Road, Waukee, IA 50263
Local realty services provided by:Better Homes and Gardens Real Estate Innovations
790 Hamilton Road,Waukee, IA 50263
$845,000
- 5 Beds
- 3 Baths
- 1,900 sq. ft.
- Single family
- Active
Upcoming open houses
- Sun, Jan 2501:00 am - 03:00 pm
Listed by: ethan freeman
Office: re/max precision
MLS#:722005
Source:IA_DMAAR
Price summary
- Price:$845,000
- Price per sq. ft.:$444.74
- Monthly HOA dues:$16.67
About this home
Located in one of the Waukee's sought after neighborhoods, this stunning ranch home offers over 3,500 square feet of beautifully finished living space. The main level boasts 1,900 sq ft of elevated finishes, including a prime kitchen with a double refrigerator, quartz countertops, and sleek upper cabinetry, and walk in pantry. The expansive primary suite features a spa-like en suite with a jet-powered shower, waterfall fixtures, and custom tile work.
Thoughtful trim accents, wood closet built-ins, and epoxy garage floors showcase the quality craftsmanship throughout. The lower level is built to entertain with over 1,600 square ft that includes a massive walk-behind wet bar, floor-to-ceiling fireplace, and flexible spaces ready for an office, home gym, or additional bedroom. There is even a separate John Deere garage for your lawn care equipment or extra storage needs with a fully epoxy main garage garage. Step outside to an oversized patio with a built-in exterior gas fireplace, composite deck, and a flat fenced in backyard ideal for a future pool or family play area. This home is a rare combination of luxury, practicality, and opportunity in a prime cul-de-sac setting! **1 year rate buy down paid for by sellers with accepted offer***
All information obtained from seller and public records.
Contact an agent
Home facts
- Year built:2025
- Listing ID #:722005
- Added:195 day(s) ago
- Updated:January 22, 2026 at 05:05 PM
Rooms and interior
- Bedrooms:5
- Total bathrooms:3
- Full bathrooms:3
- Living area:1,900 sq. ft.
Heating and cooling
- Heating:Electric, Forced Air
Structure and exterior
- Roof:Asphalt, Shingle
- Year built:2025
- Building area:1,900 sq. ft.
- Lot area:0.32 Acres
Utilities
- Water:Public
- Sewer:Public Sewer
Finances and disclosures
- Price:$845,000
- Price per sq. ft.:$444.74
- Tax amount:$3
New listings near 790 Hamilton Road
- New
 $350,000Active3 beds 3 baths1,561 sq. ft.
$350,000Active3 beds 3 baths1,561 sq. ft.505 SE Carefree Lane, Waukee, IA 50263
MLS# 733173Listed by: SPACE SIMPLY - New
 $399,990Active5 beds 3 baths1,498 sq. ft.
$399,990Active5 beds 3 baths1,498 sq. ft.1360 Mallard Lane, Waukee, IA 50263
MLS# 733092Listed by: DRH REALTY OF IOWA, LLC - New
 $394,990Active4 beds 4 baths1,498 sq. ft.
$394,990Active4 beds 4 baths1,498 sq. ft.1370 Mallard Lane, Waukee, IA 50263
MLS# 733094Listed by: DRH REALTY OF IOWA, LLC - Open Sun, 12 to 2pmNew
 Listed by BHGRE$679,999Active4 beds 4 baths2,554 sq. ft.
Listed by BHGRE$679,999Active4 beds 4 baths2,554 sq. ft.3086 Cottonwood Drive, Waukee, IA 50263
MLS# 733002Listed by: BH&G REAL ESTATE INNOVATIONS - New
 $315,000Active3 beds 2 baths1,159 sq. ft.
$315,000Active3 beds 2 baths1,159 sq. ft.282 NW Lexington Drive, Waukee, IA 50263
MLS# 733007Listed by: RE/MAX PRECISION - New
 $379,900Active5 beds 3 baths1,418 sq. ft.
$379,900Active5 beds 3 baths1,418 sq. ft.380 NE Cardinal Lane, Waukee, IA 50263
MLS# 733017Listed by: RE/MAX CONCEPTS  $389,900Pending3 beds 3 baths1,530 sq. ft.
$389,900Pending3 beds 3 baths1,530 sq. ft.410 7th Street, Waukee, IA 50263
MLS# 732974Listed by: FATHOM REALTY- New
 $679,900Active4 beds 3 baths1,675 sq. ft.
$679,900Active4 beds 3 baths1,675 sq. ft.1390 NW Alderleaf Drive, Waukee, IA 50263
MLS# 732982Listed by: RE/MAX PRECISION - New
 $198,900Active2 beds 2 baths1,056 sq. ft.
$198,900Active2 beds 2 baths1,056 sq. ft.360 NE Kingwood, Waukee, IA 50263
MLS# 732746Listed by: RE/MAX CONCEPTS - New
 $425,000Active4 beds 3 baths1,424 sq. ft.
$425,000Active4 beds 3 baths1,424 sq. ft.2115 SE Crabapple Court, Waukee, IA 50263
MLS# 732709Listed by: RE/MAX CONCEPTS
