800 SE Melrose Drive, Waukee, IA 50263
Local realty services provided by:Better Homes and Gardens Real Estate Innovations
800 SE Melrose Drive,Waukee, IA 50263
$342,500
- 3 Beds
- 3 Baths
- 1,374 sq. ft.
- Single family
- Active
Listed by: abby hausmann-virgil, tom vasquez
Office: keller williams ankeny metro
MLS#:729910
Source:IA_DMAAR
Price summary
- Price:$342,500
- Price per sq. ft.:$249.27
About this home
This immaculate Waukee home with 1,758 total finished square feet is waiting for you! Come tour this 3-bedroom, 3-bath home perfectly situated on a corner lot in a quiet neighborhood. The huge fenced-in yard is an outdoor dream — featuring a pergola sitting area, built-in fire pit, extra-large deck, chipping green, and a massive open space for yard games. Inside, light-filled rooms create the perfect setting to relax or entertain. The open floor plan showcases white kitchen cabinets, granite counters, updated appliances, and custom blinds. You’ll love the built-ins surrounding the gas fireplace. The fully finished basement offers a second living area with new carpet, a new sump pump, and utility space. All appliances are included. Enjoy the convenience of a two-car attached garage with a workbench area. Major updates include HVAC (2021) and roof (2022) for added peace of mind.
Contact an agent
Home facts
- Year built:2003
- Listing ID #:729910
- Added:1 day(s) ago
- Updated:November 07, 2025 at 12:47 AM
Rooms and interior
- Bedrooms:3
- Total bathrooms:3
- Full bathrooms:2
- Half bathrooms:1
- Living area:1,374 sq. ft.
Heating and cooling
- Cooling:Central Air
- Heating:Forced Air, Gas, Natural Gas
Structure and exterior
- Roof:Asphalt, Shingle
- Year built:2003
- Building area:1,374 sq. ft.
- Lot area:0.26 Acres
Utilities
- Water:Public
- Sewer:Public Sewer
Finances and disclosures
- Price:$342,500
- Price per sq. ft.:$249.27
- Tax amount:$5,114
New listings near 800 SE Melrose Drive
- New
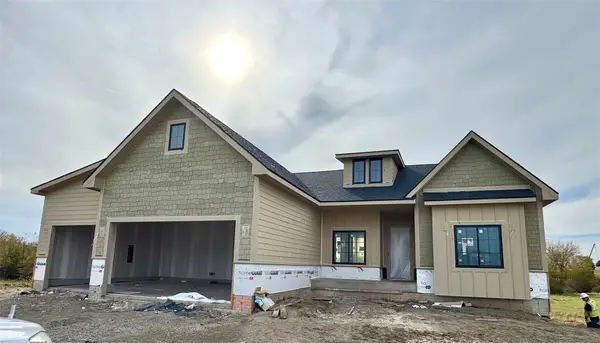 $779,900Active5 beds 3 baths1,816 sq. ft.
$779,900Active5 beds 3 baths1,816 sq. ft.1330 NW Brooks Drive, Waukee, IA 50263
MLS# 729980Listed by: PLATINUM REALTY LLC - New
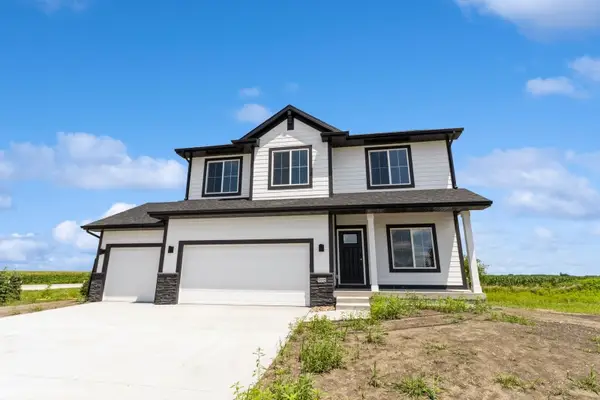 $453,900Active4 beds 3 baths2,199 sq. ft.
$453,900Active4 beds 3 baths2,199 sq. ft.965 NW Rolland Road, Waukee, IA 50263
MLS# 729859Listed by: RE/MAX PRECISION - New
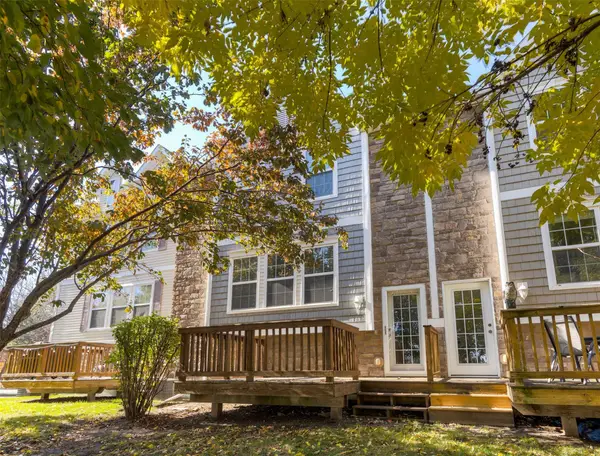 $197,000Active2 beds 2 baths1,056 sq. ft.
$197,000Active2 beds 2 baths1,056 sq. ft.323 NE Kingwood, Waukee, IA 50263
MLS# 729768Listed by: GOODALL PROPERTIES LLC - New
 $423,000Active3 beds 2 baths1,504 sq. ft.
$423,000Active3 beds 2 baths1,504 sq. ft.1485 NW Bull Run Court, Waukee, IA 50263
MLS# 729833Listed by: RE/MAX CONCEPTS - New
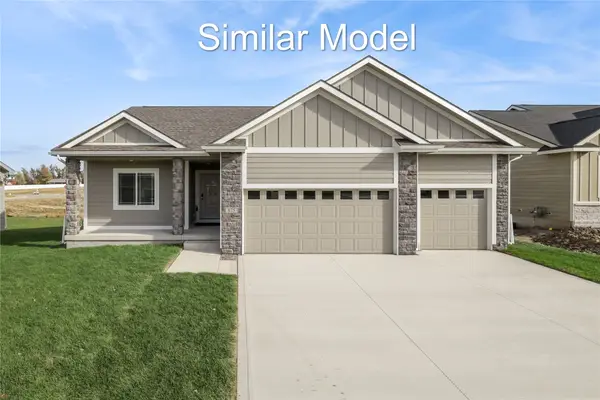 $525,000Active5 beds 3 baths1,660 sq. ft.
$525,000Active5 beds 3 baths1,660 sq. ft.1495 NW Bull Run Court, Waukee, IA 50263
MLS# 729840Listed by: RE/MAX CONCEPTS - New
 $330,000Active3 beds 3 baths1,456 sq. ft.
$330,000Active3 beds 3 baths1,456 sq. ft.500 SE Cardinal Lane, Waukee, IA 50263
MLS# 729777Listed by: RE/MAX PRECISION - New
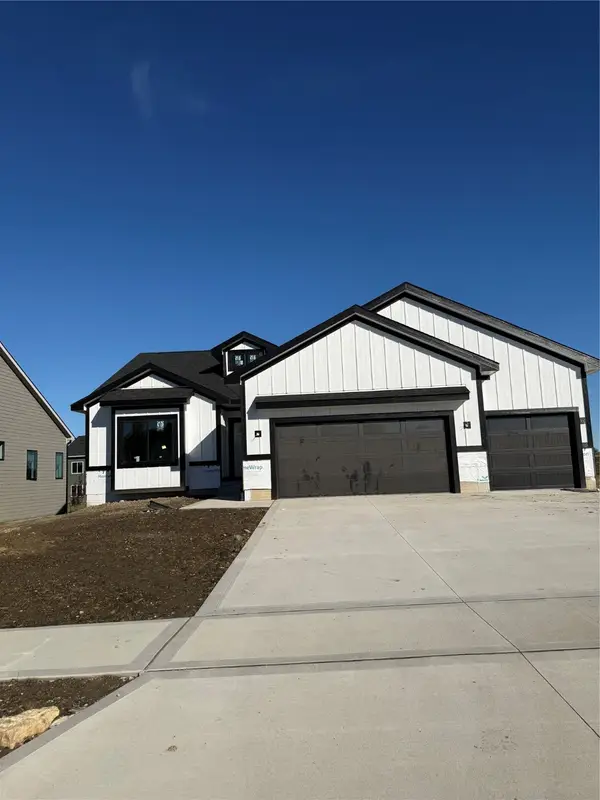 $555,000Active4 beds 3 baths1,629 sq. ft.
$555,000Active4 beds 3 baths1,629 sq. ft.415 NW Red Oak Court, Waukee, IA 50263
MLS# 729783Listed by: LPT REALTY, LLC - New
 $326,990Active3 beds 3 baths1,253 sq. ft.
$326,990Active3 beds 3 baths1,253 sq. ft.1054 Daisy Lane, Waukee, IA 50263
MLS# 729722Listed by: DRH REALTY OF IOWA, LLC - New
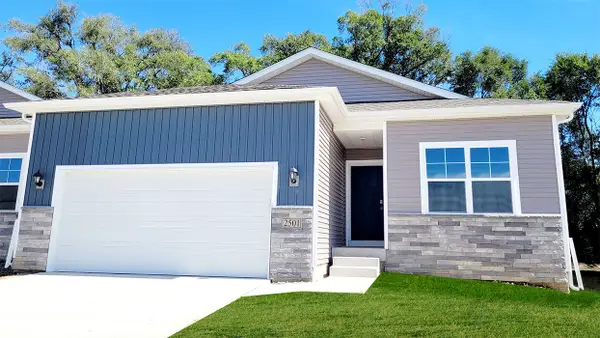 $326,990Active3 beds 3 baths1,253 sq. ft.
$326,990Active3 beds 3 baths1,253 sq. ft.1056 Daisy Lane, Waukee, IA 50263
MLS# 729727Listed by: DRH REALTY OF IOWA, LLC
