825 SE Hummingbird Circle, Waukee, IA 50263
Local realty services provided by:Better Homes and Gardens Real Estate Innovations
825 SE Hummingbird Circle,Waukee, IA 50263
$374,900
- 4 Beds
- 3 Baths
- 1,581 sq. ft.
- Single family
- Active
Listed by: kelly lorenzen
Office: re/max revolution
MLS#:727190
Source:IA_DMAAR
Price summary
- Price:$374,900
- Price per sq. ft.:$237.13
About this home
Welcome to 825 SE Hummingbird Circle in Waukee! This spacious 4-bedroom, 3-bath home with a 3-car garage sits in a quiet cul-de-sac in the desirable Waukee School District. Inside, you'll find fresh paint throughout the entire home, new flooring, and all new appliances. The lower level now features a finished workout room, giving you extra space to use as you need. A brand-new hot water heater has also been installed.
Step outside to enjoy the large backyard, complete with a brand-new deck, new concrete patio, new retaining walls, and a full privacy fence perfect for entertaining, relaxing, or just soaking up time outdoors. Patio furniture and a grill are included, so you can start enjoying your backyard right away. This home is in a fantastic location close to schools, parks, walking trails, and just a short drive to Jordan Creek and all the shopping, dining, and entertainment Waukee and West Des Moines have to offer. With so many updates already done and plenty of space both inside and out, this home is ready to welcome its next owners.
Contact an agent
Home facts
- Year built:2006
- Listing ID #:727190
- Added:93 day(s) ago
- Updated:January 01, 2026 at 04:13 PM
Rooms and interior
- Bedrooms:4
- Total bathrooms:3
- Full bathrooms:2
- Half bathrooms:1
- Living area:1,581 sq. ft.
Heating and cooling
- Cooling:Central Air
- Heating:Electric, Forced Air, Gas
Structure and exterior
- Roof:Asphalt, Shingle
- Year built:2006
- Building area:1,581 sq. ft.
- Lot area:0.25 Acres
Utilities
- Water:Public
- Sewer:Public Sewer
Finances and disclosures
- Price:$374,900
- Price per sq. ft.:$237.13
- Tax amount:$5,510
New listings near 825 SE Hummingbird Circle
- New
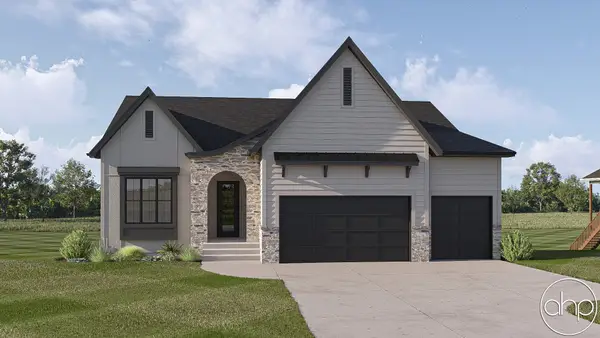 $685,000Active4 beds 3 baths1,819 sq. ft.
$685,000Active4 beds 3 baths1,819 sq. ft.555 NW Mosaic Avenue, Waukee, IA 50263
MLS# 732076Listed by: HUBBELL HOMES OF IOWA, LLC - New
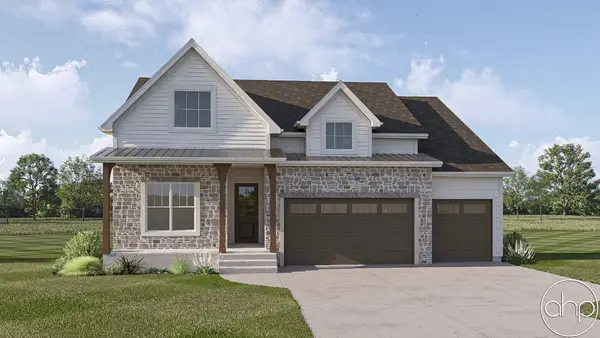 $678,000Active4 beds 3 baths1,849 sq. ft.
$678,000Active4 beds 3 baths1,849 sq. ft.565 NW Mosaic Avenue, Waukee, IA 50263
MLS# 732082Listed by: HUBBELL HOMES OF IOWA, LLC - New
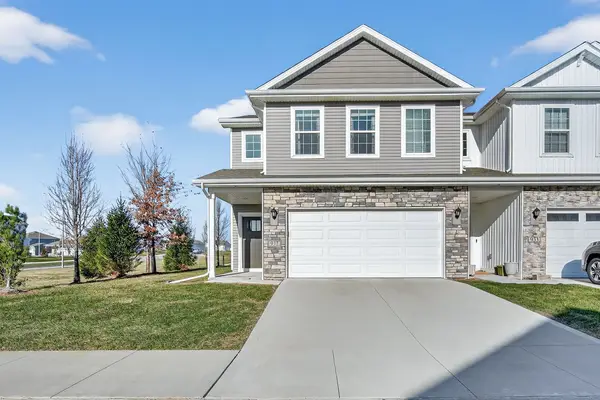 $268,990Active3 beds 3 baths1,601 sq. ft.
$268,990Active3 beds 3 baths1,601 sq. ft.937 Maywood Lane, Waukee, IA 50263
MLS# 732087Listed by: RE/MAX PRECISION - New
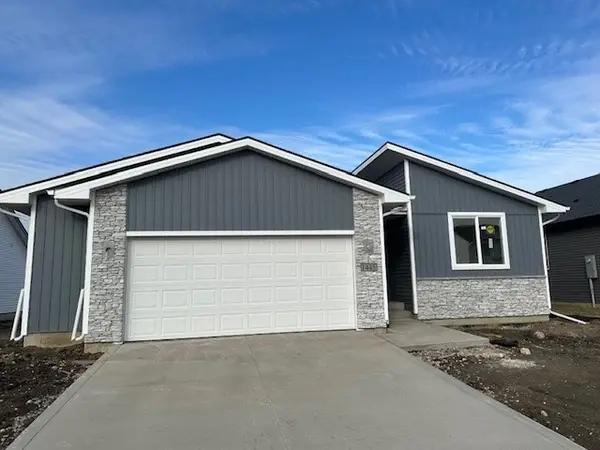 $327,750Active3 beds 2 baths1,166 sq. ft.
$327,750Active3 beds 2 baths1,166 sq. ft.1445 Locust Street, Waukee, IA 50263
MLS# 732042Listed by: RE/MAX CONCEPTS - New
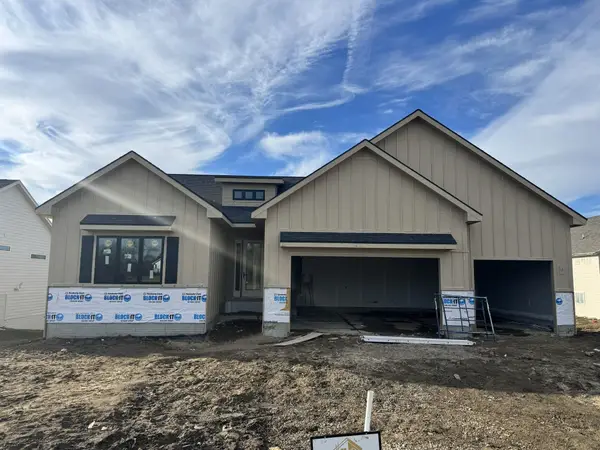 $799,750Active6 beds 4 baths1,935 sq. ft.
$799,750Active6 beds 4 baths1,935 sq. ft.1370 NW Brooks Drive, Waukee, IA 50263
MLS# 732021Listed by: RE/MAX CONCEPTS - New
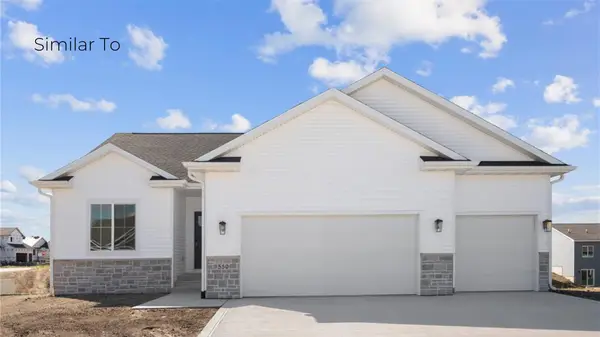 $445,000Active4 beds 3 baths1,333 sq. ft.
$445,000Active4 beds 3 baths1,333 sq. ft.325 NW Lavelle Court, Waukee, IA 50263
MLS# 732022Listed by: LPT REALTY, LLC - New
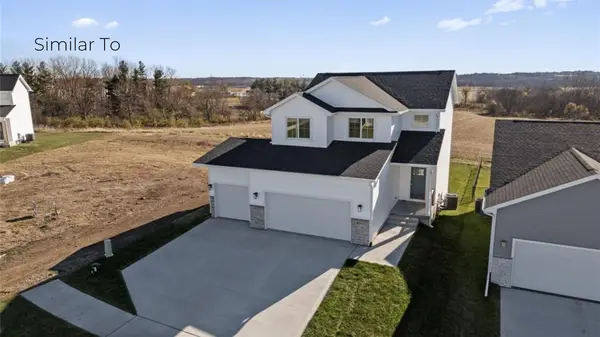 $439,900Active3 beds 4 baths1,646 sq. ft.
$439,900Active3 beds 4 baths1,646 sq. ft.315 NW Lavelle Court, Waukee, IA 50263
MLS# 732023Listed by: LPT REALTY, LLC - New
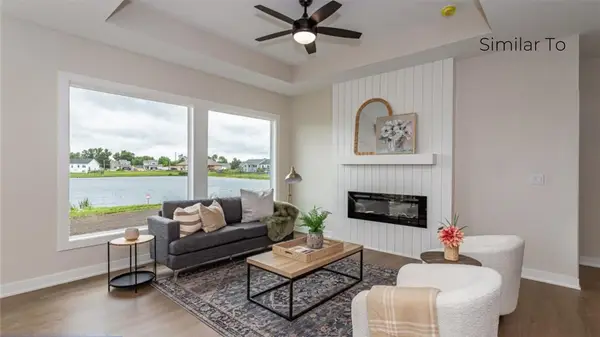 $439,900Active4 beds 3 baths1,387 sq. ft.
$439,900Active4 beds 3 baths1,387 sq. ft.305 NW Lavelle Court, Waukee, IA 50263
MLS# 732024Listed by: LPT REALTY, LLC - New
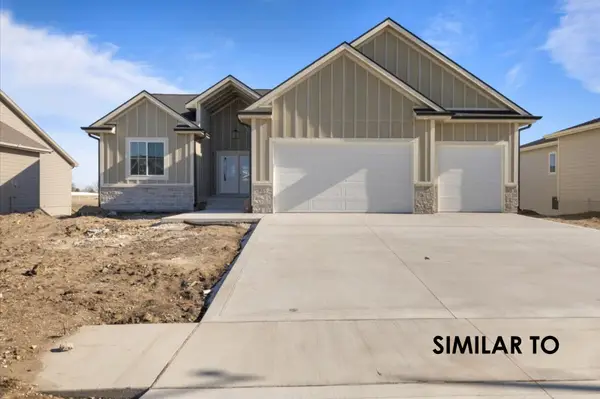 $639,900Active4 beds 3 baths1,815 sq. ft.
$639,900Active4 beds 3 baths1,815 sq. ft.435 NW Red Oak Court, Waukee, IA 50263
MLS# 732025Listed by: LPT REALTY, LLC - New
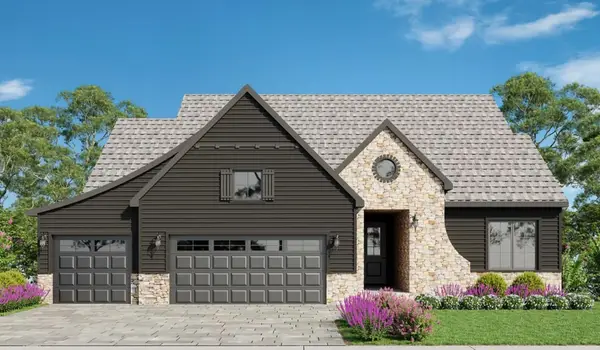 $999,900Active4 beds 3 baths2,030 sq. ft.
$999,900Active4 beds 3 baths2,030 sq. ft.11295 Brookedale Drive, West Des Moines, IA 50263
MLS# 731991Listed by: RE/MAX PRECISION
