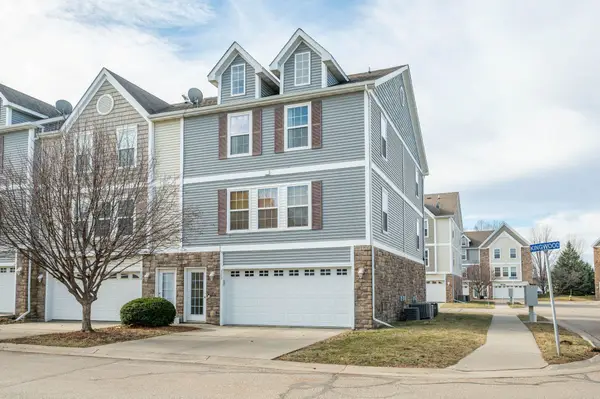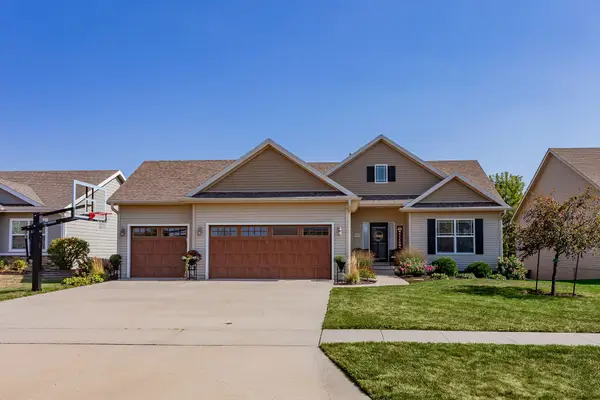830 NW Sandy Hollow Circle, Waukee, IA 50263
Local realty services provided by:Better Homes and Gardens Real Estate Innovations
830 NW Sandy Hollow Circle,Waukee, IA 50263
$649,900
- 5 Beds
- 3 Baths
- 1,828 sq. ft.
- Single family
- Active
Upcoming open houses
- Sun, Jan 2501:00 pm - 03:00 pm
Listed by: lindsey aaron, alen agic
Office: re/max concepts
MLS#:723999
Source:IA_DMAAR
Price summary
- Price:$649,900
- Price per sq. ft.:$355.53
- Monthly HOA dues:$16.67
About this home
Tons of upgrades in this expanded walkout 5-bedroom, 3-bath home on a large cul-de-sac lot with tucked-under storage garage. The open kitchen features a full quartz backsplash, under-cabinet lighting and outlets, stained and white cabinetry, walk-in pantry with grocery door, large drawer system, gas cooktop, and built-in wall oven/microwave. Enjoy indoor-outdoor living with a 16x12 covered composite deck with aluminum railing and a 30x14 partially covered patio below, accessible from the lower-level bar or the tucked-under shed—ideal for storage, workshop, or hobby space. The primary suite offers a zero-entry shower and private toilet room. Additional highlights include EV outlet, pre-wired garage heater, active radon system, custom closet shelving, laundry with cabinets and sink, tiled baths, dual 60" electric fireplaces, 25' deep finished garage, irrigation, and landscaping. A truly unique home with thoughtful design throughout.
Contact an agent
Home facts
- Year built:2025
- Listing ID #:723999
- Added:166 day(s) ago
- Updated:January 22, 2026 at 05:05 PM
Rooms and interior
- Bedrooms:5
- Total bathrooms:3
- Full bathrooms:2
- Living area:1,828 sq. ft.
Heating and cooling
- Cooling:Central Air
- Heating:Forced Air, Gas, Natural Gas
Structure and exterior
- Roof:Asphalt, Shingle
- Year built:2025
- Building area:1,828 sq. ft.
- Lot area:0.41 Acres
Utilities
- Water:Public
- Sewer:Public Sewer
Finances and disclosures
- Price:$649,900
- Price per sq. ft.:$355.53
- Tax amount:$12
New listings near 830 NW Sandy Hollow Circle
- New
 $350,000Active3 beds 3 baths1,561 sq. ft.
$350,000Active3 beds 3 baths1,561 sq. ft.505 SE Carefree Lane, Waukee, IA 50263
MLS# 733173Listed by: SPACE SIMPLY - New
 $399,990Active5 beds 3 baths1,498 sq. ft.
$399,990Active5 beds 3 baths1,498 sq. ft.1360 Mallard Lane, Waukee, IA 50263
MLS# 733092Listed by: DRH REALTY OF IOWA, LLC - New
 $394,990Active4 beds 4 baths1,498 sq. ft.
$394,990Active4 beds 4 baths1,498 sq. ft.1370 Mallard Lane, Waukee, IA 50263
MLS# 733094Listed by: DRH REALTY OF IOWA, LLC - Open Sun, 12 to 2pmNew
 Listed by BHGRE$679,999Active4 beds 4 baths2,554 sq. ft.
Listed by BHGRE$679,999Active4 beds 4 baths2,554 sq. ft.3086 Cottonwood Drive, Waukee, IA 50263
MLS# 733002Listed by: BH&G REAL ESTATE INNOVATIONS - New
 $315,000Active3 beds 2 baths1,159 sq. ft.
$315,000Active3 beds 2 baths1,159 sq. ft.282 NW Lexington Drive, Waukee, IA 50263
MLS# 733007Listed by: RE/MAX PRECISION - New
 $379,900Active5 beds 3 baths1,418 sq. ft.
$379,900Active5 beds 3 baths1,418 sq. ft.380 NE Cardinal Lane, Waukee, IA 50263
MLS# 733017Listed by: RE/MAX CONCEPTS  $389,900Pending3 beds 3 baths1,530 sq. ft.
$389,900Pending3 beds 3 baths1,530 sq. ft.410 7th Street, Waukee, IA 50263
MLS# 732974Listed by: FATHOM REALTY- New
 $679,900Active4 beds 3 baths1,675 sq. ft.
$679,900Active4 beds 3 baths1,675 sq. ft.1390 NW Alderleaf Drive, Waukee, IA 50263
MLS# 732982Listed by: RE/MAX PRECISION - New
 $198,900Active2 beds 2 baths1,056 sq. ft.
$198,900Active2 beds 2 baths1,056 sq. ft.360 NE Kingwood, Waukee, IA 50263
MLS# 732746Listed by: RE/MAX CONCEPTS - New
 $425,000Active4 beds 3 baths1,424 sq. ft.
$425,000Active4 beds 3 baths1,424 sq. ft.2115 SE Crabapple Court, Waukee, IA 50263
MLS# 732709Listed by: RE/MAX CONCEPTS
