830 SE Plumwood Lane, Waukee, IA 50263
Local realty services provided by:Better Homes and Gardens Real Estate Innovations
830 SE Plumwood Lane,Waukee, IA 50263
$648,000
- 5 Beds
- 5 Baths
- 2,800 sq. ft.
- Single family
- Active
Listed by: eena gardner
Office: re/max precision
MLS#:727026
Source:IA_DMAAR
Price summary
- Price:$648,000
- Price per sq. ft.:$231.43
About this home
Dreaming of a backyard Oasis? Imagine a tranquil retreat right outside your door. Welcome to this
well-loved, one-owner home in an established Waukee neighborhood, just minutes away from Jordan Creek Mall, Topgolf, Des Moines Golf & Country Club, restaurants and walking trails.
With over 4,000 sq ft. of living space, this home offers 5 bedrooms and 4.5 baths. The main level features hardwood floors, a large family room with brand-new carpet and a cozy gas fireplace, plus an office/flex room. The kitchen is built for entertaining with 7- foot island, custom cabinets, gas stove and wall ovens.
Upstairs, you'll find 4 spacious bedrooms with brand new carpet. The primary suite boasts vaulted ceilings, large walk-in closet, and a spa-like bath with dual shower heads. 2 bedrooms share a Jack-and-Jill bath, while the 4th bed has its own en-suite bath.
The lower level is filled with natural lights from daylight windows and include a wet bar, family room, game room, the 5th bedroom, and a full bath.
Outside is where this Home truly shines! a heated saltwater pool, open deck, fire pit, and a TIKI bar with glowing string lights. Cushioned bar stools invite you to relax, sip a drink, watch TV, and enjoy your own backyard paradise.
All information obtained from Seller and public records.
Contact an agent
Home facts
- Year built:1998
- Listing ID #:727026
- Added:139 day(s) ago
- Updated:February 10, 2026 at 04:34 PM
Rooms and interior
- Bedrooms:5
- Total bathrooms:5
- Full bathrooms:4
- Half bathrooms:1
- Living area:2,800 sq. ft.
Heating and cooling
- Cooling:Central Air
- Heating:Electric, Forced Air, Gas
Structure and exterior
- Roof:Asphalt, Shingle
- Year built:1998
- Building area:2,800 sq. ft.
- Lot area:0.29 Acres
Utilities
- Water:Public
- Sewer:Public Sewer
Finances and disclosures
- Price:$648,000
- Price per sq. ft.:$231.43
- Tax amount:$9,181
New listings near 830 SE Plumwood Lane
- New
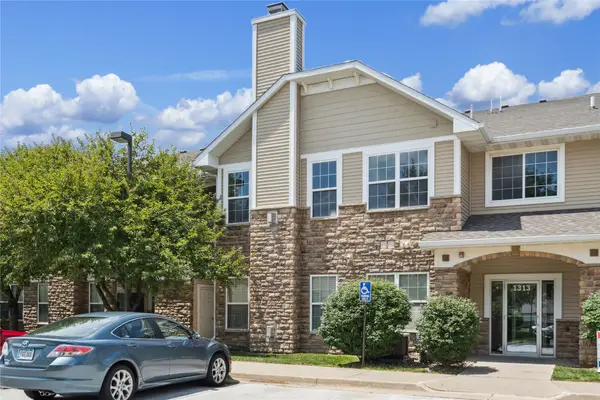 $195,000Active3 beds 2 baths1,402 sq. ft.
$195,000Active3 beds 2 baths1,402 sq. ft.1313 SE University Avenue #206, Waukee, IA 50263
MLS# 734105Listed by: CENTURY 21 SIGNATURE - New
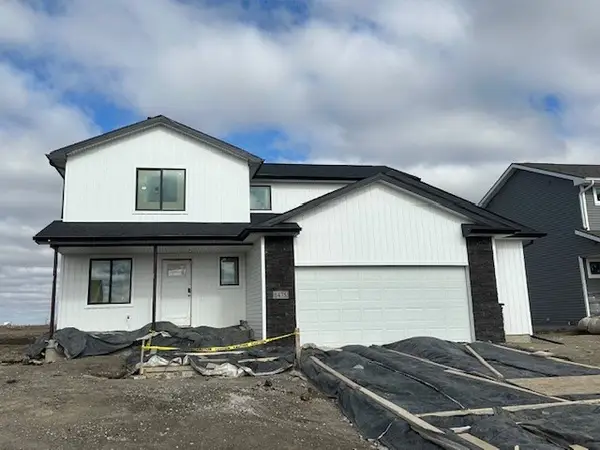 $350,000Active3 beds 3 baths1,543 sq. ft.
$350,000Active3 beds 3 baths1,543 sq. ft.1475 Locust Street, Waukee, IA 50263
MLS# 734074Listed by: RE/MAX CONCEPTS - New
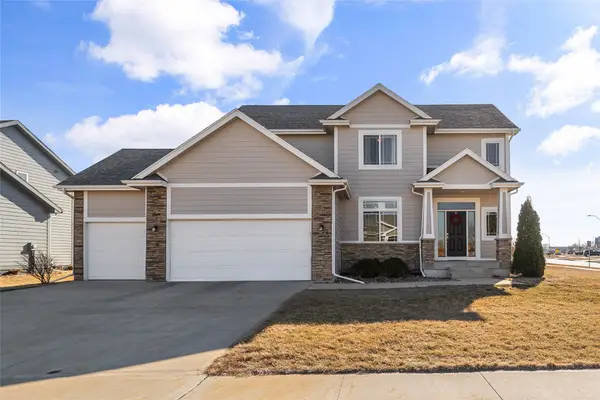 $469,900Active4 beds 4 baths2,190 sq. ft.
$469,900Active4 beds 4 baths2,190 sq. ft.550 NE Traverse Drive, Waukee, IA 50263
MLS# 734050Listed by: REALTY ONE GROUP IMPACT - Open Sat, 2 to 4pmNew
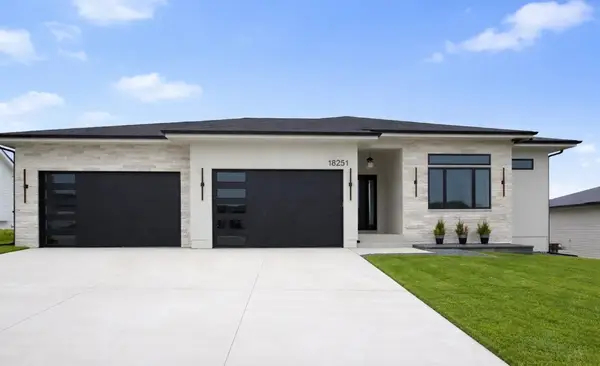 $1,100,000Active5 beds 5 baths2,568 sq. ft.
$1,100,000Active5 beds 5 baths2,568 sq. ft.18251 Alderleaf Drive, Clive, IA 50325
MLS# 733969Listed by: REALTY ONE GROUP IMPACT - New
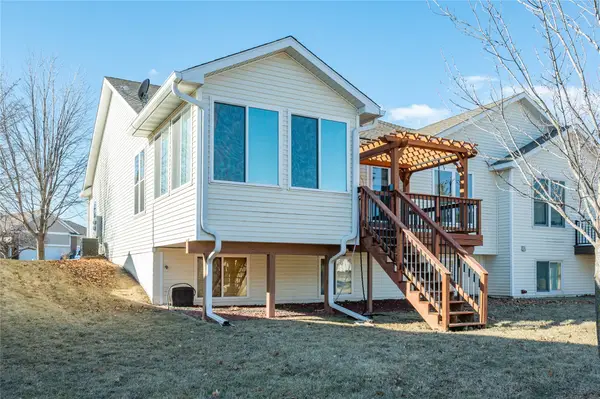 $350,000Active2 beds 3 baths1,547 sq. ft.
$350,000Active2 beds 3 baths1,547 sq. ft.717 SE Waterview Circle, Waukee, IA 50263
MLS# 733991Listed by: RE/MAX CONCEPTS - New
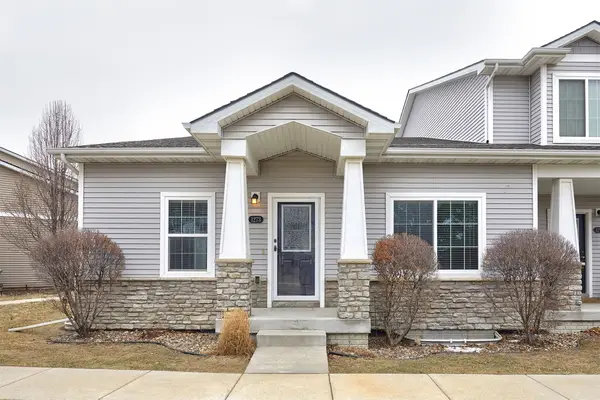 $310,000Active4 beds 3 baths1,320 sq. ft.
$310,000Active4 beds 3 baths1,320 sq. ft.1273 SE Williams Court, Waukee, IA 50263
MLS# 733943Listed by: GOODALL PROPERTIES LLC - New
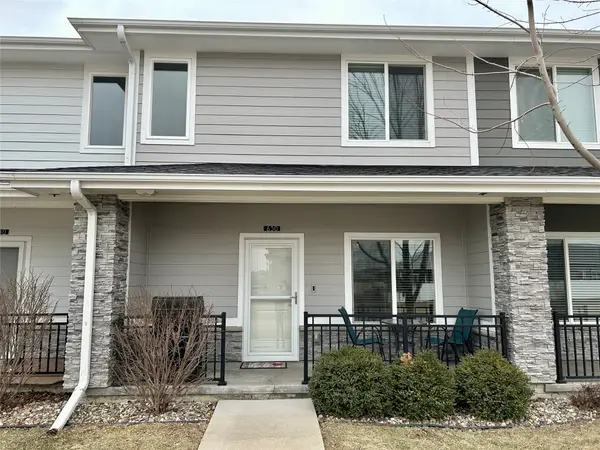 $275,000Active3 beds 3 baths1,496 sq. ft.
$275,000Active3 beds 3 baths1,496 sq. ft.630 Se Westown Parkway, Waukee, IA 50263
MLS# 733853Listed by: PREMIER PROPERTIES LAND COMPANY  $179,500Pending2 beds 2 baths1,056 sq. ft.
$179,500Pending2 beds 2 baths1,056 sq. ft.350 NE Sandalwood Drive, Waukee, IA 50263
MLS# 733746Listed by: RE/MAX CONCEPTS $565,000Pending5 beds 4 baths2,607 sq. ft.
$565,000Pending5 beds 4 baths2,607 sq. ft.620 NE Brookshire Drive, Waukee, IA 50263
MLS# 733730Listed by: RE/MAX CONCEPTS- New
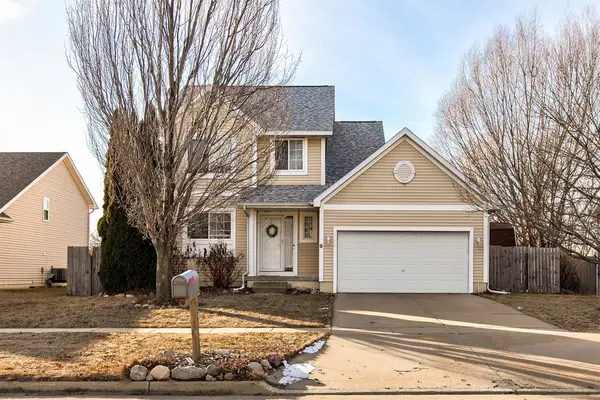 $329,000Active4 beds 3 baths1,388 sq. ft.
$329,000Active4 beds 3 baths1,388 sq. ft.400 SE Westgate Drive, Waukee, IA 50263
MLS# 733691Listed by: KELLER WILLIAMS REALTY GDM

