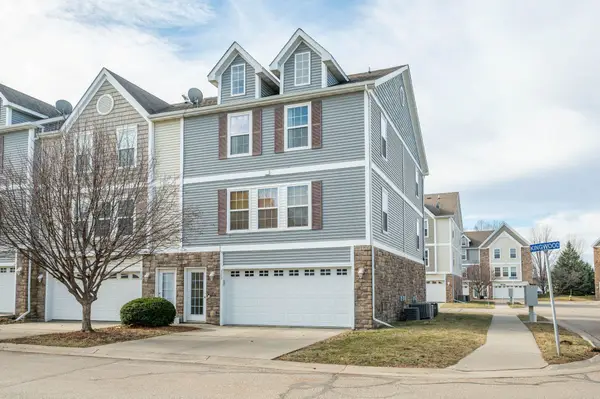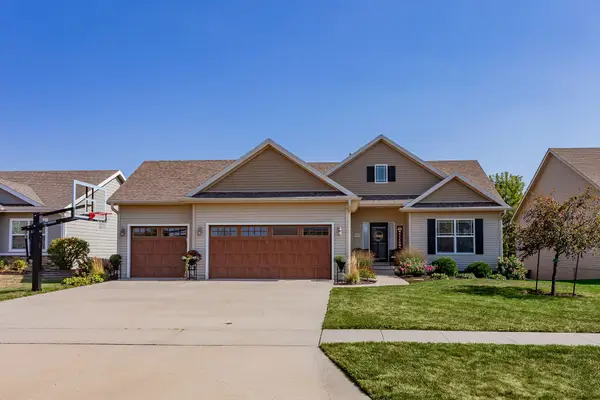840 NW Prairie Rose Lane, Waukee, IA 50263
Local realty services provided by:Better Homes and Gardens Real Estate Innovations
840 NW Prairie Rose Lane,Waukee, IA 50263
$519,900
- 5 Beds
- 3 Baths
- 1,651 sq. ft.
- Single family
- Pending
Listed by: jocelyn lippold-fink
Office: re/max precision
MLS#:718098
Source:IA_DMAAR
Price summary
- Price:$519,900
- Price per sq. ft.:$314.9
- Monthly HOA dues:$16.67
About this home
Live close to school and enjoy all your kids or grandkids activities. Enjoy the awesome Triumph Park, Northwest middle school and high school directly across the street in this NEW development in Waukee. Our STRATFORD plan has a welcoming entry with a 12-foot ceiling with a beautiful large window/chandelier making more natural light in the home. 5-bedroom ranch w over 2800 sqft finished. 9' ceilings on Main/Lower level. Laundry/mudroom from the garage with w lockers. Beautiful primary suite with Quartz counters & Biscotti and white cabinets throughout, center island & pantry in the kitchen open to a huge dining/sunroom with slider to covered deck. Popular LVP flooring in main living area. Huge lower-level family rm w 2nd fireplace w stone surround from mantle down, wet bar with quartz counter, 4th & 5th bedroom & full bath. Extra-large Daylight windows in this basement gives tons of natural light. Irrigation included in this home. Unbelievable upgrades in this home, call for list! Exterior of home is with LP smart siding. Great new location!
Contact an agent
Home facts
- Year built:2025
- Listing ID #:718098
- Added:252 day(s) ago
- Updated:January 22, 2026 at 09:03 AM
Rooms and interior
- Bedrooms:5
- Total bathrooms:3
- Full bathrooms:2
- Living area:1,651 sq. ft.
Heating and cooling
- Cooling:Central Air
- Heating:Forced Air, Gas, Natural Gas
Structure and exterior
- Roof:Asphalt, Shingle
- Year built:2025
- Building area:1,651 sq. ft.
Utilities
- Water:Public
- Sewer:Public Sewer
Finances and disclosures
- Price:$519,900
- Price per sq. ft.:$314.9
New listings near 840 NW Prairie Rose Lane
- New
 $350,000Active3 beds 3 baths1,561 sq. ft.
$350,000Active3 beds 3 baths1,561 sq. ft.505 SE Carefree Lane, Waukee, IA 50263
MLS# 733173Listed by: SPACE SIMPLY - New
 $399,990Active5 beds 3 baths1,498 sq. ft.
$399,990Active5 beds 3 baths1,498 sq. ft.1360 Mallard Lane, Waukee, IA 50263
MLS# 733092Listed by: DRH REALTY OF IOWA, LLC - New
 $394,990Active4 beds 4 baths1,498 sq. ft.
$394,990Active4 beds 4 baths1,498 sq. ft.1370 Mallard Lane, Waukee, IA 50263
MLS# 733094Listed by: DRH REALTY OF IOWA, LLC - Open Sun, 12 to 2pmNew
 Listed by BHGRE$679,999Active4 beds 4 baths2,554 sq. ft.
Listed by BHGRE$679,999Active4 beds 4 baths2,554 sq. ft.3086 Cottonwood Drive, Waukee, IA 50263
MLS# 733002Listed by: BH&G REAL ESTATE INNOVATIONS - New
 $315,000Active3 beds 2 baths1,159 sq. ft.
$315,000Active3 beds 2 baths1,159 sq. ft.282 NW Lexington Drive, Waukee, IA 50263
MLS# 733007Listed by: RE/MAX PRECISION - New
 $379,900Active5 beds 3 baths1,418 sq. ft.
$379,900Active5 beds 3 baths1,418 sq. ft.380 NE Cardinal Lane, Waukee, IA 50263
MLS# 733017Listed by: RE/MAX CONCEPTS  $389,900Pending3 beds 3 baths1,530 sq. ft.
$389,900Pending3 beds 3 baths1,530 sq. ft.410 7th Street, Waukee, IA 50263
MLS# 732974Listed by: FATHOM REALTY- New
 $679,900Active4 beds 3 baths1,675 sq. ft.
$679,900Active4 beds 3 baths1,675 sq. ft.1390 NW Alderleaf Drive, Waukee, IA 50263
MLS# 732982Listed by: RE/MAX PRECISION - New
 $198,900Active2 beds 2 baths1,056 sq. ft.
$198,900Active2 beds 2 baths1,056 sq. ft.360 NE Kingwood, Waukee, IA 50263
MLS# 732746Listed by: RE/MAX CONCEPTS - New
 $425,000Active4 beds 3 baths1,424 sq. ft.
$425,000Active4 beds 3 baths1,424 sq. ft.2115 SE Crabapple Court, Waukee, IA 50263
MLS# 732709Listed by: RE/MAX CONCEPTS
