855 NE Bobcat Drive, Waukee, IA 50263
Local realty services provided by:Better Homes and Gardens Real Estate Innovations
855 NE Bobcat Drive,Waukee, IA 50263
$549,900
- 5 Beds
- 3 Baths
- 1,738 sq. ft.
- Single family
- Active
Listed by: tracy jagim
Office: re/max precision
MLS#:730039
Source:IA_DMAAR
Price summary
- Price:$549,900
- Price per sq. ft.:$316.4
About this home
Looking for a beautiful home on a quiet CUL DE SAC in Waukee, then this is the one! Spacious 5 bedroom, 3 bath ranch home with many unique features such as the gorgeous, tiled fireplace, accent walls, unique lighting and so much more. The home has so much natural light, including large windows across the back of the home, extra windows in the front office, and windows in the garage doors. The spacious kitchen boasts a large island with lots of countertop space, coffee bar area, and a walk-in pantry. The primary suite has a massive closet connected to the bedroom and the bathroom and dual sinks that make getting ready in the morning a breeze. The deck is great for entertaining and walks down to an oversized patio for more entertaining room. The lawn is nice and green thanks to the irrigation system and the Cul de sac lot adds lots of privacy and quietness to the home. The finished lower level has a large open area and is complete with a projector set up. Also in the lower level are two more bedrooms and a full bath for more office space, kid's rooms, guest rooms, etc. The home is located in the sought after Waukee School District. Schools are Grant Ragan Elementary, Waukee Middle School, Trailridge Middle School, and Waukee Northwest High School. This home is located in a great neighborhood, close to schools, shopping, parks, and bike trails. All information obtained from seller and public record.
Contact an agent
Home facts
- Year built:2021
- Listing ID #:730039
- Added:154 day(s) ago
- Updated:February 10, 2026 at 04:34 PM
Rooms and interior
- Bedrooms:5
- Total bathrooms:3
- Full bathrooms:2
- Living area:1,738 sq. ft.
Heating and cooling
- Cooling:Central Air
- Heating:Forced Air, Gas, Natural Gas
Structure and exterior
- Roof:Asphalt, Shingle
- Year built:2021
- Building area:1,738 sq. ft.
- Lot area:0.27 Acres
Utilities
- Water:Public
- Sewer:Public Sewer
Finances and disclosures
- Price:$549,900
- Price per sq. ft.:$316.4
- Tax amount:$7,664 (2024)
New listings near 855 NE Bobcat Drive
- New
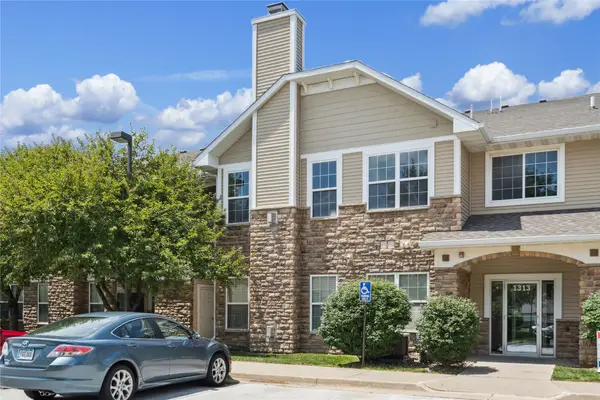 $195,000Active3 beds 2 baths1,402 sq. ft.
$195,000Active3 beds 2 baths1,402 sq. ft.1313 SE University Avenue #206, Waukee, IA 50263
MLS# 734105Listed by: CENTURY 21 SIGNATURE - New
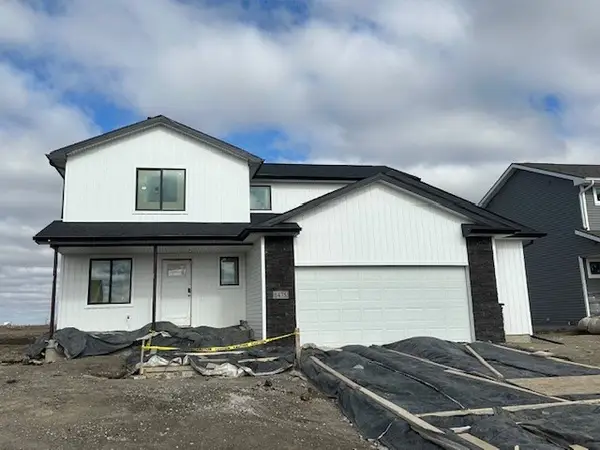 $350,000Active3 beds 3 baths1,543 sq. ft.
$350,000Active3 beds 3 baths1,543 sq. ft.1475 Locust Street, Waukee, IA 50263
MLS# 734074Listed by: RE/MAX CONCEPTS - New
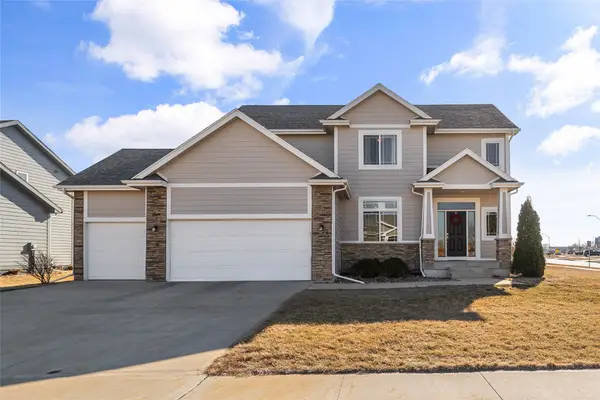 $469,900Active4 beds 4 baths2,190 sq. ft.
$469,900Active4 beds 4 baths2,190 sq. ft.550 NE Traverse Drive, Waukee, IA 50263
MLS# 734050Listed by: REALTY ONE GROUP IMPACT - Open Sat, 2 to 4pmNew
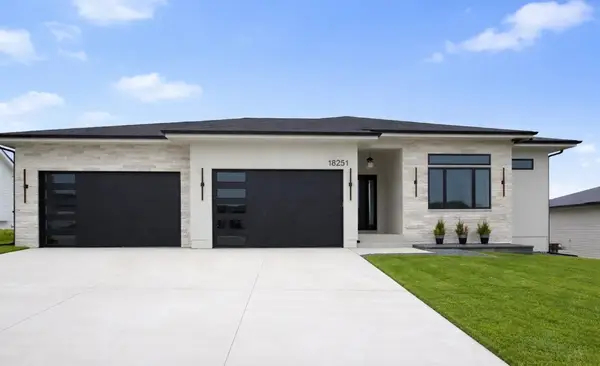 $1,100,000Active5 beds 5 baths2,568 sq. ft.
$1,100,000Active5 beds 5 baths2,568 sq. ft.18251 Alderleaf Drive, Clive, IA 50325
MLS# 733969Listed by: REALTY ONE GROUP IMPACT - New
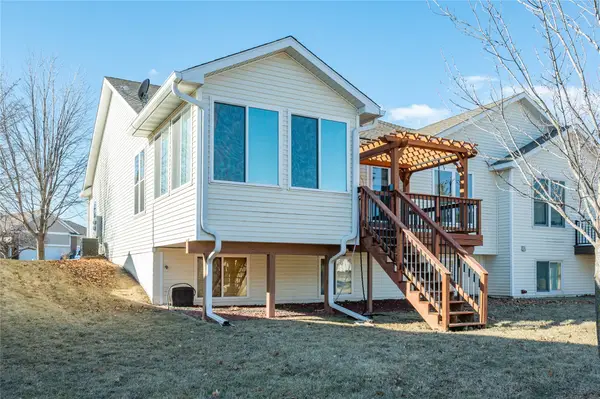 $350,000Active2 beds 3 baths1,547 sq. ft.
$350,000Active2 beds 3 baths1,547 sq. ft.717 SE Waterview Circle, Waukee, IA 50263
MLS# 733991Listed by: RE/MAX CONCEPTS - New
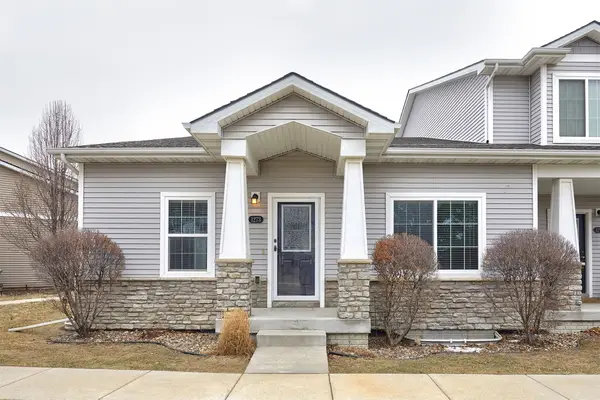 $310,000Active4 beds 3 baths1,320 sq. ft.
$310,000Active4 beds 3 baths1,320 sq. ft.1273 SE Williams Court, Waukee, IA 50263
MLS# 733943Listed by: GOODALL PROPERTIES LLC - New
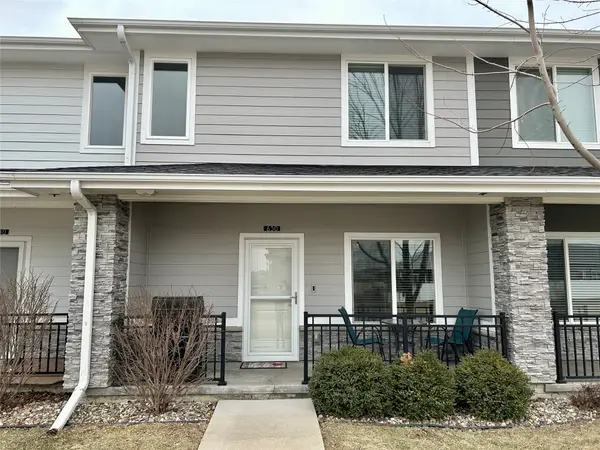 $275,000Active3 beds 3 baths1,496 sq. ft.
$275,000Active3 beds 3 baths1,496 sq. ft.630 Se Westown Parkway, Waukee, IA 50263
MLS# 733853Listed by: PREMIER PROPERTIES LAND COMPANY  $179,500Pending2 beds 2 baths1,056 sq. ft.
$179,500Pending2 beds 2 baths1,056 sq. ft.350 NE Sandalwood Drive, Waukee, IA 50263
MLS# 733746Listed by: RE/MAX CONCEPTS $565,000Pending5 beds 4 baths2,607 sq. ft.
$565,000Pending5 beds 4 baths2,607 sq. ft.620 NE Brookshire Drive, Waukee, IA 50263
MLS# 733730Listed by: RE/MAX CONCEPTS- New
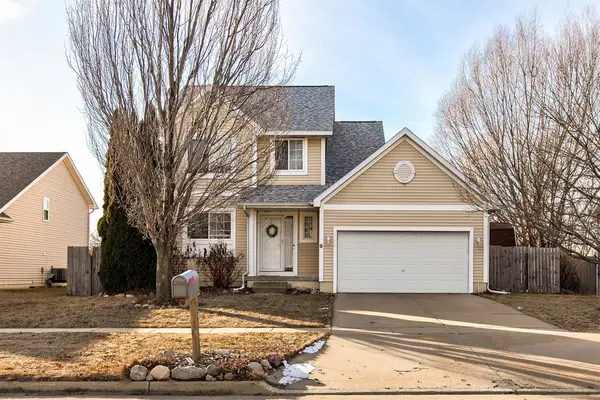 $329,000Active4 beds 3 baths1,388 sq. ft.
$329,000Active4 beds 3 baths1,388 sq. ft.400 SE Westgate Drive, Waukee, IA 50263
MLS# 733691Listed by: KELLER WILLIAMS REALTY GDM

