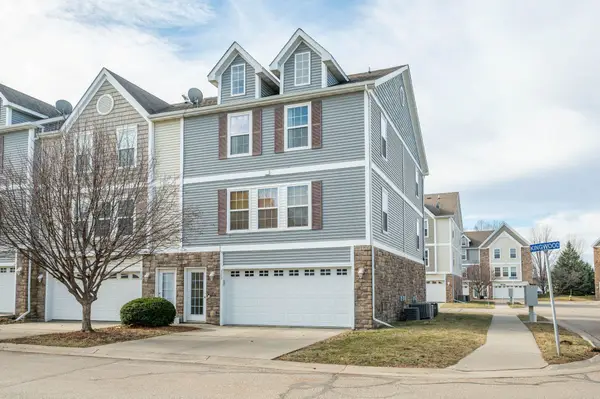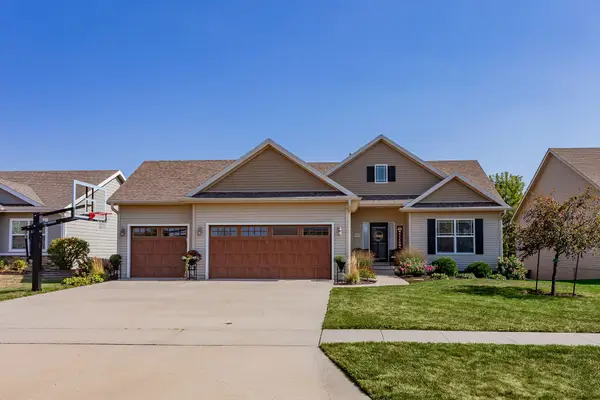875 Harrington Way, Waukee, IA 50263
Local realty services provided by:Better Homes and Gardens Real Estate Innovations
875 Harrington Way,Waukee, IA 50263
$624,900
- 4 Beds
- 3 Baths
- 1,685 sq. ft.
- Single family
- Active
Listed by: amanda mickelsen, dave crawford
Office: keller williams realty gdm
MLS#:723890
Source:IA_DMAAR
Price summary
- Price:$624,900
- Price per sq. ft.:$370.86
- Monthly HOA dues:$16.67
About this home
You have discovered a gem in the gorgeous Glencoe Plan by KRM Custom Homes. Prepare to be amazed by the exquisite details in this ranch home located in Hamilton Ridge. As you enter, your attention will be captured by the stunning tray ceiling above you. Moving forward, you'll find yourself in the awe-inspiring great room featuring three large, fixed windows, a vaulted ceiling, and a striking fireplace. The luxurious kitchen awaits with its spacious island, quartz countertops, gas stove, backsplash, a well-appointed pantry, and soft-close doors and drawers. The secluded primary bedroom beckons with beautiful windows and a tray ceiling leading to the serene primary bath showcasing a lovely soaker tub and tiled shower. The primary closet offers an abundance of space. Completing the main floor are a second bedroom, full bathroom, a handy drop zone, and a generous laundry room. The lower-level impresses with a fabulous family room featuring a bar, perfect for entertaining or cozy nights in, along with two additional bedrooms and a bathroom. Outdoor delights include a spacious covered deck and durable Hardi siding. This home is situated in the Waukee Community School District, where high school students will be enrolled at Waukee Northwest High School.
Contact an agent
Home facts
- Year built:2025
- Listing ID #:723890
- Added:167 day(s) ago
- Updated:January 22, 2026 at 05:04 PM
Rooms and interior
- Bedrooms:4
- Total bathrooms:3
- Full bathrooms:1
- Living area:1,685 sq. ft.
Heating and cooling
- Cooling:Central Air
- Heating:Forced Air, Gas, Natural Gas
Structure and exterior
- Roof:Asphalt, Shingle
- Year built:2025
- Building area:1,685 sq. ft.
- Lot area:0.24 Acres
Utilities
- Water:Public
- Sewer:Public Sewer
Finances and disclosures
- Price:$624,900
- Price per sq. ft.:$370.86
- Tax amount:$4 (2023)
New listings near 875 Harrington Way
- New
 $350,000Active3 beds 3 baths1,561 sq. ft.
$350,000Active3 beds 3 baths1,561 sq. ft.505 SE Carefree Lane, Waukee, IA 50263
MLS# 733173Listed by: SPACE SIMPLY - New
 $399,990Active5 beds 3 baths1,498 sq. ft.
$399,990Active5 beds 3 baths1,498 sq. ft.1360 Mallard Lane, Waukee, IA 50263
MLS# 733092Listed by: DRH REALTY OF IOWA, LLC - New
 $394,990Active4 beds 4 baths1,498 sq. ft.
$394,990Active4 beds 4 baths1,498 sq. ft.1370 Mallard Lane, Waukee, IA 50263
MLS# 733094Listed by: DRH REALTY OF IOWA, LLC - Open Sun, 12 to 2pmNew
 Listed by BHGRE$679,999Active4 beds 4 baths2,554 sq. ft.
Listed by BHGRE$679,999Active4 beds 4 baths2,554 sq. ft.3086 Cottonwood Drive, Waukee, IA 50263
MLS# 733002Listed by: BH&G REAL ESTATE INNOVATIONS - New
 $315,000Active3 beds 2 baths1,159 sq. ft.
$315,000Active3 beds 2 baths1,159 sq. ft.282 NW Lexington Drive, Waukee, IA 50263
MLS# 733007Listed by: RE/MAX PRECISION - New
 $379,900Active5 beds 3 baths1,418 sq. ft.
$379,900Active5 beds 3 baths1,418 sq. ft.380 NE Cardinal Lane, Waukee, IA 50263
MLS# 733017Listed by: RE/MAX CONCEPTS  $389,900Pending3 beds 3 baths1,530 sq. ft.
$389,900Pending3 beds 3 baths1,530 sq. ft.410 7th Street, Waukee, IA 50263
MLS# 732974Listed by: FATHOM REALTY- New
 $679,900Active4 beds 3 baths1,675 sq. ft.
$679,900Active4 beds 3 baths1,675 sq. ft.1390 NW Alderleaf Drive, Waukee, IA 50263
MLS# 732982Listed by: RE/MAX PRECISION - New
 $198,900Active2 beds 2 baths1,056 sq. ft.
$198,900Active2 beds 2 baths1,056 sq. ft.360 NE Kingwood, Waukee, IA 50263
MLS# 732746Listed by: RE/MAX CONCEPTS - New
 $425,000Active4 beds 3 baths1,424 sq. ft.
$425,000Active4 beds 3 baths1,424 sq. ft.2115 SE Crabapple Court, Waukee, IA 50263
MLS# 732709Listed by: RE/MAX CONCEPTS
