880 Hamilton Road, Waukee, IA 50263
Local realty services provided by:Better Homes and Gardens Real Estate Innovations
880 Hamilton Road,Waukee, IA 50263
$414,990
- 3 Beds
- 2 Baths
- 1,577 sq. ft.
- Single family
- Active
Listed by: jennifer thorn, erin herron
Office: realty one group impact
MLS#:729575
Source:IA_DMAAR
Price summary
- Price:$414,990
- Price per sq. ft.:$263.15
- Monthly HOA dues:$16.67
About this home
Welcome to Hamilton Ridge! Ideal location only five minutes to the interstate for an easy commute, yet
tucked back in just far enough! The community is also just south of Waukee's Sugar Creek Elementary
School, trails and a city park with a pond, playground equipment and pickle ball courts! Come see why
the Yuma is such a popular plan, there's a lot of value packed into this ranch home! Open layout with
a vaulted great room. This home offers a warmer color palette with cream colored cabinets and medium
wood tones. The kitchen boasts a large island, quartz countertops and a walk in pantry. The fireplace
is a modern, linear style. Layout makes entertaining easy! The three bedrooms are down the hallway
along with the laundry room and a full guest bathroom. The master bedroom features a tray ceiling, a
private bathroom with dual sinks, a tiled walk in shower and a separate walk in closet. The lower
level is wide open and ready to be finished, the bathroom is already stubbed in! The exterior is durable and desirable LP SmartSiding and stone. Set up your tour today! Jerry's Homes has been proudly building since 1957!
Contact an agent
Home facts
- Year built:2025
- Listing ID #:729575
- Added:103 day(s) ago
- Updated:February 10, 2026 at 04:34 PM
Rooms and interior
- Bedrooms:3
- Total bathrooms:2
- Full bathrooms:1
- Living area:1,577 sq. ft.
Heating and cooling
- Cooling:Central Air
- Heating:Forced Air, Gas, Natural Gas
Structure and exterior
- Roof:Asphalt, Shingle
- Year built:2025
- Building area:1,577 sq. ft.
- Lot area:0.22 Acres
Utilities
- Water:Public
- Sewer:Public Sewer
Finances and disclosures
- Price:$414,990
- Price per sq. ft.:$263.15
New listings near 880 Hamilton Road
- New
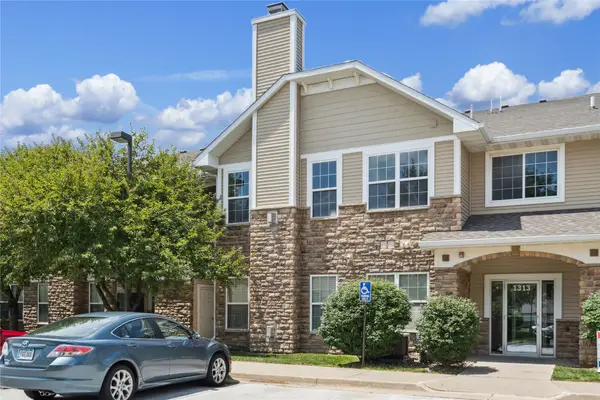 $195,000Active3 beds 2 baths1,402 sq. ft.
$195,000Active3 beds 2 baths1,402 sq. ft.1313 SE University Avenue #206, Waukee, IA 50263
MLS# 734105Listed by: CENTURY 21 SIGNATURE - New
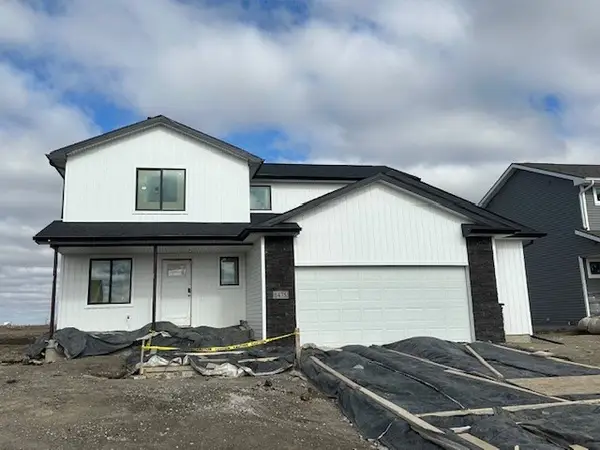 $350,000Active3 beds 3 baths1,543 sq. ft.
$350,000Active3 beds 3 baths1,543 sq. ft.1475 Locust Street, Waukee, IA 50263
MLS# 734074Listed by: RE/MAX CONCEPTS - New
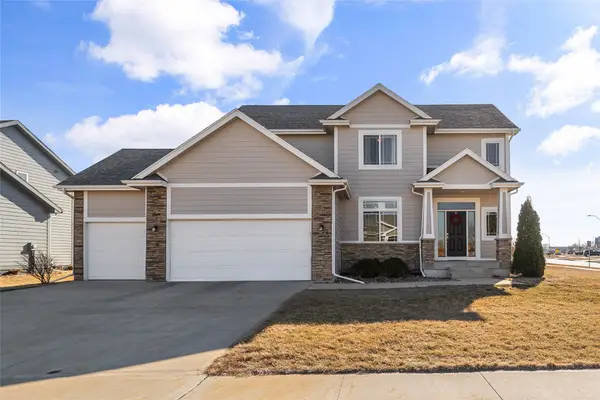 $469,900Active4 beds 4 baths2,190 sq. ft.
$469,900Active4 beds 4 baths2,190 sq. ft.550 NE Traverse Drive, Waukee, IA 50263
MLS# 734050Listed by: REALTY ONE GROUP IMPACT - Open Sat, 2 to 4pmNew
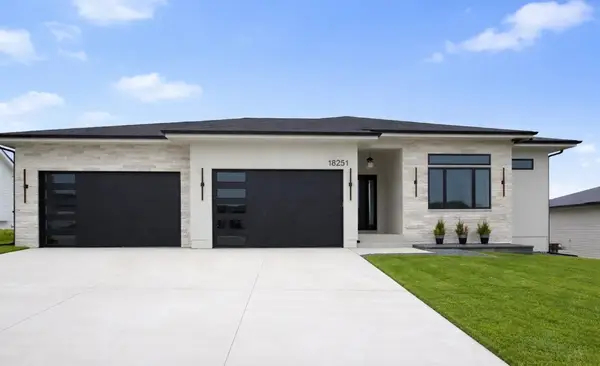 $1,100,000Active5 beds 5 baths2,568 sq. ft.
$1,100,000Active5 beds 5 baths2,568 sq. ft.18251 Alderleaf Drive, Clive, IA 50325
MLS# 733969Listed by: REALTY ONE GROUP IMPACT - New
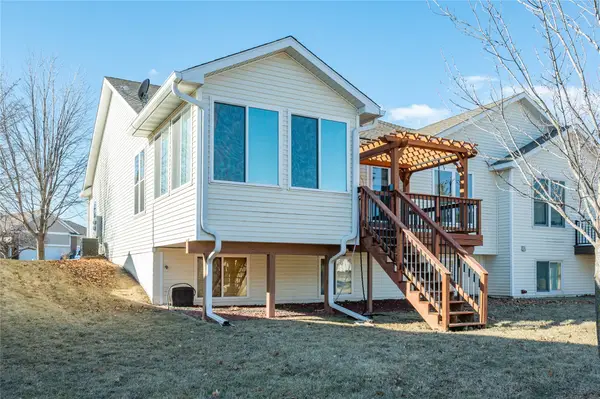 $350,000Active2 beds 3 baths1,547 sq. ft.
$350,000Active2 beds 3 baths1,547 sq. ft.717 SE Waterview Circle, Waukee, IA 50263
MLS# 733991Listed by: RE/MAX CONCEPTS - New
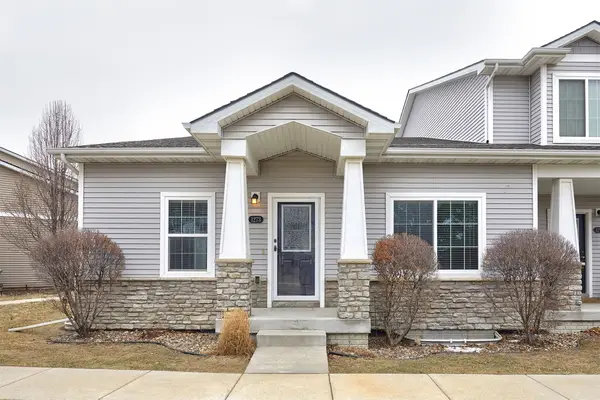 $310,000Active4 beds 3 baths1,320 sq. ft.
$310,000Active4 beds 3 baths1,320 sq. ft.1273 SE Williams Court, Waukee, IA 50263
MLS# 733943Listed by: GOODALL PROPERTIES LLC - New
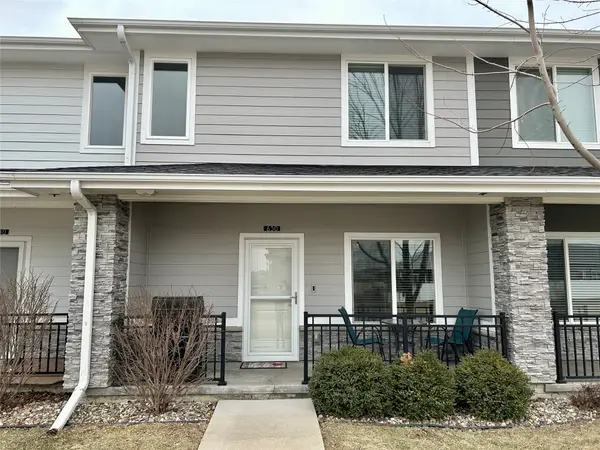 $275,000Active3 beds 3 baths1,496 sq. ft.
$275,000Active3 beds 3 baths1,496 sq. ft.630 Se Westown Parkway, Waukee, IA 50263
MLS# 733853Listed by: PREMIER PROPERTIES LAND COMPANY  $179,500Pending2 beds 2 baths1,056 sq. ft.
$179,500Pending2 beds 2 baths1,056 sq. ft.350 NE Sandalwood Drive, Waukee, IA 50263
MLS# 733746Listed by: RE/MAX CONCEPTS $565,000Pending5 beds 4 baths2,607 sq. ft.
$565,000Pending5 beds 4 baths2,607 sq. ft.620 NE Brookshire Drive, Waukee, IA 50263
MLS# 733730Listed by: RE/MAX CONCEPTS- New
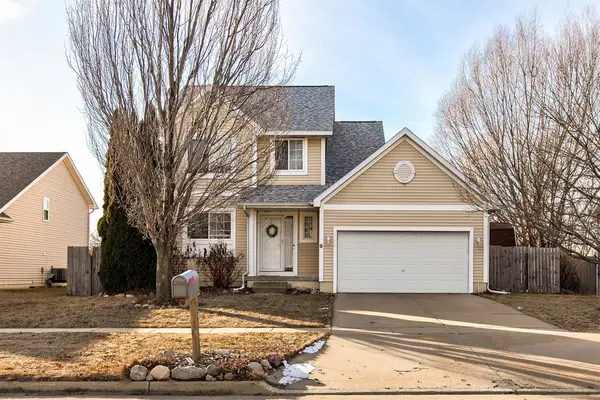 $329,000Active4 beds 3 baths1,388 sq. ft.
$329,000Active4 beds 3 baths1,388 sq. ft.400 SE Westgate Drive, Waukee, IA 50263
MLS# 733691Listed by: KELLER WILLIAMS REALTY GDM

