90 NW Ashley Court, Waukee, IA 50263
Local realty services provided by:Better Homes and Gardens Real Estate Innovations
90 NW Ashley Court,Waukee, IA 50263
$514,900
- 5 Beds
- 4 Baths
- 2,402 sq. ft.
- Single family
- Pending
Listed by: tricia evans, rob ellerman
Office: re/max concepts
MLS#:730064
Source:IA_DMAAR
Price summary
- Price:$514,900
- Price per sq. ft.:$214.36
- Monthly HOA dues:$18.75
About this home
**Write an offer before 12/31/25 and have the lower level finish included at no extra cost!** Welcome to The Danbury by View Homes a spacious two-story plan designed for modern living. The main floor features an open layout with a large family room, dining area, and a beautiful kitchen complete with a walk-in pantry. A dedicated home office and a main level bedroom with a full bath provide the flexibility you need for guests, work, or multigenerational living. Upstairs, you'll find three bedrooms and a large loft that can easily serve as a playroom or additional office space. The primary suite offers a luxurious tile shower and a generous walk-in closet. The finished lower level expands your living space with another bedroom, full bath, and family room perfect for entertaining or relaxing.
Situated north of Hickman on Warrior Lane, Ashley Acres residents can enjoy easy access to the bustling commercial amenities of Hickman Road and the surrounding area of Waukee. With Radiant Elementary School and the new Northwest High School conveniently located nearby, Ashley Acres is a wonderful location for families.
Contact an agent
Home facts
- Year built:2024
- Listing ID #:730064
- Added:96 day(s) ago
- Updated:February 11, 2026 at 10:45 PM
Rooms and interior
- Bedrooms:5
- Total bathrooms:4
- Full bathrooms:4
- Living area:2,402 sq. ft.
Heating and cooling
- Cooling:Central Air
- Heating:Forced Air, Gas, Natural Gas
Structure and exterior
- Roof:Asphalt, Shingle
- Year built:2024
- Building area:2,402 sq. ft.
- Lot area:0.22 Acres
Utilities
- Water:Public
- Sewer:Public Sewer
Finances and disclosures
- Price:$514,900
- Price per sq. ft.:$214.36
New listings near 90 NW Ashley Court
- New
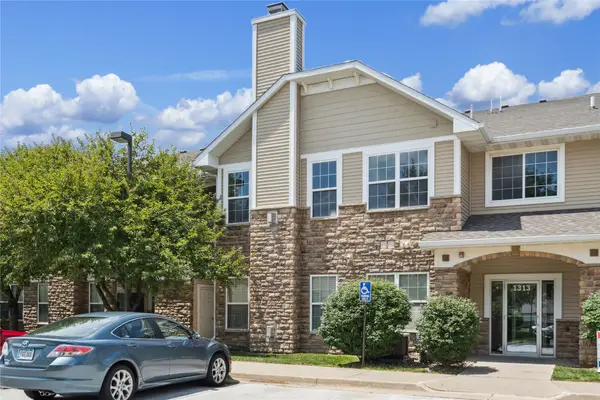 $195,000Active3 beds 2 baths1,402 sq. ft.
$195,000Active3 beds 2 baths1,402 sq. ft.1313 SE University Avenue #206, Waukee, IA 50263
MLS# 734105Listed by: CENTURY 21 SIGNATURE - New
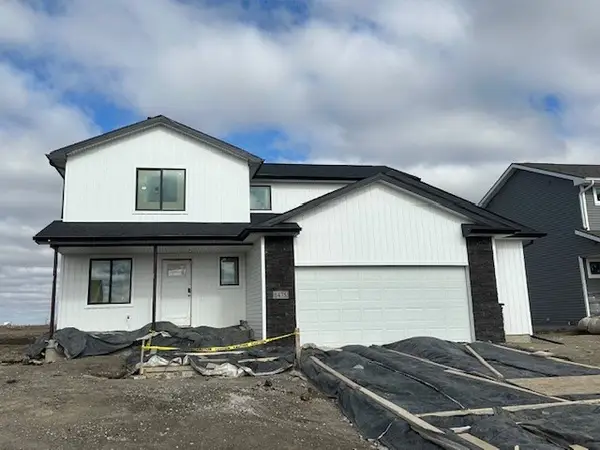 $350,000Active3 beds 3 baths1,543 sq. ft.
$350,000Active3 beds 3 baths1,543 sq. ft.1475 Locust Street, Waukee, IA 50263
MLS# 734074Listed by: RE/MAX CONCEPTS - New
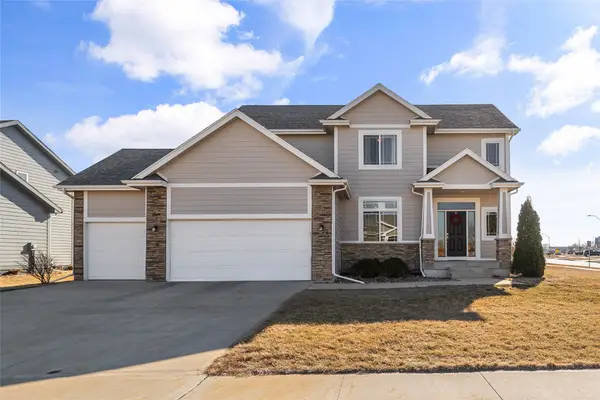 $469,900Active4 beds 4 baths2,190 sq. ft.
$469,900Active4 beds 4 baths2,190 sq. ft.550 NE Traverse Drive, Waukee, IA 50263
MLS# 734050Listed by: REALTY ONE GROUP IMPACT - Open Sat, 2 to 4pmNew
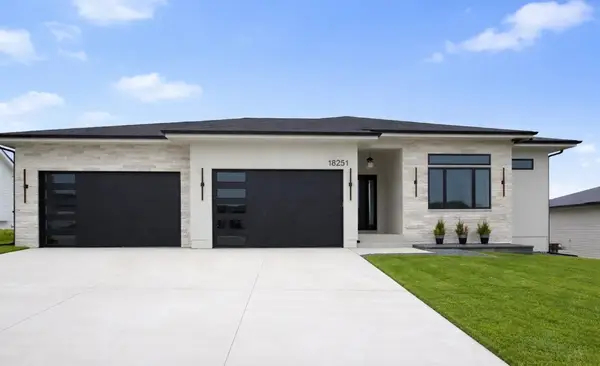 $1,100,000Active5 beds 5 baths2,568 sq. ft.
$1,100,000Active5 beds 5 baths2,568 sq. ft.18251 Alderleaf Drive, Clive, IA 50325
MLS# 733969Listed by: REALTY ONE GROUP IMPACT - New
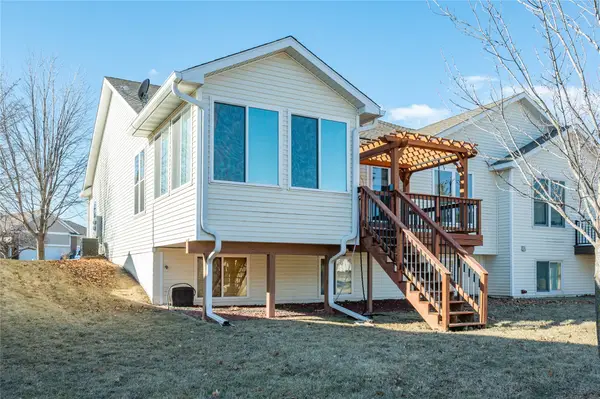 $350,000Active2 beds 3 baths1,547 sq. ft.
$350,000Active2 beds 3 baths1,547 sq. ft.717 SE Waterview Circle, Waukee, IA 50263
MLS# 733991Listed by: RE/MAX CONCEPTS - New
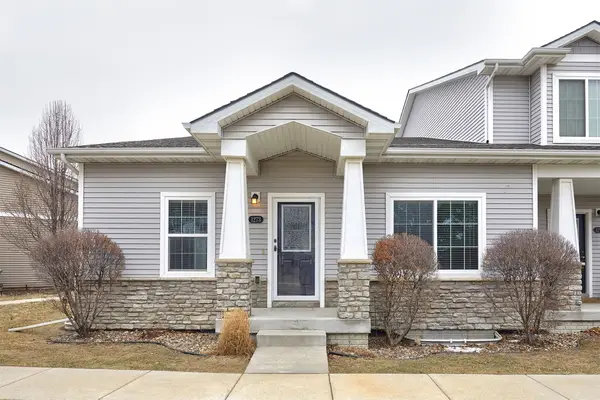 $310,000Active4 beds 3 baths1,320 sq. ft.
$310,000Active4 beds 3 baths1,320 sq. ft.1273 SE Williams Court, Waukee, IA 50263
MLS# 733943Listed by: GOODALL PROPERTIES LLC - New
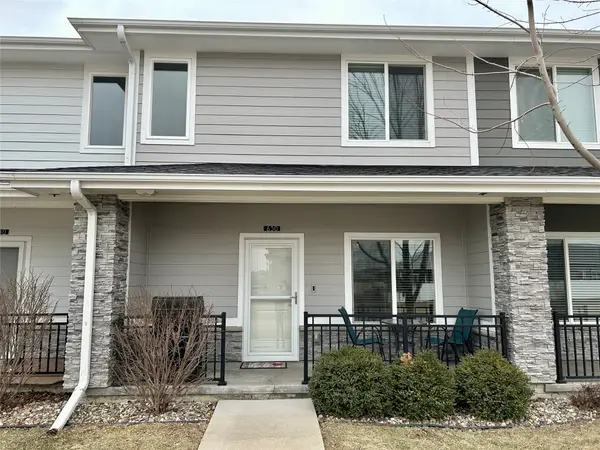 $275,000Active3 beds 3 baths1,496 sq. ft.
$275,000Active3 beds 3 baths1,496 sq. ft.630 Se Westown Parkway, Waukee, IA 50263
MLS# 733853Listed by: PREMIER PROPERTIES LAND COMPANY  $179,500Pending2 beds 2 baths1,056 sq. ft.
$179,500Pending2 beds 2 baths1,056 sq. ft.350 NE Sandalwood Drive, Waukee, IA 50263
MLS# 733746Listed by: RE/MAX CONCEPTS $565,000Pending5 beds 4 baths2,607 sq. ft.
$565,000Pending5 beds 4 baths2,607 sq. ft.620 NE Brookshire Drive, Waukee, IA 50263
MLS# 733730Listed by: RE/MAX CONCEPTS- New
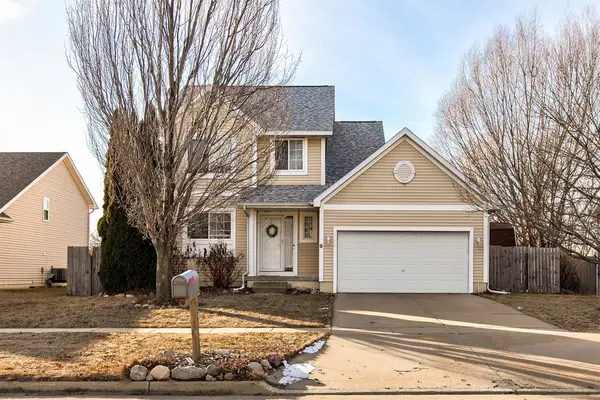 $329,000Active4 beds 3 baths1,388 sq. ft.
$329,000Active4 beds 3 baths1,388 sq. ft.400 SE Westgate Drive, Waukee, IA 50263
MLS# 733691Listed by: KELLER WILLIAMS REALTY GDM

