930 Harrington Way, Waukee, IA 50263
Local realty services provided by:Better Homes and Gardens Real Estate Innovations
930 Harrington Way,Waukee, IA 50263
$1,399,000
- 5 Beds
- 5 Baths
- 3,491 sq. ft.
- Single family
- Active
Listed by: saatchi kalra
Office: iowa realty mills crossing
MLS#:730571
Source:IA_DMAAR
Price summary
- Price:$1,399,000
- Price per sq. ft.:$400.74
- Monthly HOA dues:$16.67
About this home
'YOUR VISION, OUR PRECISION'. A very apt way of describing this 5 bedroom walk-out 2 story. Main floor boasts den, formal dining room or living room, spacious family room with fireplace overlooking covered deck and beautiful treed lot. The yard backs to open green space. Guest bedroom on main with 3/4 bath, chef's delight kitchen with center island, and walk-in pantry. Second floor with primary suite overlooking to lovely view in the back, primary bath with soaking tub, tiled shower, and huge walk-in closet, 2nd floor laundry, and 3 additional spacious bedrooms with 2 bathrooms. Finished walkout basement will WOW you with wet bar, game area, and family room. Still time to customize. This FLOOR PLAN is Builder's BEST SELLING PLAN!! Call for details.
Contact an agent
Home facts
- Year built:2025
- Listing ID #:730571
- Added:99 day(s) ago
- Updated:February 25, 2026 at 03:52 PM
Rooms and interior
- Bedrooms:5
- Total bathrooms:5
- Full bathrooms:3
- Half bathrooms:1
- Living area:3,491 sq. ft.
Heating and cooling
- Cooling:Central Air
- Heating:Forced Air, Gas, Natural Gas
Structure and exterior
- Roof:Asphalt, Shingle
- Year built:2025
- Building area:3,491 sq. ft.
- Lot area:0.26 Acres
Utilities
- Water:Public
- Sewer:Public Sewer
Finances and disclosures
- Price:$1,399,000
- Price per sq. ft.:$400.74
New listings near 930 Harrington Way
- New
 $326,990Active3 beds 3 baths1,253 sq. ft.
$326,990Active3 beds 3 baths1,253 sq. ft.1066 Daisy Lane, Waukee, IA 50263
MLS# 735026Listed by: DRH REALTY OF IOWA, LLC - New
 $326,990Active3 beds 3 baths1,253 sq. ft.
$326,990Active3 beds 3 baths1,253 sq. ft.1068 Daisy Lane, Waukee, IA 50263
MLS# 735025Listed by: DRH REALTY OF IOWA, LLC - New
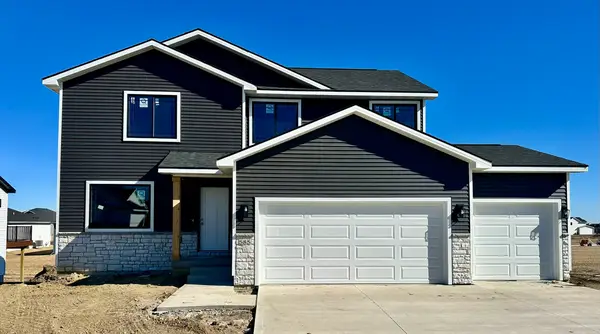 $449,720Active6 beds 4 baths1,887 sq. ft.
$449,720Active6 beds 4 baths1,887 sq. ft.585 NW Georgetown Drive, Waukee, IA 50263
MLS# 734614Listed by: GOODALL PROPERTIES LLC - New
 $7,774,000Active-- beds 26 baths
$7,774,000Active-- beds 26 baths9975 Booneville Road, Waukee, IA 50263
MLS# 734880Listed by: STANBROUGH REALTY COMPANY - New
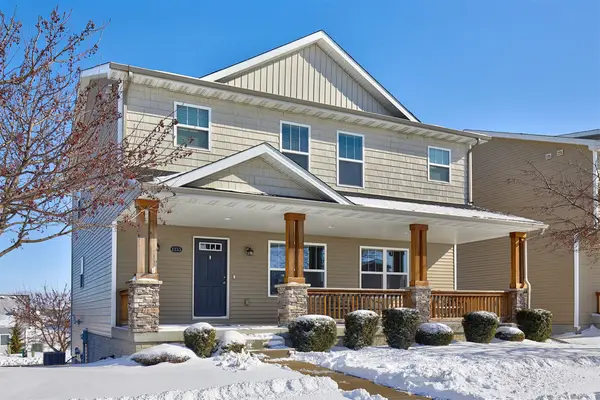 $340,000Active4 beds 3 baths2,156 sq. ft.
$340,000Active4 beds 3 baths2,156 sq. ft.1355 SE Waddell Way, Waukee, IA 50263
MLS# 734811Listed by: REALTY ONE GROUP IMPACT - New
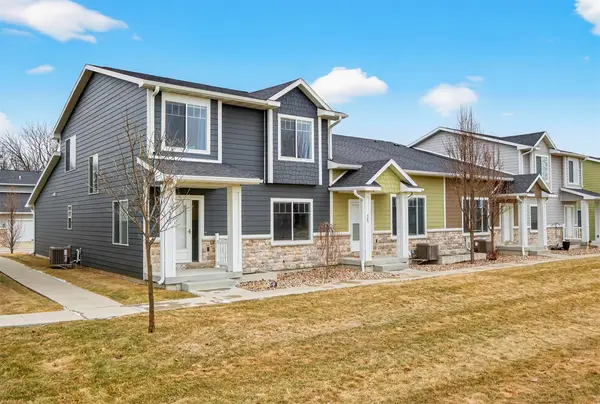 $278,000Active3 beds 3 baths1,706 sq. ft.
$278,000Active3 beds 3 baths1,706 sq. ft.561 10th Street, Waukee, IA 50263
MLS# 734745Listed by: RE/MAX PRECISION - New
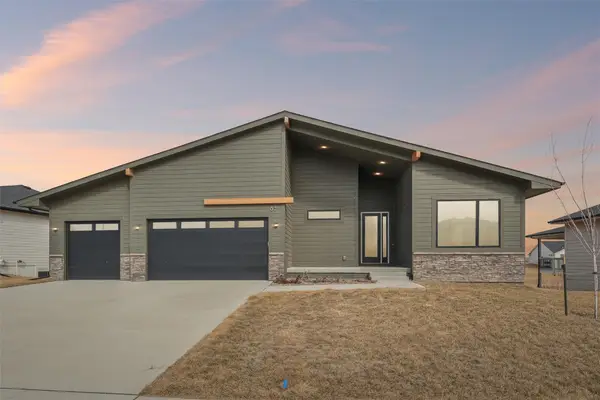 $625,000Active4 beds 3 baths1,881 sq. ft.
$625,000Active4 beds 3 baths1,881 sq. ft.85 NW Alderleaf Drive, Waukee, IA 50263
MLS# 734620Listed by: REALTY ONE GROUP IMPACT 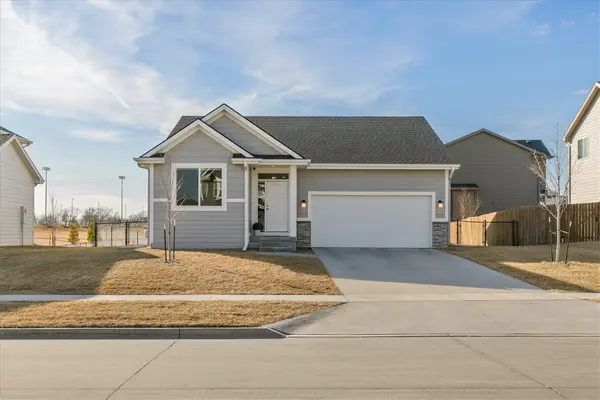 $395,000Pending4 beds 3 baths1,428 sq. ft.
$395,000Pending4 beds 3 baths1,428 sq. ft.2640 SE Bluestem Drive, Waukee, IA 50263
MLS# 734584Listed by: CENTURY 21 SIGNATURE- New
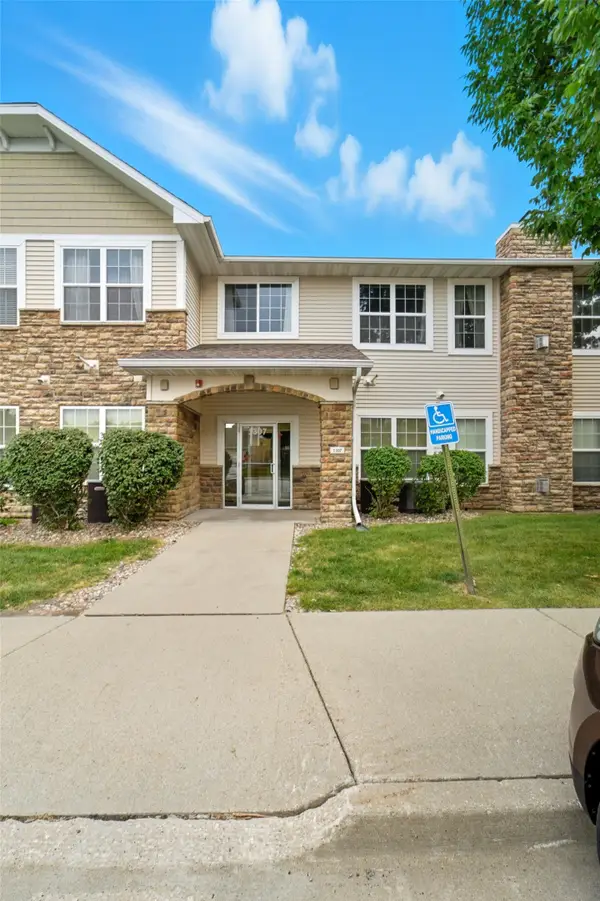 $174,900Active2 beds 2 baths1,105 sq. ft.
$174,900Active2 beds 2 baths1,105 sq. ft.1307 SE University Avenue #205, Waukee, IA 50263
MLS# 734538Listed by: RE/MAX REVOLUTION - New
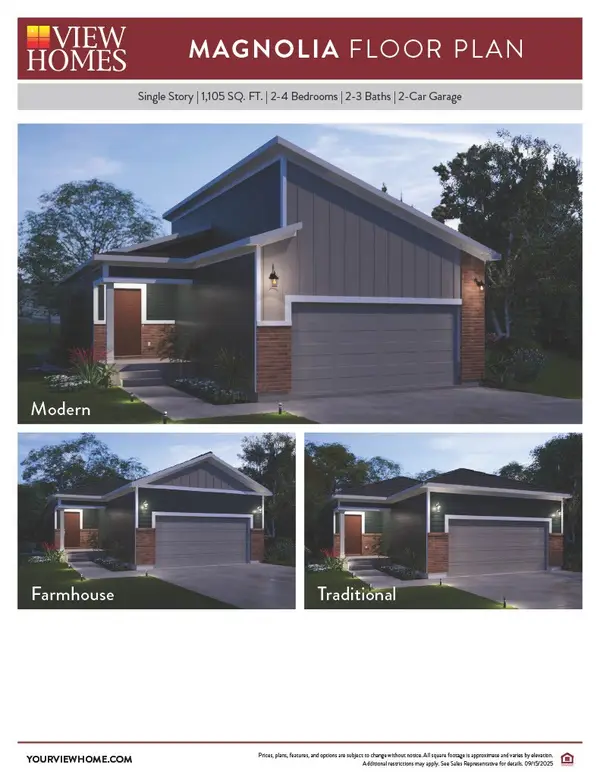 $389,900Active4 beds 3 baths1,105 sq. ft.
$389,900Active4 beds 3 baths1,105 sq. ft.1100 NW Macarthur Lane, Waukee, IA 50263
MLS# 734547Listed by: RE/MAX CONCEPTS

