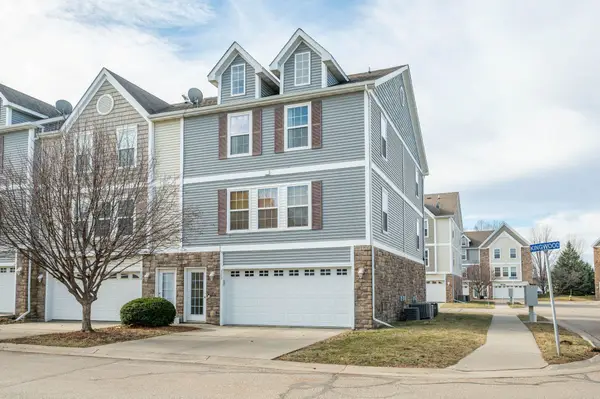935 11th Street, Waukee, IA 50263
Local realty services provided by:Better Homes and Gardens Real Estate Innovations
935 11th Street,Waukee, IA 50263
$409,900
- 4 Beds
- 3 Baths
- 1,269 sq. ft.
- Single family
- Active
Upcoming open houses
- Fri, Jan 2301:00 pm - 04:00 pm
- Sat, Feb 0709:00 am - 12:00 pm
Listed by: tricia evans, rob ellerman
Office: re/max concepts
MLS#:730181
Source:IA_DMAAR
Price summary
- Price:$409,900
- Price per sq. ft.:$323.01
- Monthly HOA dues:$12.5
About this home
Welcome to Prairie Village, and the Brookfield plan by Signature Homes! This ranch home offers 4 bedrooms and a functional layout designed for modern living. Enjoy a bright kitchen filled with natural light and open living spaces that make entertaining easy. Move-in ready home and backing to a pond, providing a peaceful view and added privacy. The lower level is finished with two additional bedrooms, full bathroom, and family room. A perfect blend of comfort, convenience, and style in a desirable Waukee location. Virtual tour: https://youtube.com/shorts/PgxiZ_pY6JI?feature=share
Contact an agent
Home facts
- Year built:2025
- Listing ID #:730181
- Added:262 day(s) ago
- Updated:January 22, 2026 at 10:57 PM
Rooms and interior
- Bedrooms:4
- Total bathrooms:3
- Full bathrooms:2
- Living area:1,269 sq. ft.
Heating and cooling
- Cooling:Central Air
- Heating:Forced Air, Gas, Natural Gas
Structure and exterior
- Roof:Asphalt, Shingle
- Year built:2025
- Building area:1,269 sq. ft.
- Lot area:0.19 Acres
Utilities
- Water:Public
- Sewer:Public Sewer
Finances and disclosures
- Price:$409,900
- Price per sq. ft.:$323.01
New listings near 935 11th Street
- New
 $402,900Active4 beds 3 baths1,269 sq. ft.
$402,900Active4 beds 3 baths1,269 sq. ft.1165 Prairie Village Court, Waukee, IA 50263
MLS# 733248Listed by: RE/MAX CONCEPTS - New
 $350,000Active3 beds 3 baths1,561 sq. ft.
$350,000Active3 beds 3 baths1,561 sq. ft.505 SE Carefree Lane, Waukee, IA 50263
MLS# 733173Listed by: SPACE SIMPLY - New
 $399,990Active5 beds 3 baths1,498 sq. ft.
$399,990Active5 beds 3 baths1,498 sq. ft.1360 Mallard Lane, Waukee, IA 50263
MLS# 733092Listed by: DRH REALTY OF IOWA, LLC - New
 $394,990Active4 beds 4 baths1,498 sq. ft.
$394,990Active4 beds 4 baths1,498 sq. ft.1370 Mallard Lane, Waukee, IA 50263
MLS# 733094Listed by: DRH REALTY OF IOWA, LLC - Open Sun, 12 to 2pmNew
 Listed by BHGRE$679,999Active4 beds 4 baths2,554 sq. ft.
Listed by BHGRE$679,999Active4 beds 4 baths2,554 sq. ft.3086 Cottonwood Drive, Waukee, IA 50263
MLS# 733002Listed by: BH&G REAL ESTATE INNOVATIONS - New
 $315,000Active3 beds 2 baths1,159 sq. ft.
$315,000Active3 beds 2 baths1,159 sq. ft.282 NW Lexington Drive, Waukee, IA 50263
MLS# 733007Listed by: RE/MAX PRECISION - New
 $379,900Active5 beds 3 baths1,418 sq. ft.
$379,900Active5 beds 3 baths1,418 sq. ft.380 NE Cardinal Lane, Waukee, IA 50263
MLS# 733017Listed by: RE/MAX CONCEPTS  $389,900Pending3 beds 3 baths1,530 sq. ft.
$389,900Pending3 beds 3 baths1,530 sq. ft.410 7th Street, Waukee, IA 50263
MLS# 732974Listed by: FATHOM REALTY- Open Sun, 1 to 3pmNew
 $679,900Active4 beds 3 baths1,675 sq. ft.
$679,900Active4 beds 3 baths1,675 sq. ft.1390 NW Alderleaf Drive, Waukee, IA 50263
MLS# 732982Listed by: RE/MAX PRECISION - New
 $198,900Active2 beds 2 baths1,056 sq. ft.
$198,900Active2 beds 2 baths1,056 sq. ft.360 NE Kingwood, Waukee, IA 50263
MLS# 732746Listed by: RE/MAX CONCEPTS
