935 NW Rolland Road, Waukee, IA 50263
Local realty services provided by:Better Homes and Gardens Real Estate Innovations
935 NW Rolland Road,Waukee, IA 50263
$419,990
- 3 Beds
- 2 Baths
- 1,577 sq. ft.
- Single family
- Active
Listed by: jennifer thorn, erin herron
Office: realty one group impact
MLS#:725799
Source:IA_DMAAR
Price summary
- Price:$419,990
- Price per sq. ft.:$266.32
- Monthly HOA dues:$12.5
About this home
The Yuma Expanded is a Jerry's Homes favorite for lots of reasons! Great design at an affordable
price are just the start! Huge, open great room that is vaulted and made for entertaining! Full
stone fireplace, open railing to the lower level, big windows and spacious kitchen with large island,
tiled backsplash and walk in pantry. Dining area walks out onto the deck. Lockers at garage entry.
All three bedrooms and laundry room are conveniently located together down the hallway. The master
offers a tray ceiling, a private bathroom featuring a tiled walk in shower, double sinks and a
separate walk in closet. The lower level is wide open and ready for future finish, the bathroom is
already stubbed in plus there could be a 4th bedroom and an enormous family room. The exterior is
upgraded LP siding and stone. Parkside is Waukee's latest and greatest community located just north
of the NW High School, near bike trails, restaurants and shopping! Come take a look!
Contact an agent
Home facts
- Year built:2025
- Listing ID #:725799
- Added:157 day(s) ago
- Updated:February 10, 2026 at 04:34 PM
Rooms and interior
- Bedrooms:3
- Total bathrooms:2
- Full bathrooms:1
- Living area:1,577 sq. ft.
Heating and cooling
- Cooling:Central Air
- Heating:Forced Air, Gas, Natural Gas
Structure and exterior
- Roof:Asphalt, Shingle
- Year built:2025
- Building area:1,577 sq. ft.
- Lot area:0.24 Acres
Utilities
- Water:Public
- Sewer:Public Sewer
Finances and disclosures
- Price:$419,990
- Price per sq. ft.:$266.32
New listings near 935 NW Rolland Road
- New
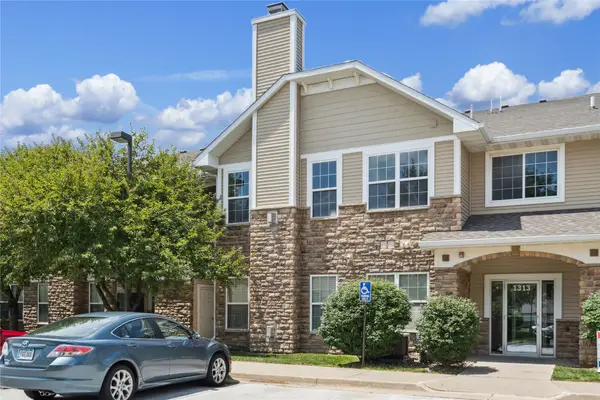 $195,000Active3 beds 2 baths1,402 sq. ft.
$195,000Active3 beds 2 baths1,402 sq. ft.1313 SE University Avenue #206, Waukee, IA 50263
MLS# 734105Listed by: CENTURY 21 SIGNATURE - New
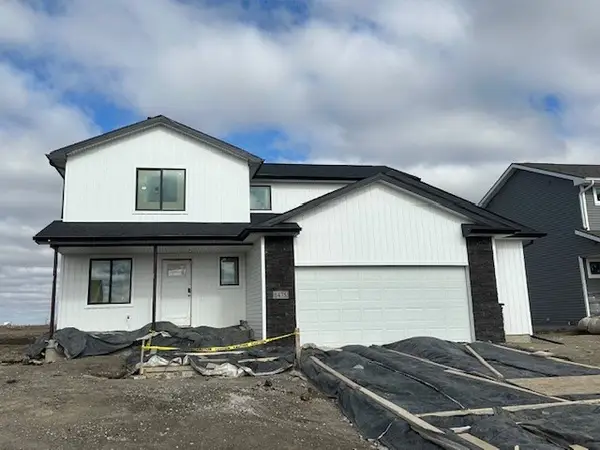 $350,000Active3 beds 3 baths1,543 sq. ft.
$350,000Active3 beds 3 baths1,543 sq. ft.1475 Locust Street, Waukee, IA 50263
MLS# 734074Listed by: RE/MAX CONCEPTS - New
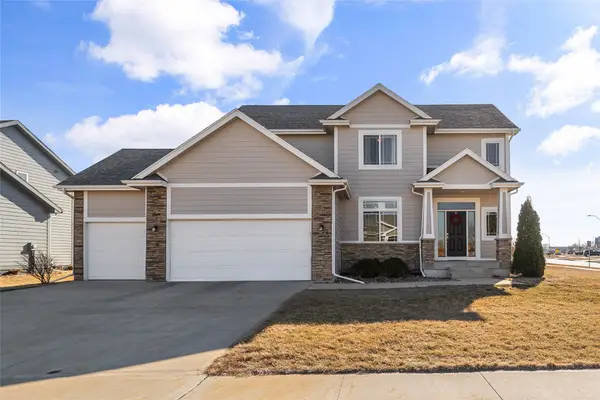 $469,900Active4 beds 4 baths2,190 sq. ft.
$469,900Active4 beds 4 baths2,190 sq. ft.550 NE Traverse Drive, Waukee, IA 50263
MLS# 734050Listed by: REALTY ONE GROUP IMPACT - Open Sat, 2 to 4pmNew
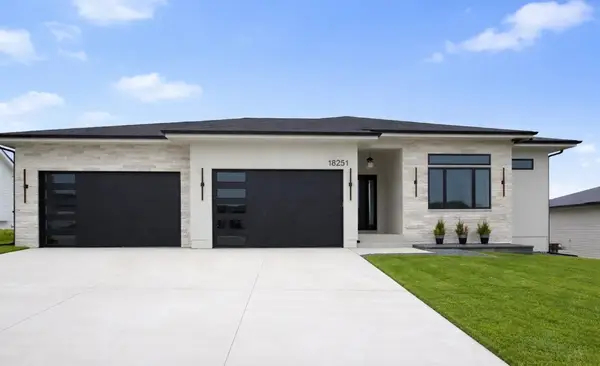 $1,100,000Active5 beds 5 baths2,568 sq. ft.
$1,100,000Active5 beds 5 baths2,568 sq. ft.18251 Alderleaf Drive, Clive, IA 50325
MLS# 733969Listed by: REALTY ONE GROUP IMPACT - New
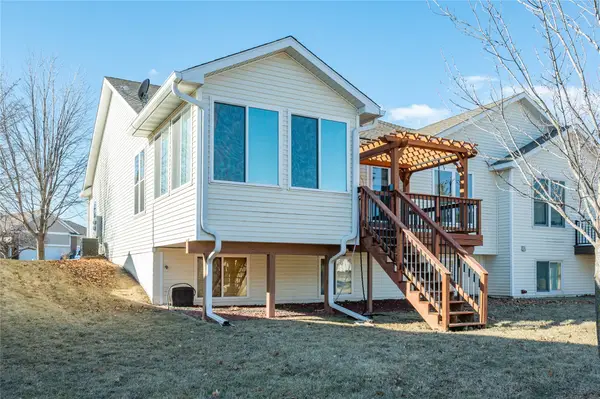 $350,000Active2 beds 3 baths1,547 sq. ft.
$350,000Active2 beds 3 baths1,547 sq. ft.717 SE Waterview Circle, Waukee, IA 50263
MLS# 733991Listed by: RE/MAX CONCEPTS - New
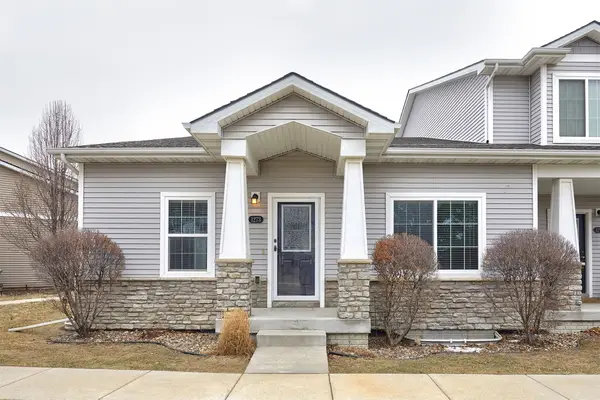 $310,000Active4 beds 3 baths1,320 sq. ft.
$310,000Active4 beds 3 baths1,320 sq. ft.1273 SE Williams Court, Waukee, IA 50263
MLS# 733943Listed by: GOODALL PROPERTIES LLC - New
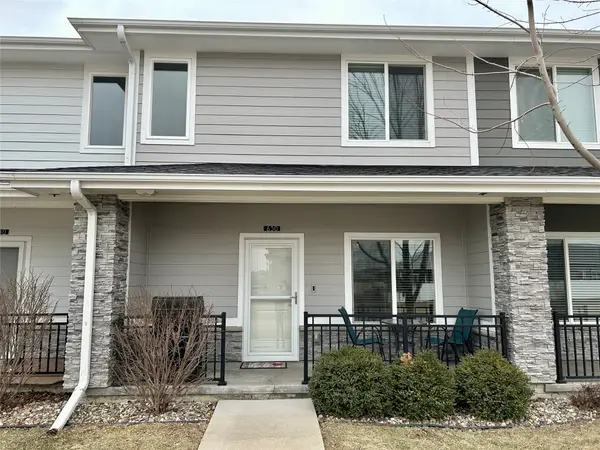 $275,000Active3 beds 3 baths1,496 sq. ft.
$275,000Active3 beds 3 baths1,496 sq. ft.630 Se Westown Parkway, Waukee, IA 50263
MLS# 733853Listed by: PREMIER PROPERTIES LAND COMPANY  $179,500Pending2 beds 2 baths1,056 sq. ft.
$179,500Pending2 beds 2 baths1,056 sq. ft.350 NE Sandalwood Drive, Waukee, IA 50263
MLS# 733746Listed by: RE/MAX CONCEPTS $565,000Pending5 beds 4 baths2,607 sq. ft.
$565,000Pending5 beds 4 baths2,607 sq. ft.620 NE Brookshire Drive, Waukee, IA 50263
MLS# 733730Listed by: RE/MAX CONCEPTS- New
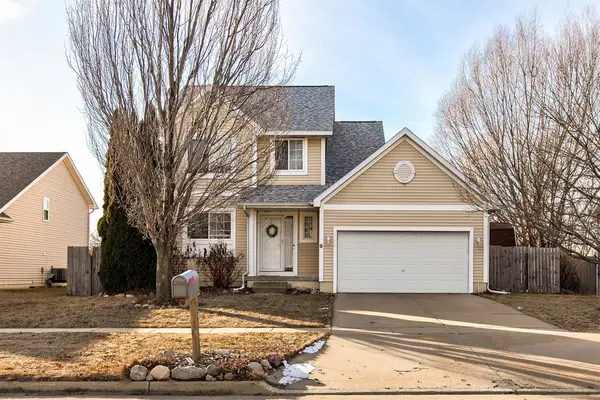 $329,000Active4 beds 3 baths1,388 sq. ft.
$329,000Active4 beds 3 baths1,388 sq. ft.400 SE Westgate Drive, Waukee, IA 50263
MLS# 733691Listed by: KELLER WILLIAMS REALTY GDM

