950 Cedar Street, Waukee, IA 50263
Local realty services provided by:Better Homes and Gardens Real Estate Innovations
950 Cedar Street,Waukee, IA 50263
$426,500
- 4 Beds
- 3 Baths
- 2,057 sq. ft.
- Single family
- Active
Listed by: patrick elbert
Office: realty one group impact
MLS#:727235
Source:IA_DMAAR
Price summary
- Price:$426,500
- Price per sq. ft.:$207.34
About this home
Situated in one of Waukee’s most desirable areas, this home offers the perfect balance of convenience and comfort. Just a short walk to Waukee Elementary and the historic Waukee Triangle, you’ll love the blend of community charm and modern amenities right at your doorstep.
Inside, you’ll find 4 generous bedrooms, 2.5 bathrooms, and a spacious 3-car garage. Built with durable 2x6 construction, the home combines quality craftsmanship with thoughtful design. The main level features an open-concept layout with luxury vinyl plank flooring, complemented by quartz countertops in both the kitchen and bathrooms. The carpet has also been recently updated, giving the home a fresh, move-in ready feel.
Functionality shines with a large walk-in pantry, mudroom, and plenty of storage throughout. Step outside to discover a backyard built for entertaining, complete with an extended patio and a unique privacy fence that sets it apart.
This home is truly move-in ready with valuable extras you won’t find in new construction—including all appliances, custom blinds, and an underground invisible fence covering both the front and back yards.
Contact an agent
Home facts
- Year built:2018
- Listing ID #:727235
- Added:101 day(s) ago
- Updated:January 10, 2026 at 04:15 PM
Rooms and interior
- Bedrooms:4
- Total bathrooms:3
- Full bathrooms:1
- Half bathrooms:1
- Living area:2,057 sq. ft.
Heating and cooling
- Cooling:Central Air
- Heating:Forced Air, Gas, Natural Gas
Structure and exterior
- Roof:Asphalt, Shingle
- Year built:2018
- Building area:2,057 sq. ft.
- Lot area:0.27 Acres
Utilities
- Water:Public
- Sewer:Public Sewer
Finances and disclosures
- Price:$426,500
- Price per sq. ft.:$207.34
- Tax amount:$6,088
New listings near 950 Cedar Street
- Open Sun, 1 to 3pmNew
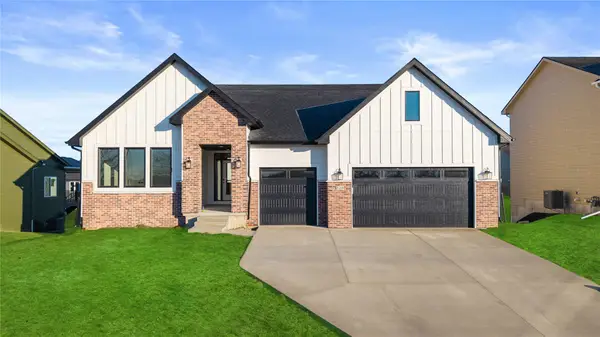 $599,990Active5 beds 3 baths1,928 sq. ft.
$599,990Active5 beds 3 baths1,928 sq. ft.335 NW Red Oak Drive, Waukee, IA 50263
MLS# 732357Listed by: REALTY ONE GROUP IMPACT - New
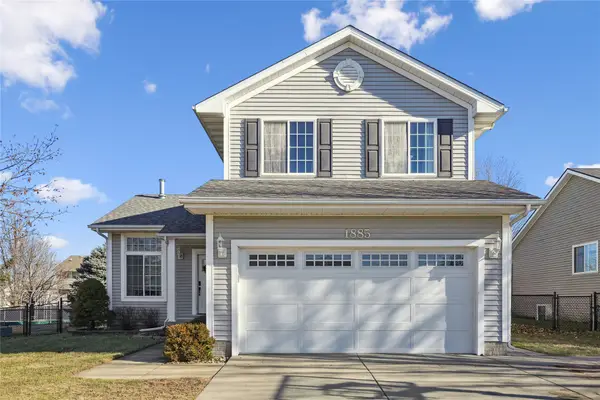 $350,000Active4 beds 3 baths1,572 sq. ft.
$350,000Active4 beds 3 baths1,572 sq. ft.1885 SE Florence Drive, Waukee, IA 50263
MLS# 732610Listed by: RE/MAX PRECISION - Open Sun, 1 to 4pmNew
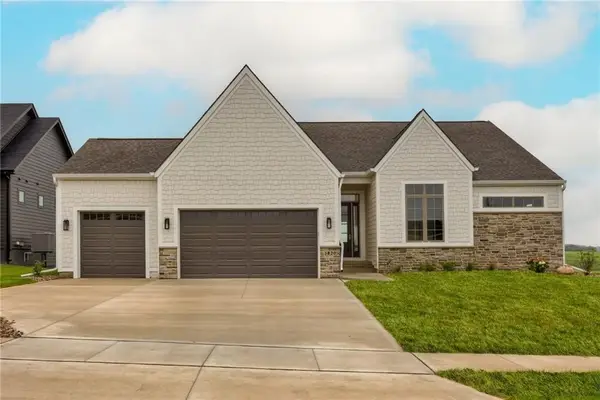 $615,000Active5 beds 3 baths1,857 sq. ft.
$615,000Active5 beds 3 baths1,857 sq. ft.3820 Fieldstone Drive, Waukee, IA 50263
MLS# 732605Listed by: RE/MAX CONCEPTS - New
 $357,990Active4 beds 3 baths2,053 sq. ft.
$357,990Active4 beds 3 baths2,053 sq. ft.625 Raccoon Street, Waukee, IA 50263
MLS# 732549Listed by: DRH REALTY OF IOWA, LLC - New
 $295,000Active4 beds 3 baths2,470 sq. ft.
$295,000Active4 beds 3 baths2,470 sq. ft.620 Locust Street, Waukee, IA 50263
MLS# 732550Listed by: LPT REALTY, LLC - New
 $370,990Active4 beds 3 baths2,053 sq. ft.
$370,990Active4 beds 3 baths2,053 sq. ft.635 11th Street, Waukee, IA 50263
MLS# 732552Listed by: DRH REALTY OF IOWA, LLC - New
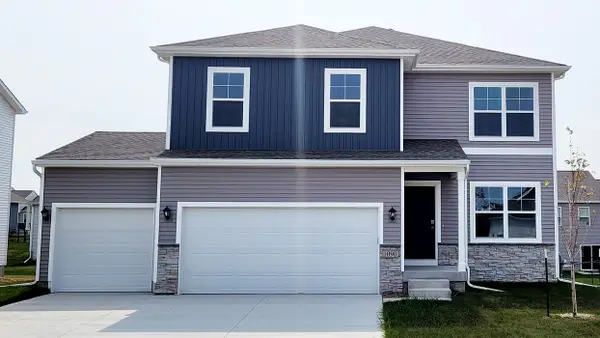 $370,990Active4 beds 3 baths2,053 sq. ft.
$370,990Active4 beds 3 baths2,053 sq. ft.625 11th Street, Waukee, IA 50263
MLS# 732553Listed by: DRH REALTY OF IOWA, LLC - New
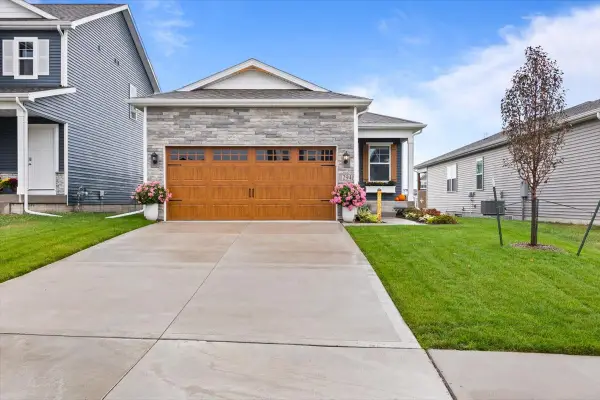 $375,000Active4 beds 3 baths1,418 sq. ft.
$375,000Active4 beds 3 baths1,418 sq. ft.1294 NW Williamsburg Lane, Waukee, IA 50263
MLS# 732338Listed by: LPT REALTY, LLC - New
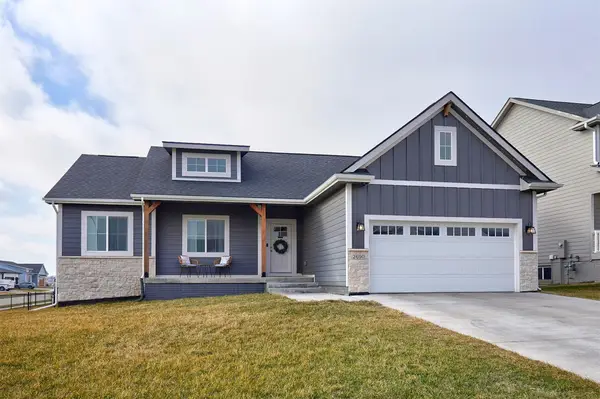 $439,500Active4 beds 3 baths1,398 sq. ft.
$439,500Active4 beds 3 baths1,398 sq. ft.2690 Avalon Drive, Waukee, IA 50263
MLS# 732314Listed by: REALTY ONE GROUP IMPACT - New
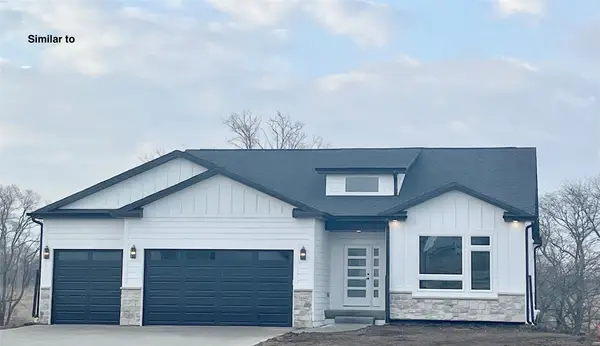 $529,900Active5 beds 3 baths1,661 sq. ft.
$529,900Active5 beds 3 baths1,661 sq. ft.830 NW Prairie Rose Lane, Waukee, IA 50263
MLS# 732431Listed by: RE/MAX PRECISION
