TBD Burgundy Circle, Waukee, IA 50263
Local realty services provided by:Better Homes and Gardens Real Estate Innovations
TBD Burgundy Circle,Waukee, IA 50263
$2,000,000
- 5 Beds
- 5 Baths
- 3,840 sq. ft.
- Single family
- Active
Listed by: scott steelman
Office: iowa realty mills crossing
MLS#:726841
Source:IA_DMAAR
Price summary
- Price:$2,000,000
- Price per sq. ft.:$520.83
- Monthly HOA dues:$337
About this home
Proposed new construction from Johnson Construction in Napa Valley, one of the regional award-winning builders know for livable, cozy home plans with character and quality throughout. This proposed home with over 5600 sq ft of living space has been modeled from one built in the past year featuring a story and ½ plan with main level living plus upper and lower bedrooms and family gathering space as you would expect. A balance of real wood features with tone and texture are scheduled, but your personal taste and design will make this your forever home. Johnson Construction is a family-owned business defining the standard for quality, integrity, and transparency in construction for more than three decades. Serving our customers with these core values isn’t just something we preach; it’s evident in every aspect of our work – down to the very last detail. Ask for our list or referrals from recent past customers.
Contact an agent
Home facts
- Year built:2025
- Listing ID #:726841
- Added:141 day(s) ago
- Updated:February 10, 2026 at 04:34 PM
Rooms and interior
- Bedrooms:5
- Total bathrooms:5
- Full bathrooms:2
- Half bathrooms:1
- Living area:3,840 sq. ft.
Heating and cooling
- Cooling:Central Air
- Heating:Electric, Forced Air, Gas, Propane
Structure and exterior
- Roof:Asphalt, Shingle
- Year built:2025
- Building area:3,840 sq. ft.
- Lot area:1.03 Acres
Utilities
- Water:Community/Coop
- Sewer:Septic Tank
Finances and disclosures
- Price:$2,000,000
- Price per sq. ft.:$520.83
- Tax amount:$1,704 (2024)
New listings near TBD Burgundy Circle
- New
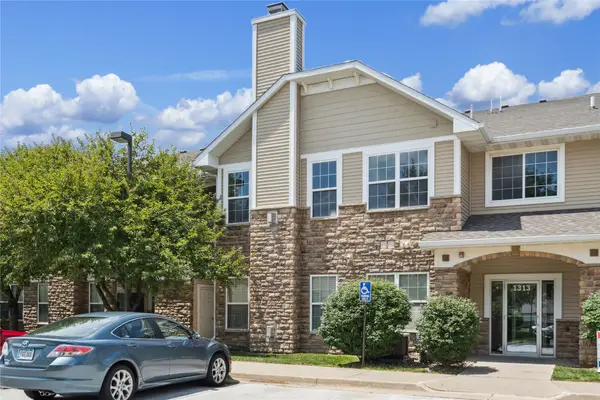 $195,000Active3 beds 2 baths1,402 sq. ft.
$195,000Active3 beds 2 baths1,402 sq. ft.1313 SE University Avenue #206, Waukee, IA 50263
MLS# 734105Listed by: CENTURY 21 SIGNATURE - New
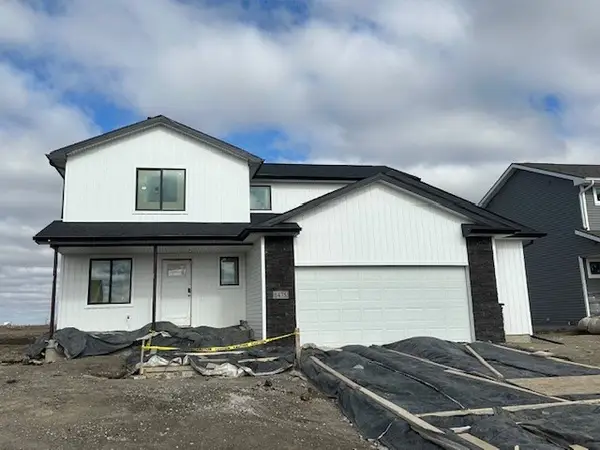 $350,000Active3 beds 3 baths1,543 sq. ft.
$350,000Active3 beds 3 baths1,543 sq. ft.1475 Locust Street, Waukee, IA 50263
MLS# 734074Listed by: RE/MAX CONCEPTS - New
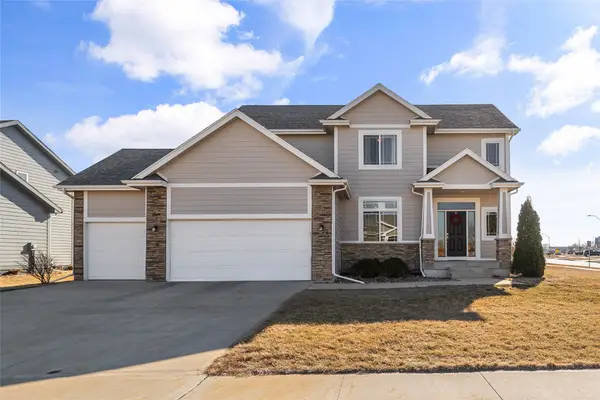 $469,900Active4 beds 4 baths2,190 sq. ft.
$469,900Active4 beds 4 baths2,190 sq. ft.550 NE Traverse Drive, Waukee, IA 50263
MLS# 734050Listed by: REALTY ONE GROUP IMPACT - Open Sat, 2 to 4pmNew
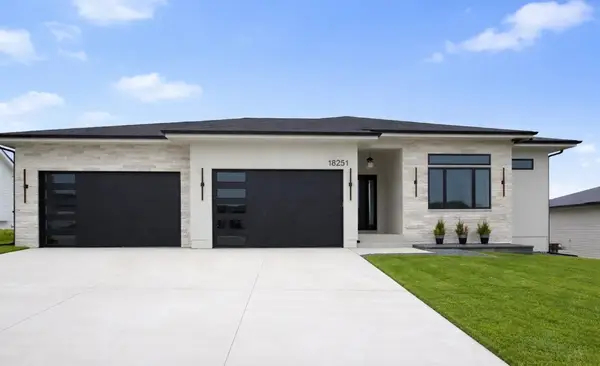 $1,100,000Active5 beds 5 baths2,568 sq. ft.
$1,100,000Active5 beds 5 baths2,568 sq. ft.18251 Alderleaf Drive, Clive, IA 50325
MLS# 733969Listed by: REALTY ONE GROUP IMPACT - New
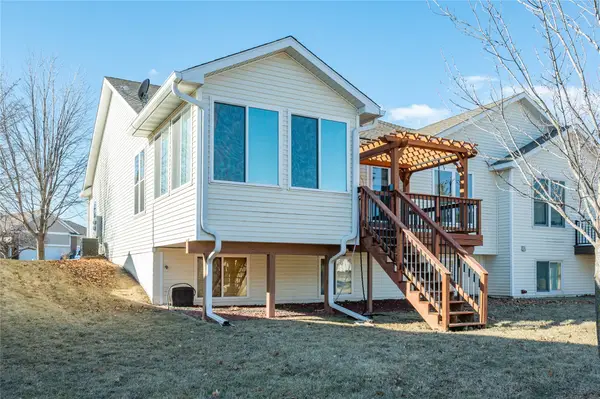 $350,000Active2 beds 3 baths1,547 sq. ft.
$350,000Active2 beds 3 baths1,547 sq. ft.717 SE Waterview Circle, Waukee, IA 50263
MLS# 733991Listed by: RE/MAX CONCEPTS - New
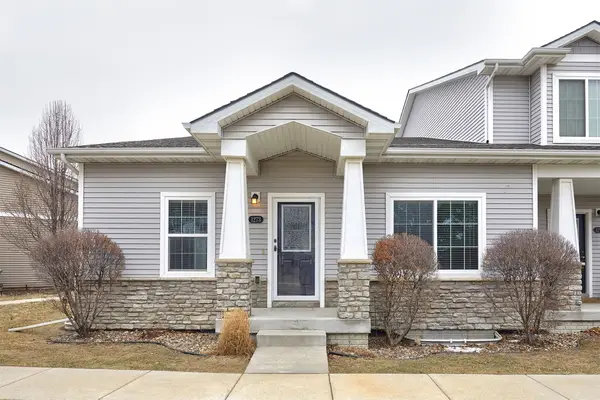 $310,000Active4 beds 3 baths1,320 sq. ft.
$310,000Active4 beds 3 baths1,320 sq. ft.1273 SE Williams Court, Waukee, IA 50263
MLS# 733943Listed by: GOODALL PROPERTIES LLC - New
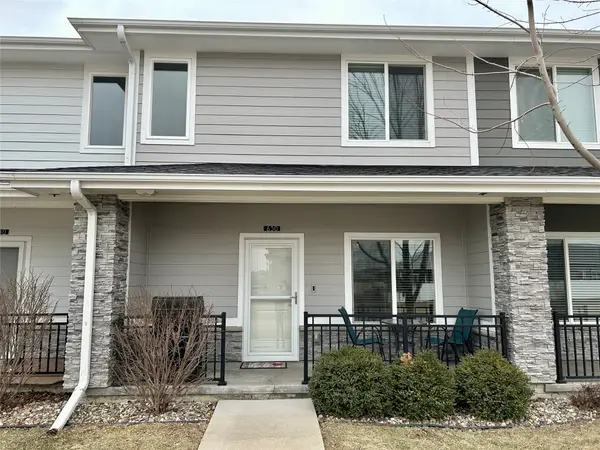 $275,000Active3 beds 3 baths1,496 sq. ft.
$275,000Active3 beds 3 baths1,496 sq. ft.630 Se Westown Parkway, Waukee, IA 50263
MLS# 733853Listed by: PREMIER PROPERTIES LAND COMPANY  $179,500Pending2 beds 2 baths1,056 sq. ft.
$179,500Pending2 beds 2 baths1,056 sq. ft.350 NE Sandalwood Drive, Waukee, IA 50263
MLS# 733746Listed by: RE/MAX CONCEPTS $565,000Pending5 beds 4 baths2,607 sq. ft.
$565,000Pending5 beds 4 baths2,607 sq. ft.620 NE Brookshire Drive, Waukee, IA 50263
MLS# 733730Listed by: RE/MAX CONCEPTS- New
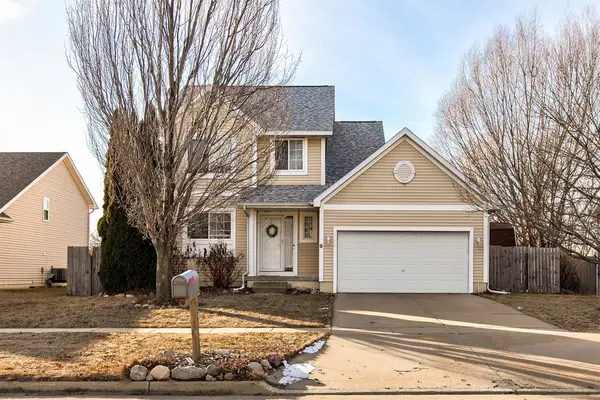 $329,000Active4 beds 3 baths1,388 sq. ft.
$329,000Active4 beds 3 baths1,388 sq. ft.400 SE Westgate Drive, Waukee, IA 50263
MLS# 733691Listed by: KELLER WILLIAMS REALTY GDM

