1028 28th Street, West Des Moines, IA 50266
Local realty services provided by:Better Homes and Gardens Real Estate Innovations
1028 28th Street,West Des Moines, IA 50266
$399,900
- 3 Beds
- 2 Baths
- 2,466 sq. ft.
- Single family
- Active
Listed by: cy phillips
Office: space simply
MLS#:727025
Source:IA_DMAAR
Price summary
- Price:$399,900
- Price per sq. ft.:$162.17
About this home
Almost 2500 square feet of living area on the main level of this updated ranch. Sitting on 1 acre and in one of the most convenient locations in the metro, this 3 bedroom ranch is a great value in today's market. Features of the exterior include: Incredible outdoor living space perfect for entertaining large groups, grilling/outdoor kitchen area, pickleball court, firepit area, large mature trees, and a flat usable grass area. The interior offers numerous recent updates and features include: Large kitchen with generous island and cabinets, updated flooring, fresh paint, main level laundry room, large primary suite with huge walk-in closet and generous bathroom, two living room areas, and a large 2 stall attached garage. This home is located just blocks from both Valley High School and Dowling High School and offers easy access to the interstate, multiple parks, and the trail system. Very easy to show, please call an agent today for a private tour.
Contact an agent
Home facts
- Year built:1942
- Listing ID #:727025
- Added:84 day(s) ago
- Updated:December 19, 2025 at 04:14 PM
Rooms and interior
- Bedrooms:3
- Total bathrooms:2
- Full bathrooms:1
- Living area:2,466 sq. ft.
Heating and cooling
- Cooling:Central Air
- Heating:Forced Air, Gas, Natural Gas
Structure and exterior
- Roof:Asphalt, Shingle
- Year built:1942
- Building area:2,466 sq. ft.
- Lot area:1 Acres
Utilities
- Water:Public
- Sewer:Public Sewer
Finances and disclosures
- Price:$399,900
- Price per sq. ft.:$162.17
- Tax amount:$4,708 (2024)
New listings near 1028 28th Street
- New
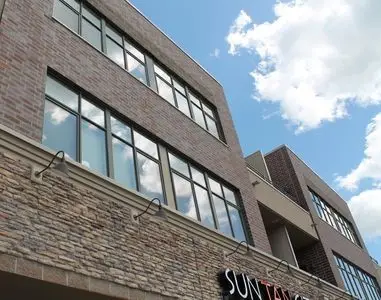 $279,500Active2 beds 3 baths1,810 sq. ft.
$279,500Active2 beds 3 baths1,810 sq. ft.640 S 50th Street #2213, West Des Moines, IA 50265
MLS# 731837Listed by: STEVENS REALTY - New
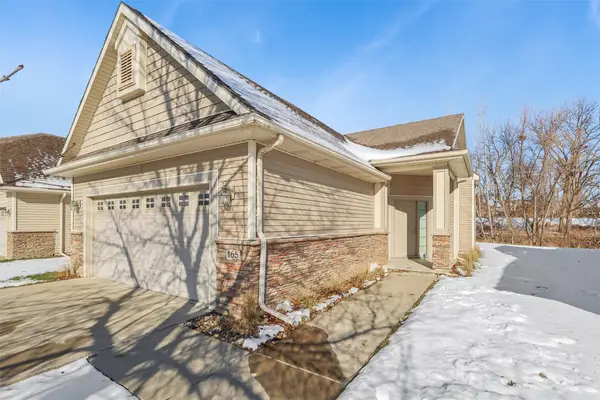 $300,000Active2 beds 3 baths1,317 sq. ft.
$300,000Active2 beds 3 baths1,317 sq. ft.645 65th Place #165, West Des Moines, IA 50266
MLS# 731804Listed by: IOWA REALTY MILLS CROSSING - Open Sun, 11am to 1pmNew
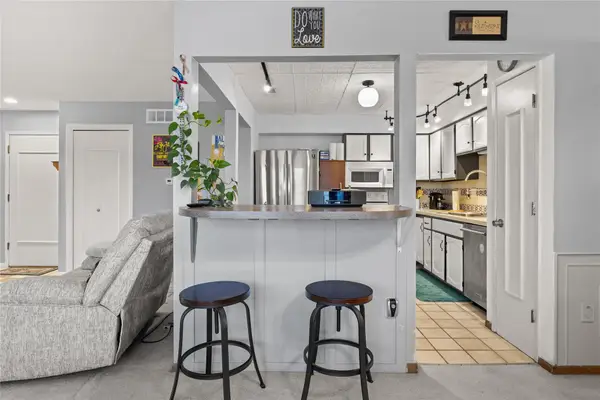 $134,900Active2 beds 2 baths1,142 sq. ft.
$134,900Active2 beds 2 baths1,142 sq. ft.1100 50th Street #1105, West Des Moines, IA 50266
MLS# 731824Listed by: RE/MAX PRECISION - New
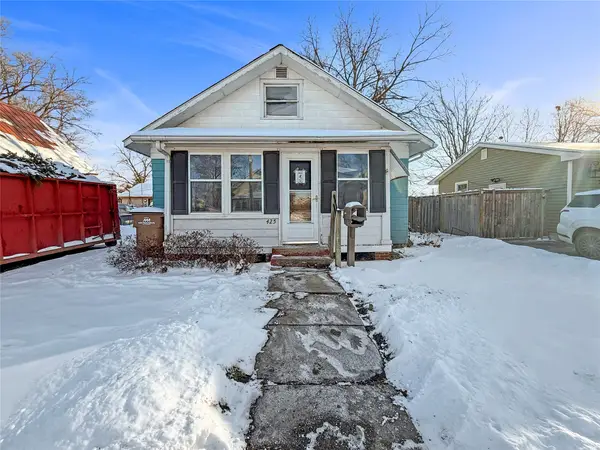 $124,900Active2 beds 1 baths774 sq. ft.
$124,900Active2 beds 1 baths774 sq. ft.425 2nd Street, West Des Moines, IA 50265
MLS# 731695Listed by: KELLER WILLIAMS REALTY GDM - New
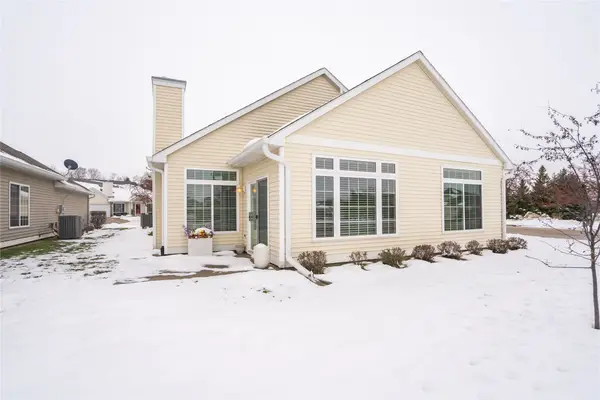 $289,900Active3 beds -- baths1,707 sq. ft.
$289,900Active3 beds -- baths1,707 sq. ft.6200 Ep True Parkway #124, West Des Moines, IA 50266
MLS# 731623Listed by: CENTURY 21 SIGNATURE - New
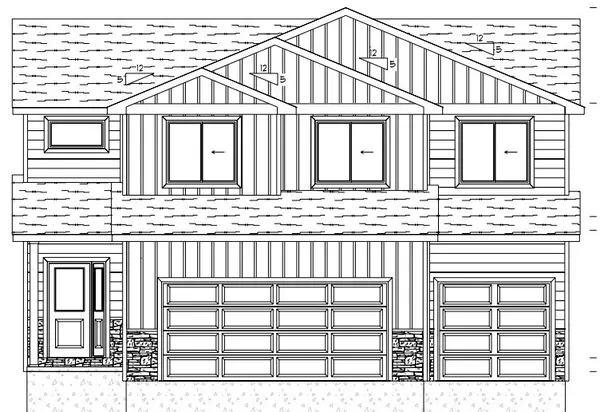 $479,700Active4 beds 3 baths1,888 sq. ft.
$479,700Active4 beds 3 baths1,888 sq. ft.434 Venice Avenue, West Des Moines, IA 50266
MLS# 731412Listed by: RE/MAX PRECISION - New
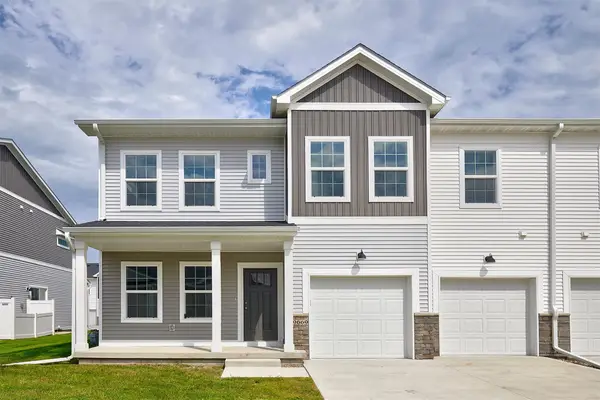 $299,900Active3 beds 3 baths1,743 sq. ft.
$299,900Active3 beds 3 baths1,743 sq. ft.9669 Crestview Drive, West Des Moines, IA 50266
MLS# 731601Listed by: RE/MAX PRECISION - New
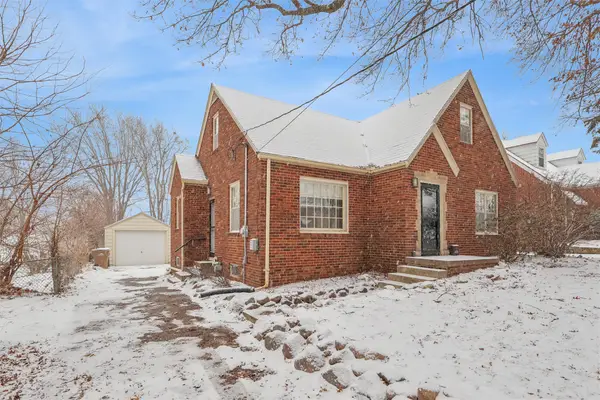 $278,500Active3 beds 1 baths1,517 sq. ft.
$278,500Active3 beds 1 baths1,517 sq. ft.829 7th Street, West Des Moines, IA 50265
MLS# 731527Listed by: RE/MAX REVOLUTION - New
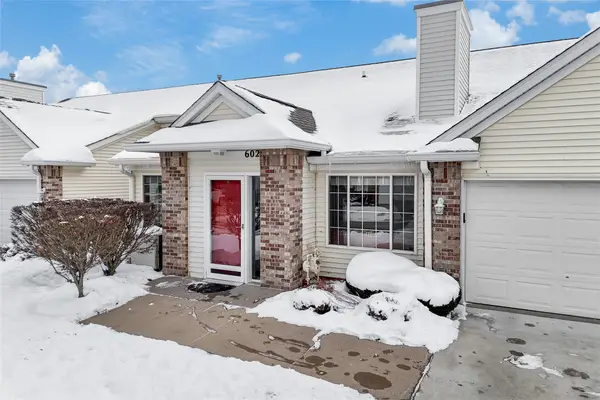 $209,900Active2 beds 2 baths1,197 sq. ft.
$209,900Active2 beds 2 baths1,197 sq. ft.6200 Ep True Parkway #602, West Des Moines, IA 50266
MLS# 731576Listed by: WEICHERT, MILLER & CLARK - New
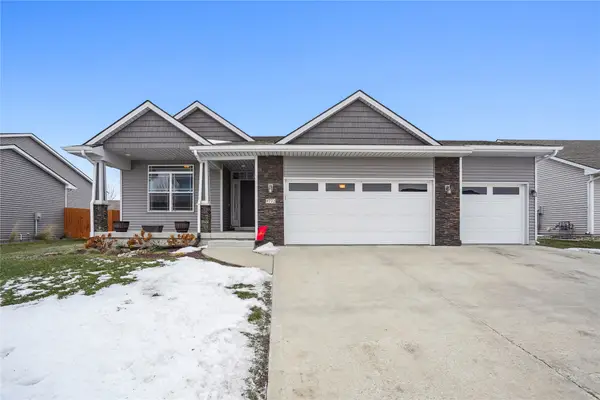 $454,900Active4 beds 3 baths1,518 sq. ft.
$454,900Active4 beds 3 baths1,518 sq. ft.9772 Alderwood Drive, West Des Moines, IA 50266
MLS# 731450Listed by: ZEALTY HOME ADVISORS
