1032 Bradford Place, West Des Moines, IA 50266
Local realty services provided by:Better Homes and Gardens Real Estate Innovations
1032 Bradford Place,West Des Moines, IA 50266
$269,500
- 2 Beds
- 2 Baths
- 1,166 sq. ft.
- Condominium
- Pending
Listed by: jennifer clark
Office: century 21 signature
MLS#:728818
Source:IA_DMAAR
Price summary
- Price:$269,500
- Price per sq. ft.:$231.13
- Monthly HOA dues:$255
About this home
Move right in and enjoy this beautifully remodeled ranch townhome offering over 2,100 square feet of stylish, comfortable living! Completely updated, plus new HVAC, water heater, and fresh, modern finishes throughout. The open main level is bright and welcoming w/a vaulted FR, while the lower level adds a nonconforming 3rd bedroom, a cozy family room, and a versatile bonus area perfect for a home office, hobby space, or workout room. Step outside to enjoy the beautiful landscaping, a composite deck overlooking peaceful greenspace, and a paver patio ideal for outdoor entertaining and relaxation. Conveniently located near shopping, dining, parks, trails, schools, and churches—this home offers modern comfort, great outdoor living, and unbeatable convenience. Truly move-in ready! Many added touches: ceiling storage in garage, tinted patio door & den windows, fplc converted to electric. Bonus fireplace in LL is included as well as small fridge, entertainment center & bar. So many surprises in this home. Previous owners stated windows and patio door were newer & roof replaced in August 2022.
Contact an agent
Home facts
- Year built:1989
- Listing ID #:728818
- Added:56 day(s) ago
- Updated:December 18, 2025 at 08:25 AM
Rooms and interior
- Bedrooms:2
- Total bathrooms:2
- Full bathrooms:1
- Living area:1,166 sq. ft.
Heating and cooling
- Cooling:Central Air
- Heating:Forced Air, Gas, Natural Gas
Structure and exterior
- Roof:Asphalt, Shingle
- Year built:1989
- Building area:1,166 sq. ft.
- Lot area:0.07 Acres
Utilities
- Water:Public
- Sewer:Public Sewer
Finances and disclosures
- Price:$269,500
- Price per sq. ft.:$231.13
- Tax amount:$2,803
New listings near 1032 Bradford Place
- New
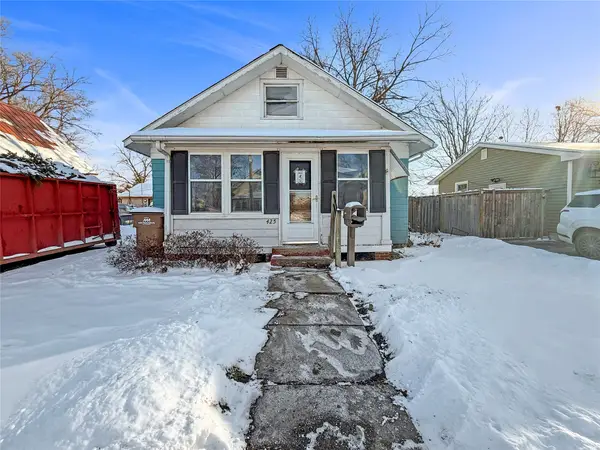 $124,900Active2 beds 1 baths774 sq. ft.
$124,900Active2 beds 1 baths774 sq. ft.425 2nd Street, West Des Moines, IA 50265
MLS# 731695Listed by: KELLER WILLIAMS REALTY GDM - New
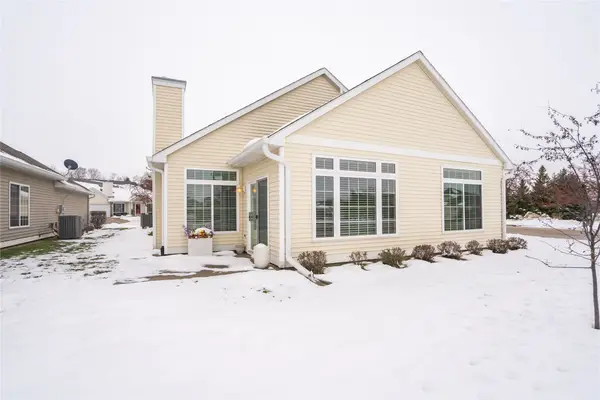 $289,900Active3 beds -- baths1,707 sq. ft.
$289,900Active3 beds -- baths1,707 sq. ft.6200 Ep True Parkway #124, West Des Moines, IA 50266
MLS# 731623Listed by: CENTURY 21 SIGNATURE - New
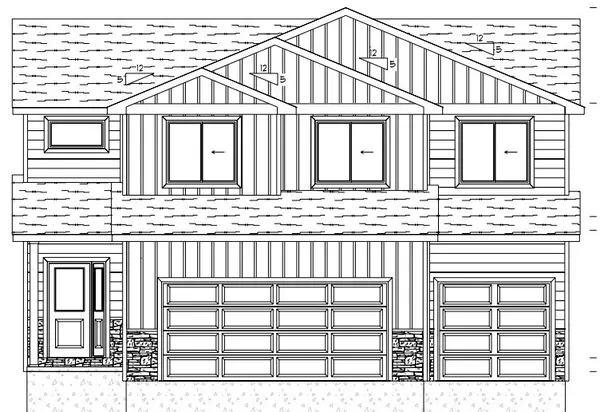 $479,700Active4 beds 3 baths1,888 sq. ft.
$479,700Active4 beds 3 baths1,888 sq. ft.434 Venice Avenue, West Des Moines, IA 50266
MLS# 731412Listed by: RE/MAX PRECISION - New
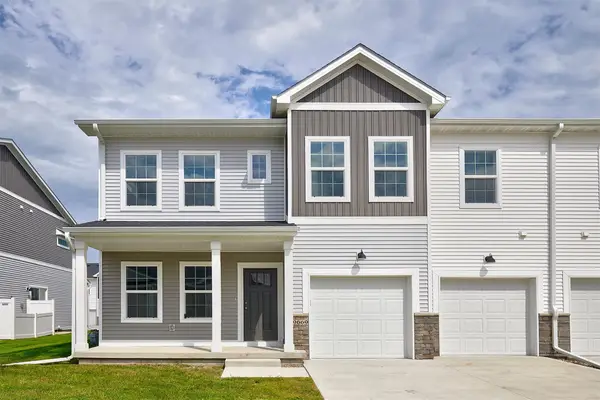 $299,900Active3 beds 3 baths1,743 sq. ft.
$299,900Active3 beds 3 baths1,743 sq. ft.9669 Crestview Drive, West Des Moines, IA 50266
MLS# 731601Listed by: RE/MAX PRECISION - New
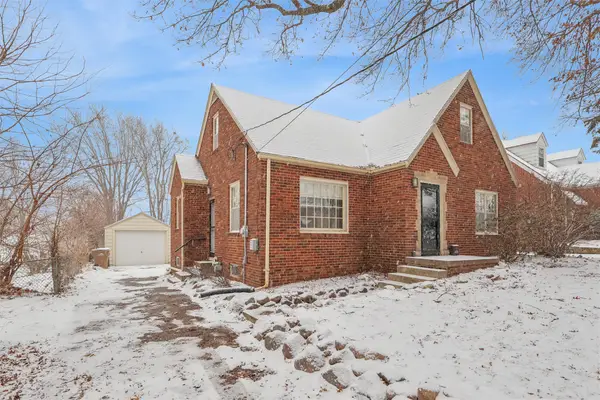 $278,500Active3 beds 1 baths1,517 sq. ft.
$278,500Active3 beds 1 baths1,517 sq. ft.829 7th Street, West Des Moines, IA 50265
MLS# 731527Listed by: RE/MAX REVOLUTION - New
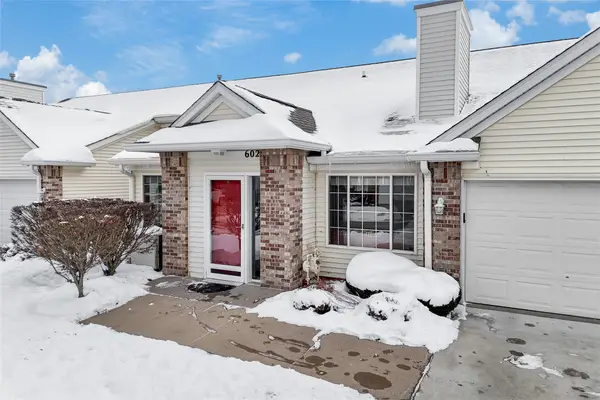 $209,900Active2 beds 2 baths1,197 sq. ft.
$209,900Active2 beds 2 baths1,197 sq. ft.6200 Ep True Parkway #602, West Des Moines, IA 50266
MLS# 731576Listed by: WEICHERT, MILLER & CLARK - New
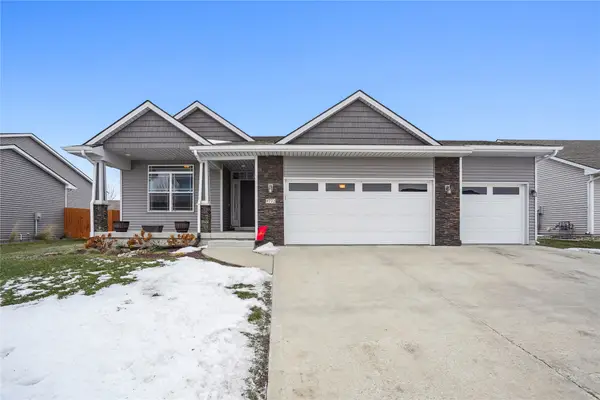 $454,900Active4 beds 3 baths1,518 sq. ft.
$454,900Active4 beds 3 baths1,518 sq. ft.9772 Alderwood Drive, West Des Moines, IA 50266
MLS# 731450Listed by: ZEALTY HOME ADVISORS - New
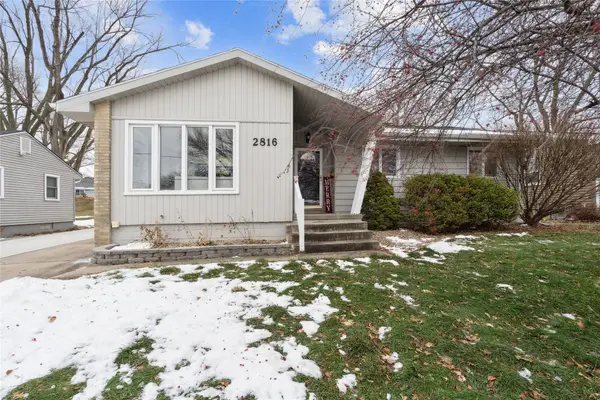 $275,000Active3 beds 2 baths1,129 sq. ft.
$275,000Active3 beds 2 baths1,129 sq. ft.2816 Giles Street, West Des Moines, IA 50265
MLS# 731548Listed by: CENTURY 21 SIGNATURE - New
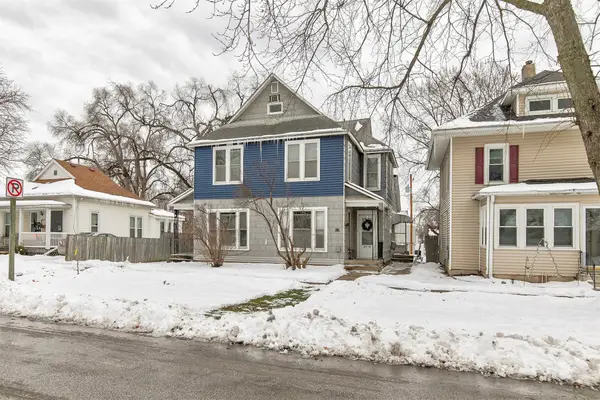 $250,000Active4 beds 4 baths2,623 sq. ft.
$250,000Active4 beds 4 baths2,623 sq. ft.317 7th Street, West Des Moines, IA 50265
MLS# 731432Listed by: RE/MAX PRECISION 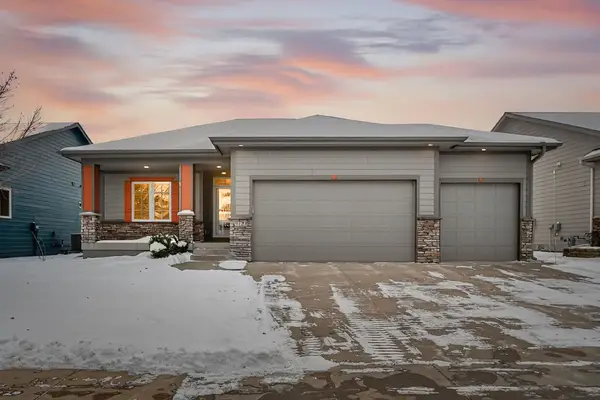 $465,000Pending3 beds 3 baths1,487 sq. ft.
$465,000Pending3 beds 3 baths1,487 sq. ft.9124 Canyon Street, West Des Moines, IA 50266
MLS# 731531Listed by: RE/MAX CONCEPTS
