10321 Thorne Drive, West Des Moines, IA 50266
Local realty services provided by:Better Homes and Gardens Real Estate Innovations
10321 Thorne Drive,West Des Moines, IA 50266
$1,374,900
- 4 Beds
- 4 Baths
- 2,300 sq. ft.
- Single family
- Active
Listed by: robin von gillern, michelle kline
Office: re/max concepts
MLS#:701512
Source:IA_DMAAR
Price summary
- Price:$1,374,900
- Price per sq. ft.:$597.78
- Monthly HOA dues:$33.33
About this home
Quality finishes abound in this new brand new CROMWELL ranch plan by Destination Homes on a lot that backs to a pond. STONEWOOD - a gorgeous WDM development with wooded settings offering serene and private views. The designer selections for this home are gorgeous! Very open layout with beautiful tall windows in the back overlooking wooded views. The main floor boasts a den, a chefs-delight kitchen with a large walk-in pantry, and a large dining area. The 1st floor also features a luxurious primary suite, mudroom, and large laundry room. The finished walk-out lower level features a 2nd family room with a fireplace, wet bar, 2 additional bedrooms, an exercise and bathroom. The side-load garage totals 850 square feet. Other Amenities; JennAire kitchen appliances - High Efficiency 96% Furnace with 2-stage Variable Speed Blower - Humidifier - 15 SEER2 Air Conditioner - Programmable Smart Thermostat. Minutes to Jordan Creek Town Center and a similar distance to the amenities at the up-and-coming Kettlestone. This is a great find in WDM and easy access up Grand Prairie Pkwy to the interstate. More lots and plans are available. Call today to learn more about Stonewood. The listing price and amenities are subject to change.
Contact an agent
Home facts
- Year built:2025
- Listing ID #:701512
- Added:504 day(s) ago
- Updated:January 09, 2026 at 02:47 AM
Rooms and interior
- Bedrooms:4
- Total bathrooms:4
- Full bathrooms:2
- Half bathrooms:1
- Living area:2,300 sq. ft.
Heating and cooling
- Cooling:Central Air
- Heating:Forced Air, Gas, Natural Gas
Structure and exterior
- Roof:Asphalt, Shingle
- Year built:2025
- Building area:2,300 sq. ft.
- Lot area:0.35 Acres
Utilities
- Water:Public
- Sewer:Public Sewer
Finances and disclosures
- Price:$1,374,900
- Price per sq. ft.:$597.78
- Tax amount:$10
New listings near 10321 Thorne Drive
- New
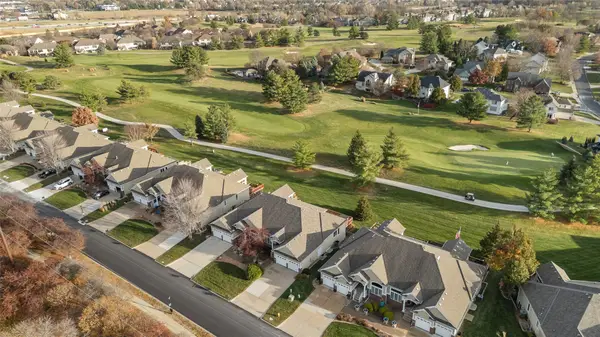 $600,000Active4 beds 3 baths1,734 sq. ft.
$600,000Active4 beds 3 baths1,734 sq. ft.858 Burr Oaks Drive, West Des Moines, IA 50266
MLS# 732517Listed by: RE/MAX CONCEPTS - Open Sun, 11am to 1pmNew
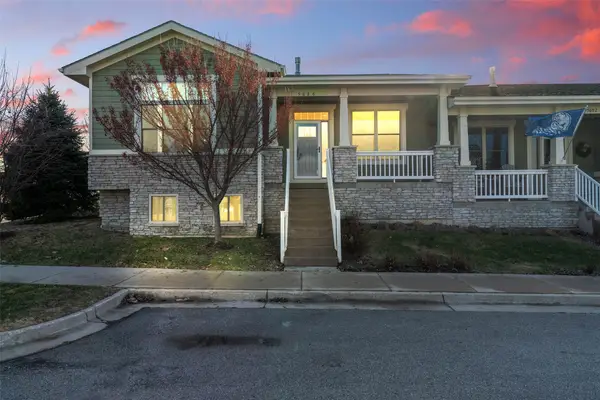 $379,500Active3 beds 3 baths1,400 sq. ft.
$379,500Active3 beds 3 baths1,400 sq. ft.5686 Stagecoach Drive, West Des Moines, IA 50266
MLS# 732500Listed by: RE/MAX CONCEPTS - New
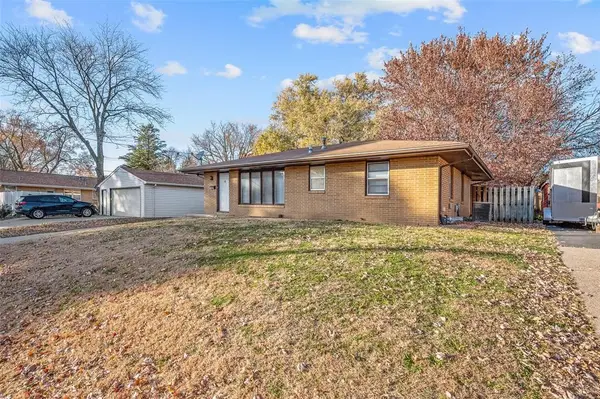 $210,000Active3 beds 1 baths912 sq. ft.
$210,000Active3 beds 1 baths912 sq. ft.1829 Pearl Avenue, West Des Moines, IA 50265
MLS# 732496Listed by: RE/MAX REVOLUTION - New
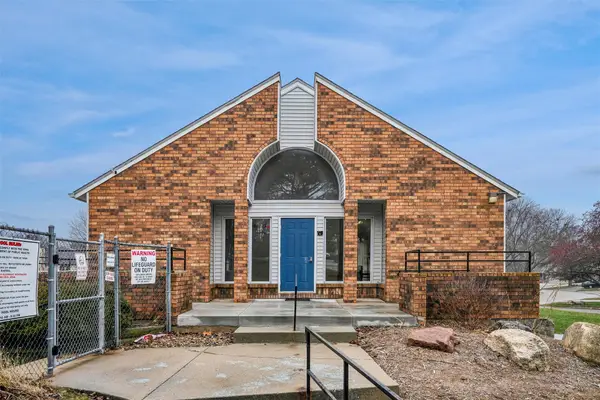 $145,000Active2 beds 2 baths1,198 sq. ft.
$145,000Active2 beds 2 baths1,198 sq. ft.1100 50th Street #2102, West Des Moines, IA 50266
MLS# 732358Listed by: RE/MAX REVOLUTION - New
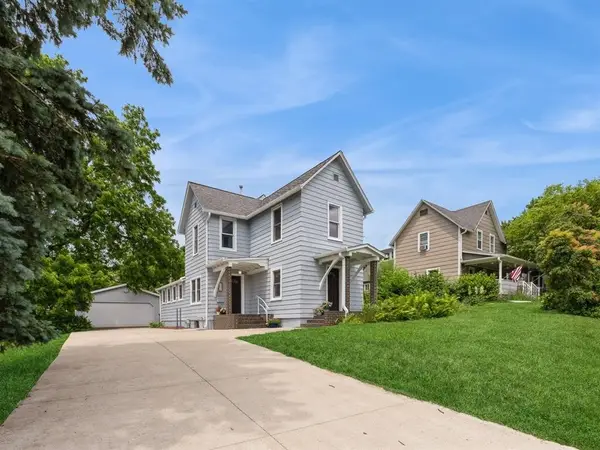 $279,500Active3 beds 2 baths1,578 sq. ft.
$279,500Active3 beds 2 baths1,578 sq. ft.324 9th Street, West Des Moines, IA 50265
MLS# 732447Listed by: IOWA REALTY NEWTON - New
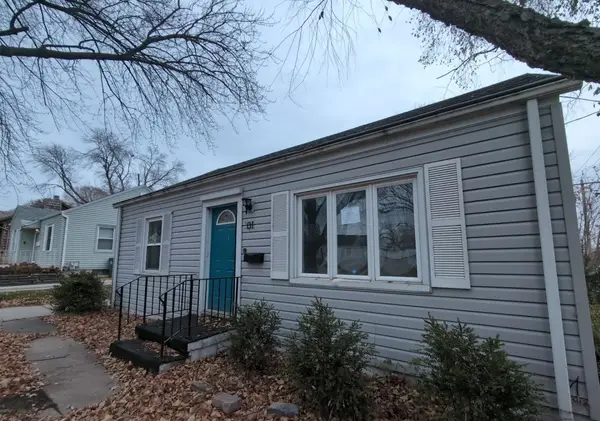 $152,500Active2 beds 1 baths768 sq. ft.
$152,500Active2 beds 1 baths768 sq. ft.601 11th Street, West Des Moines, IA 50265
MLS# 732396Listed by: IOWA REALTY BEAVERDALE - New
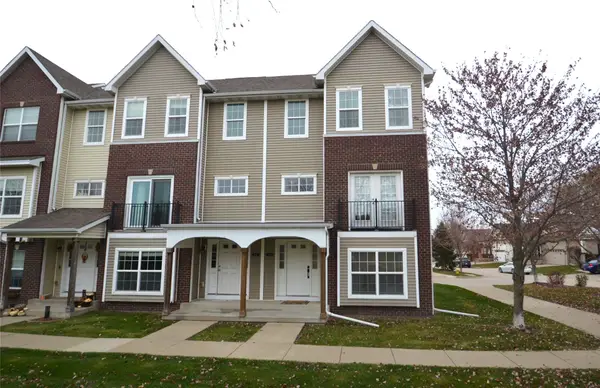 $250,000Active2 beds 3 baths1,547 sq. ft.
$250,000Active2 beds 3 baths1,547 sq. ft.9160 Greenspire Drive #102, West Des Moines, IA 50266
MLS# 732328Listed by: REALTY ONE GROUP IMPACT - New
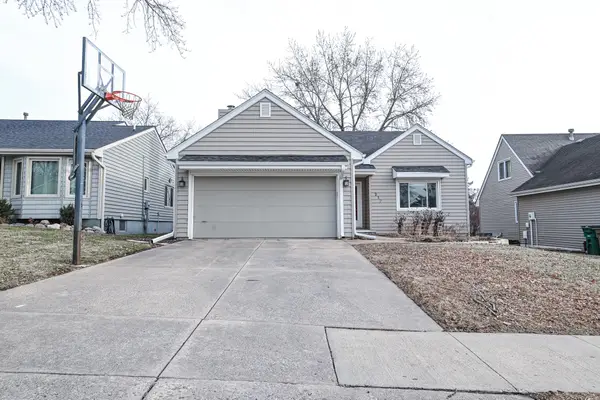 $299,900Active3 beds 2 baths1,086 sq. ft.
$299,900Active3 beds 2 baths1,086 sq. ft.213 24th Street, West Des Moines, IA 50265
MLS# 732351Listed by: AGENCY IOWA - New
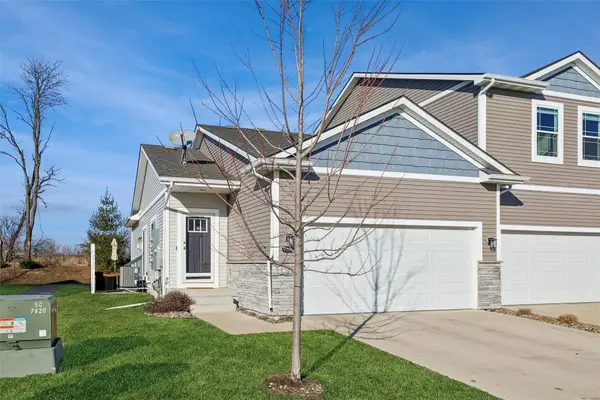 $339,900Active3 beds 3 baths1,242 sq. ft.
$339,900Active3 beds 3 baths1,242 sq. ft.9369 Primo Lane, West Des Moines, IA 50266
MLS# 732364Listed by: RE/MAX PRECISION - Open Sat, 1 to 3pmNew
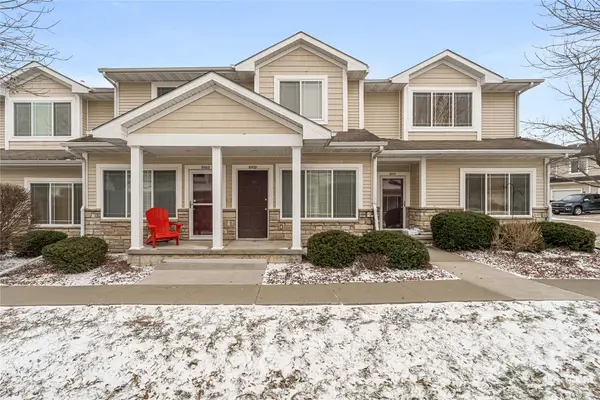 $180,000Active2 beds 3 baths1,114 sq. ft.
$180,000Active2 beds 3 baths1,114 sq. ft.8601 Westown Parkway #8102, West Des Moines, IA 50266
MLS# 732282Listed by: RE/MAX PRECISION
