10430 Thorne Drive, West Des Moines, IA 50266
Local realty services provided by:Better Homes and Gardens Real Estate Innovations
10430 Thorne Drive,West Des Moines, IA 50266
$1,387,400
- 6 Beds
- 5 Baths
- 3,034 sq. ft.
- Single family
- Active
Upcoming open houses
- Sun, Jan 1802:15 pm - 04:00 pm
Listed by: robin von gillern, michelle kline
Office: re/max concepts
MLS#:711307
Source:IA_DMAAR
Price summary
- Price:$1,387,400
- Price per sq. ft.:$457.28
- Monthly HOA dues:$33.33
About this home
Move-in-ready executive home in Stonewood with a finished walk-out lower level in the gorgeous new Stonewood development. Enjoy peaceful wooded views and outdoor living with a covered deck and patio. Open layout features stunning tall windows framing wooded views. The main floor includes a den, a 2-story great room, a chef-inspired kitchen with JennAire appliances, a large walk-in pantry, and a spacious dining area. The large 1st floor primary suite is luxurious with dual vanities, impressive walk-in closet, gorgeous tiled shower, and linen closet. A powder room, mudroom with custom built-ins, and laundry room complete the main level. Upstairs are 3 bedrooms—one with a private ¾ bath. The finished walk-out LL provides a 2nd family room, wet bar, 2 more bedrooms, and a bathroom. The 4-CAR GARAGE offers over 1,000 sq. ft., including a tandem third stall for extra versatility. This executive home boasts exceptional craftsmanship, featuring 2x6 construction, blown-in insulation for superior efficiency, upgraded windows, and durable 30-year shingles. HEATED driveway for this 1.5-story home is perfectly designed for this lot in Stonewood. High Efficiency 96% Furnace with 2-stage Variable Speed Blower - Humidifier - 15 SEER2 Air Conditioner - Programmable Smart Thermostat. Minutes from Jordan Creek Town Center & the up-and-coming Kettlestone area. Quick interstate access via Grand Prairie Pkwy makes this location ideal. More lots & plans are available.
Contact an agent
Home facts
- Year built:2024
- Listing ID #:711307
- Added:348 day(s) ago
- Updated:January 18, 2026 at 06:47 PM
Rooms and interior
- Bedrooms:6
- Total bathrooms:5
- Full bathrooms:1
- Half bathrooms:1
- Living area:3,034 sq. ft.
Heating and cooling
- Cooling:Central Air
- Heating:Forced Air, Gas, Natural Gas
Structure and exterior
- Roof:Asphalt, Shingle
- Year built:2024
- Building area:3,034 sq. ft.
- Lot area:0.5 Acres
Utilities
- Water:Public
- Sewer:Public Sewer
Finances and disclosures
- Price:$1,387,400
- Price per sq. ft.:$457.28
- Tax amount:$12
New listings near 10430 Thorne Drive
- New
 $249,900Active3 beds 1 baths960 sq. ft.
$249,900Active3 beds 1 baths960 sq. ft.821 Ashmoore Circle, West Des Moines, IA 50265
MLS# 733030Listed by: IOWA REALTY BEAVERDALE - Open Sun, 1 to 2pmNew
 $139,000Active2 beds 2 baths1,081 sq. ft.
$139,000Active2 beds 2 baths1,081 sq. ft.1240 49th Street #6, West Des Moines, IA 50266
MLS# 733011Listed by: RE/MAX CONCEPTS - New
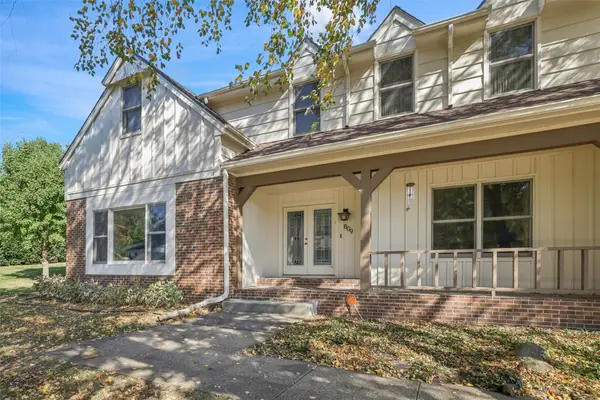 $524,900Active4 beds 5 baths3,151 sq. ft.
$524,900Active4 beds 5 baths3,151 sq. ft.809 55th Street, West Des Moines, IA 50266
MLS# 733022Listed by: RE/MAX PRECISION - New
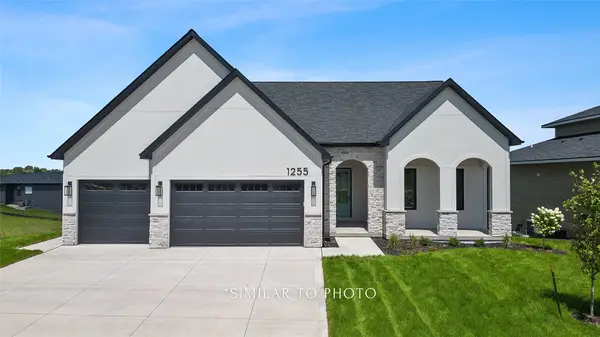 $865,000Active5 beds 4 baths2,002 sq. ft.
$865,000Active5 beds 4 baths2,002 sq. ft.1394 S Auburn Place, West Des Moines, IA 50266
MLS# 732963Listed by: RE/MAX PRECISION - New
 $3,350,000Active3 beds 4 baths3,074 sq. ft.
$3,350,000Active3 beds 4 baths3,074 sq. ft.595 60th Street S #404, West Des Moines, IA 50266
MLS# 732713Listed by: KELLER WILLIAMS REALTY GDM - Open Sun, 1 to 3pmNew
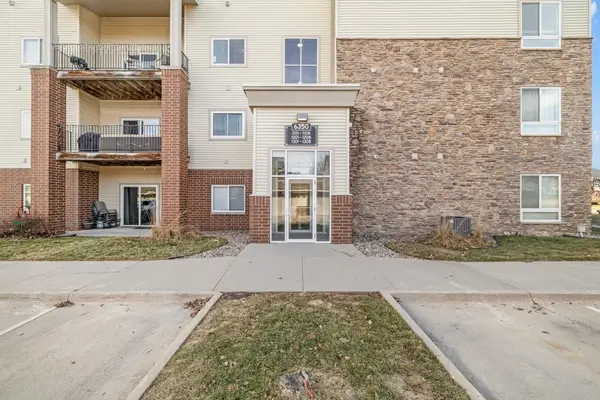 $212,000Active3 beds 2 baths1,388 sq. ft.
$212,000Active3 beds 2 baths1,388 sq. ft.6350 Coachlight Drive #1306, West Des Moines, IA 50266
MLS# 732890Listed by: RE/MAX PRECISION - New
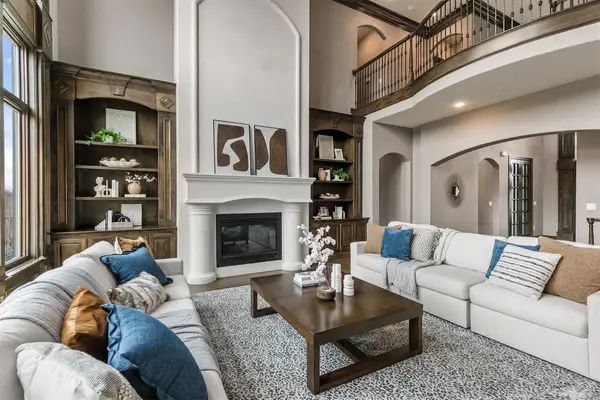 $2,395,000Active6 beds 5 baths5,048 sq. ft.
$2,395,000Active6 beds 5 baths5,048 sq. ft.1723 Glenleven Terrace, West Des Moines, IA 50266
MLS# 732920Listed by: RE/MAX PRECISION - New
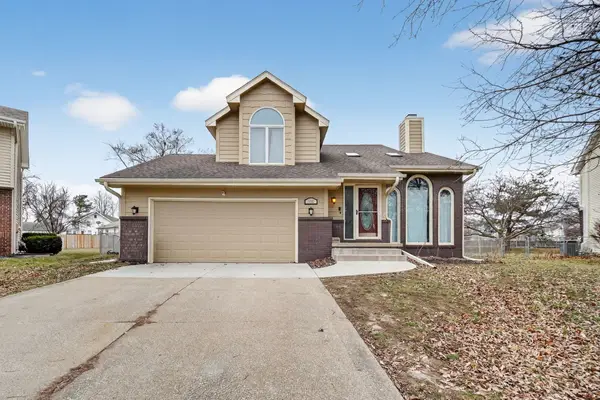 $360,000Active3 beds 3 baths1,835 sq. ft.
$360,000Active3 beds 3 baths1,835 sq. ft.5840 Pleasant Street, West Des Moines, IA 50266
MLS# 732931Listed by: RE/MAX PRECISION - Open Sun, 1 to 3pmNew
 $750,000Active7 beds 6 baths4,113 sq. ft.
$750,000Active7 beds 6 baths4,113 sq. ft.2714 Ashworth Road, West Des Moines, IA 50265
MLS# 732856Listed by: RE/MAX PRECISION - New
 $169,900Active3 beds 2 baths1,215 sq. ft.
$169,900Active3 beds 2 baths1,215 sq. ft.8601 Westown Parkway #21110, West Des Moines, IA 50266
MLS# 732863Listed by: CENTURY 21 SIGNATURE
