1194 S Radley Street, West Des Moines, IA 50266
Local realty services provided by:Better Homes and Gardens Real Estate Innovations
1194 S Radley Street,West Des Moines, IA 50266
$447,000
- 4 Beds
- 3 Baths
- 1,412 sq. ft.
- Single family
- Pending
Listed by: julie egli
Office: re/max precision
MLS#:729815
Source:IA_DMAAR
Price summary
- Price:$447,000
- Price per sq. ft.:$316.57
- Monthly HOA dues:$36.67
About this home
A Thoughtfully Designed 4-Bedroom Home That Instantly Feels Like Home. Step inside to find a bright, open layout with upgraded lighting, a cozy fireplace, and a kitchen that shines with dark cabinetry, quartz countertops and a massive 10.5 foot island, perfect for prep, serving, and gathering. The primary suite offers a private en suite bath and walk-in closet. The finished lower level provides a family room, workout space and extra bedroom for guests. Additional upgrades include a water softener and full irrigation system for added convenience. Outside, enjoy a fully fenced backyard with iron fencing, firepit, deck with privacy divider and brick patio. Don't miss the beautiful sunset views from the front porch, arguably the best in the neighborhood! Community perks include a clubhouse, pool and pickleball courts, completing the ideal place to call home. All information obtained from seller and public records.
Contact an agent
Home facts
- Year built:2019
- Listing ID #:729815
- Added:50 day(s) ago
- Updated:December 26, 2025 at 08:25 AM
Rooms and interior
- Bedrooms:4
- Total bathrooms:3
- Full bathrooms:3
- Living area:1,412 sq. ft.
Heating and cooling
- Cooling:Central Air
- Heating:Forced Air, Gas, Natural Gas
Structure and exterior
- Roof:Asphalt, Shingle
- Year built:2019
- Building area:1,412 sq. ft.
- Lot area:0.21 Acres
Utilities
- Water:Public
- Sewer:Public Sewer
Finances and disclosures
- Price:$447,000
- Price per sq. ft.:$316.57
- Tax amount:$6,815
New listings near 1194 S Radley Street
- New
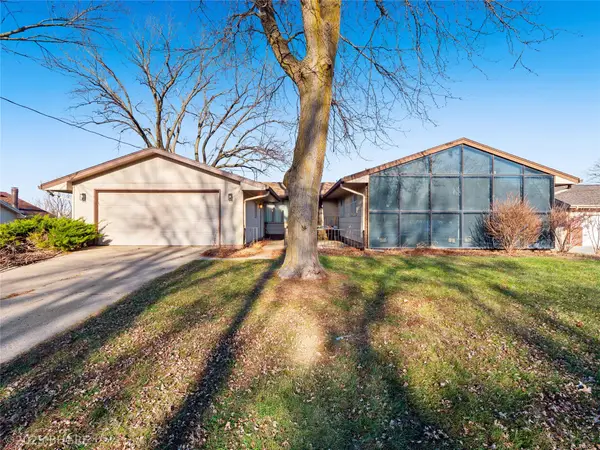 Listed by BHGRE$275,000Active3 beds 2 baths1,552 sq. ft.
Listed by BHGRE$275,000Active3 beds 2 baths1,552 sq. ft.3113 Pleasant Street, West Des Moines, IA 50266
MLS# 731989Listed by: BH&G REAL ESTATE INNOVATIONS - New
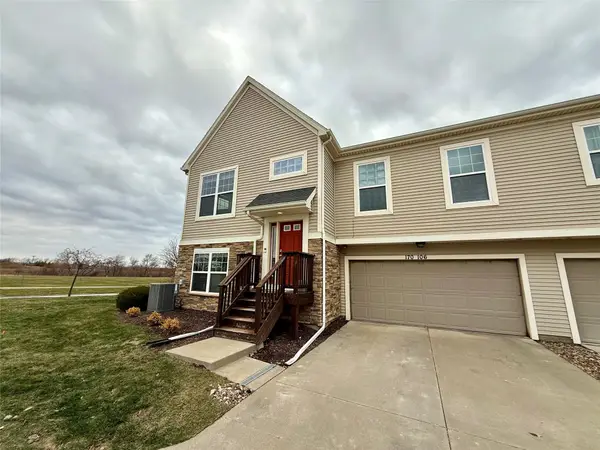 $293,500Active2 beds 3 baths1,762 sq. ft.
$293,500Active2 beds 3 baths1,762 sq. ft.170 80th Street #106, West Des Moines, IA 50266
MLS# 731982Listed by: RE/MAX PRECISION  $190,000Active2 beds 3 baths1,632 sq. ft.
$190,000Active2 beds 3 baths1,632 sq. ft.277 S 79th Street #703, West Des Moines, IA 50266
MLS# 730350Listed by: IOWA REALTY BEAVERDALE- New
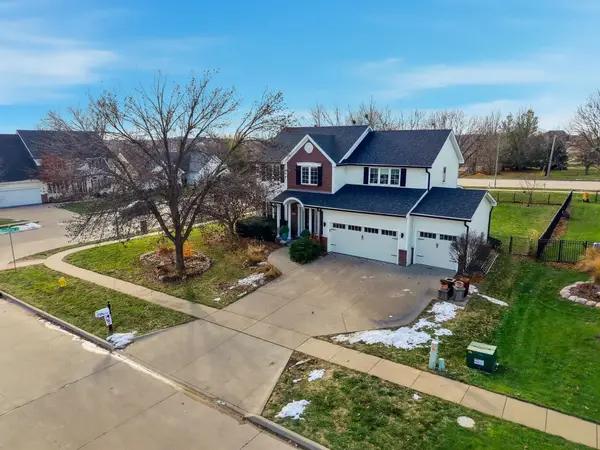 $545,000Active4 beds 4 baths2,246 sq. ft.
$545,000Active4 beds 4 baths2,246 sq. ft.206 59th Court, West Des Moines, IA 50266
MLS# 731909Listed by: REDFIN CORPORATION - New
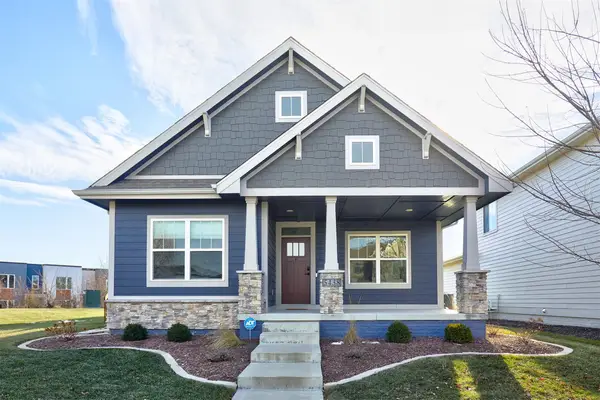 $399,900Active3 beds 3 baths1,177 sq. ft.
$399,900Active3 beds 3 baths1,177 sq. ft.5438 S Prairie View Drive, West Des Moines, IA 50266
MLS# 731955Listed by: RE/MAX PRECISION - New
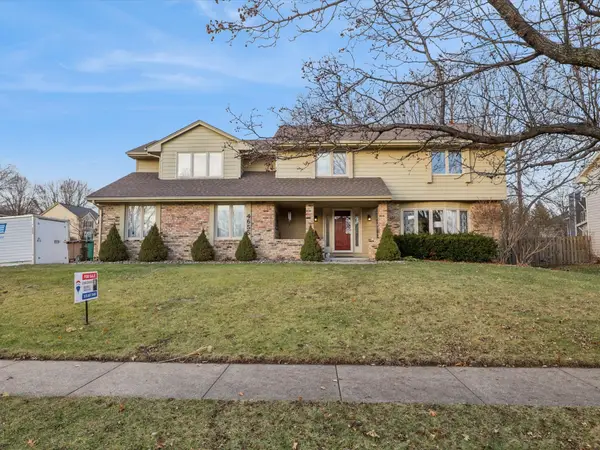 $399,900Active4 beds 3 baths2,915 sq. ft.
$399,900Active4 beds 3 baths2,915 sq. ft.4655 Stonebridge Road, West Des Moines, IA 50265
MLS# 731700Listed by: RE/MAX PRECISION - New
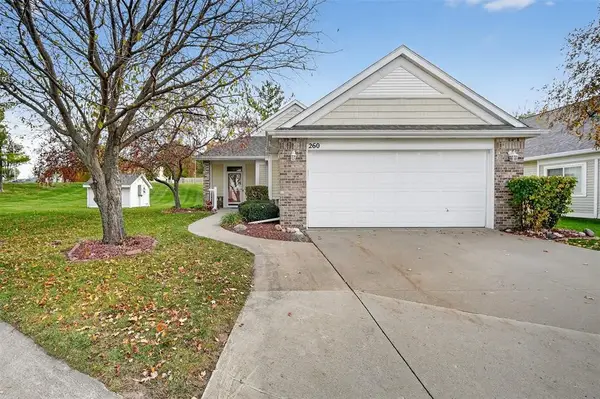 $272,500Active2 beds 2 baths1,484 sq. ft.
$272,500Active2 beds 2 baths1,484 sq. ft.6200 Ep True Parkway #260, West Des Moines, IA 50266
MLS# 731870Listed by: BOUTIQUE REAL ESTATE - New
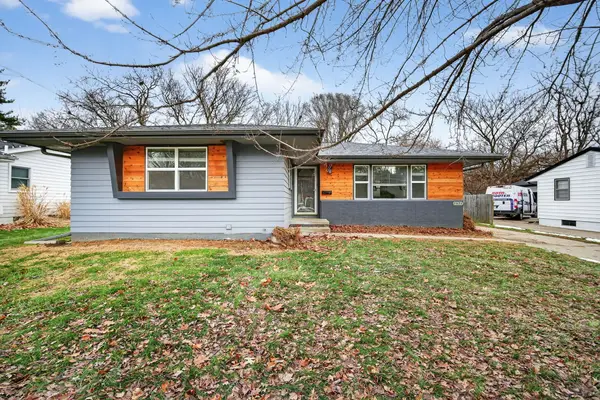 $289,900Active3 beds 3 baths1,232 sq. ft.
$289,900Active3 beds 3 baths1,232 sq. ft.2921 Meadow Lane, West Des Moines, IA 50265
MLS# 731897Listed by: RE/MAX CONCEPTS - New
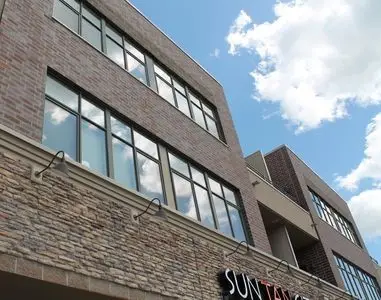 $279,500Active2 beds 3 baths1,810 sq. ft.
$279,500Active2 beds 3 baths1,810 sq. ft.640 S 50th Street #2213, West Des Moines, IA 50265
MLS# 731837Listed by: STEVENS REALTY - New
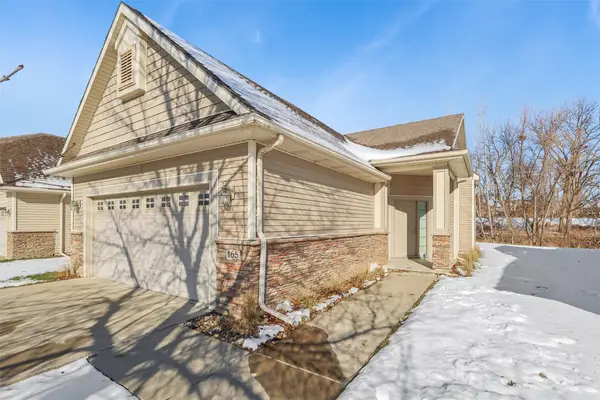 $300,000Active2 beds 3 baths1,317 sq. ft.
$300,000Active2 beds 3 baths1,317 sq. ft.645 65th Place #165, West Des Moines, IA 50266
MLS# 731804Listed by: IOWA REALTY MILLS CROSSING
