1212 S Atticus Street, West Des Moines, IA 50266
Local realty services provided by:Better Homes and Gardens Real Estate Innovations
1212 S Atticus Street,West Des Moines, IA 50266
$360,000
- 3 Beds
- 3 Baths
- 1,347 sq. ft.
- Condominium
- Pending
Listed by: tiffan yamen
Office: keller williams realty gdm
MLS#:722984
Source:IA_DMAAR
Price summary
- Price:$360,000
- Price per sq. ft.:$267.26
- Monthly HOA dues:$210
About this home
Charming 3-Bed / 3-Bath RANCH TOWNHOME with 2200+ finished sq ft of living space in West Des Moines is move-in ready! The charm begins with the serene COVERED FRONT PORCH—perfect for morning coffee or unwinding and watching sunsets in the evening. Step inside to a spacious, open-concept layout featuring laminate wood flooring, a cozy fireplace, spacious dining area & stunning WHITE KITCHEN with quartz peninsula island offering counter-height bar seating. The main level offers 2 bedrooms in a split bedroom arrangement designed to allow privacy for each bedroom. The Primary Suite features dual sink vanity, walk-in shower & large walk-in closet. The 2nd bedroom has access to a hall bath. A SPACIOUS LAUNDRY ROOM & DROP ZONE connects to the 2-car attached garage. Need more room? The FINISHED LOWER LEVEL offers a 3rd bedroom (with walk-in closet), ¾ bath, huge family room & plenty of unfinished storage space. There is a perfect space for grilling with a slider door off the dining area to a side patio. BRAND NEW CARPET adds a fresh feel to this move-in ready home! The exclusive Mill Ridge amenities include a PRIVATE POOL, clubhouse & pickle ball court while the HOA covers snow removal, lawn care & exterior building maintenance. The upgraded window coverings & all appliances stay, including the washer/dryer. Convenient WDM location with easy access to Jordan Creek & Mills Civic shopping/dining/entertainment amenities. Pets are allowed & NO weight restrictions! Waukee Schools.
Contact an agent
Home facts
- Year built:2020
- Listing ID #:722984
- Added:154 day(s) ago
- Updated:December 26, 2025 at 08:25 AM
Rooms and interior
- Bedrooms:3
- Total bathrooms:3
- Full bathrooms:1
- Living area:1,347 sq. ft.
Heating and cooling
- Cooling:Central Air
- Heating:Forced Air, Gas, Natural Gas
Structure and exterior
- Roof:Asphalt, Shingle
- Year built:2020
- Building area:1,347 sq. ft.
Utilities
- Water:Public
- Sewer:Public Sewer
Finances and disclosures
- Price:$360,000
- Price per sq. ft.:$267.26
- Tax amount:$5,454 (2025)
New listings near 1212 S Atticus Street
- New
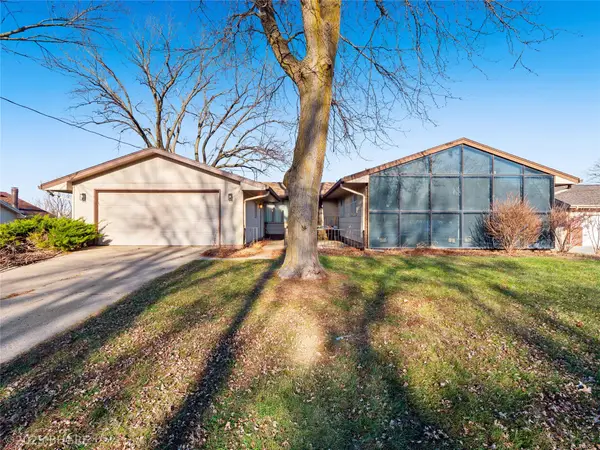 Listed by BHGRE$275,000Active3 beds 2 baths1,552 sq. ft.
Listed by BHGRE$275,000Active3 beds 2 baths1,552 sq. ft.3113 Pleasant Street, West Des Moines, IA 50266
MLS# 731989Listed by: BH&G REAL ESTATE INNOVATIONS - New
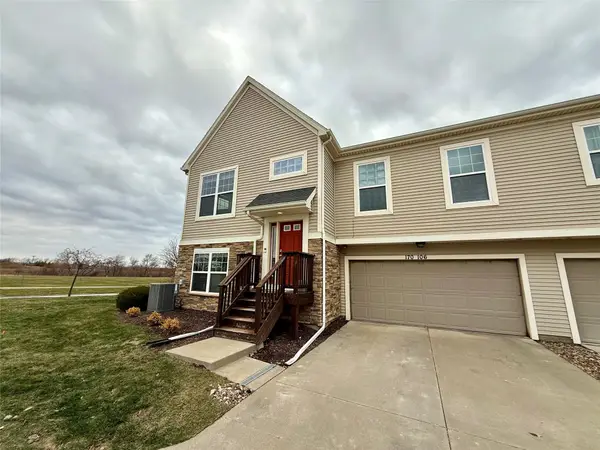 $293,500Active2 beds 3 baths1,762 sq. ft.
$293,500Active2 beds 3 baths1,762 sq. ft.170 80th Street #106, West Des Moines, IA 50266
MLS# 731982Listed by: RE/MAX PRECISION  $190,000Active2 beds 3 baths1,632 sq. ft.
$190,000Active2 beds 3 baths1,632 sq. ft.277 S 79th Street #703, West Des Moines, IA 50266
MLS# 730350Listed by: IOWA REALTY BEAVERDALE- New
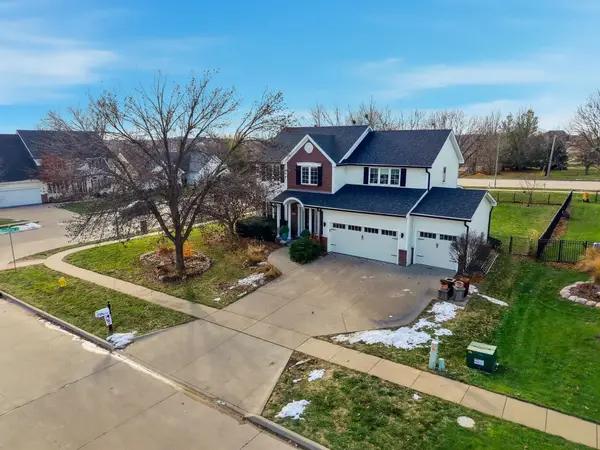 $545,000Active4 beds 4 baths2,246 sq. ft.
$545,000Active4 beds 4 baths2,246 sq. ft.206 59th Court, West Des Moines, IA 50266
MLS# 731909Listed by: REDFIN CORPORATION - New
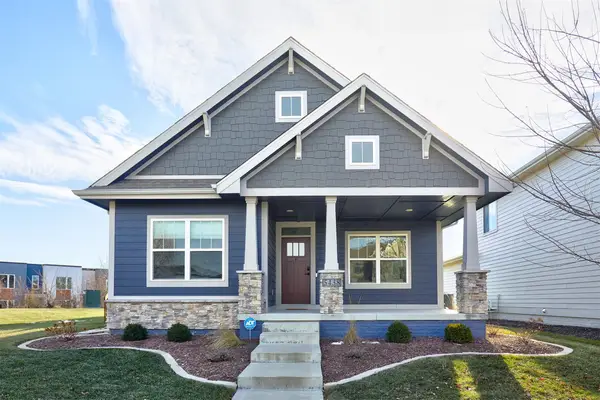 $399,900Active3 beds 3 baths1,177 sq. ft.
$399,900Active3 beds 3 baths1,177 sq. ft.5438 S Prairie View Drive, West Des Moines, IA 50266
MLS# 731955Listed by: RE/MAX PRECISION - New
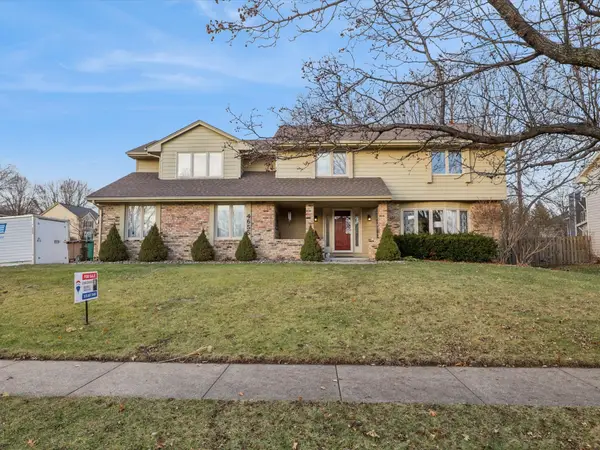 $399,900Active4 beds 3 baths2,915 sq. ft.
$399,900Active4 beds 3 baths2,915 sq. ft.4655 Stonebridge Road, West Des Moines, IA 50265
MLS# 731700Listed by: RE/MAX PRECISION - New
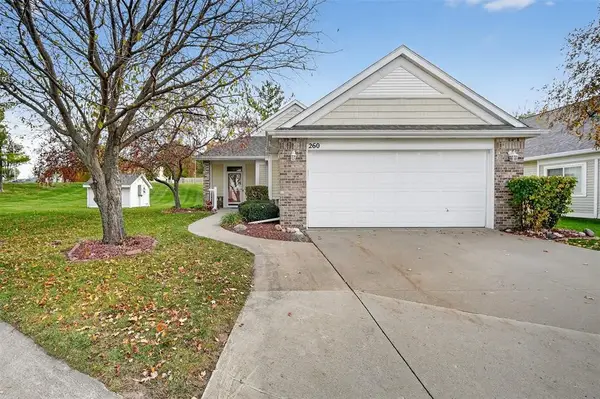 $272,500Active2 beds 2 baths1,484 sq. ft.
$272,500Active2 beds 2 baths1,484 sq. ft.6200 Ep True Parkway #260, West Des Moines, IA 50266
MLS# 731870Listed by: BOUTIQUE REAL ESTATE - New
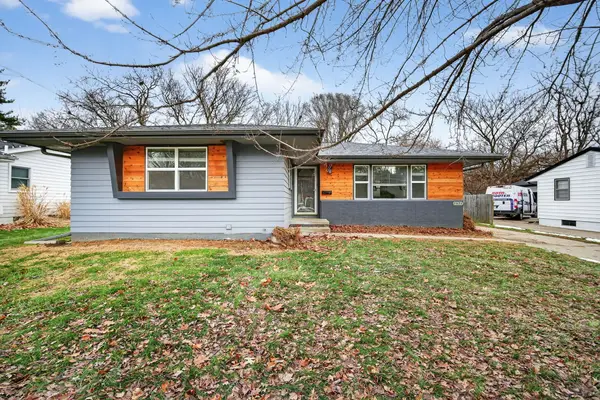 $289,900Active3 beds 3 baths1,232 sq. ft.
$289,900Active3 beds 3 baths1,232 sq. ft.2921 Meadow Lane, West Des Moines, IA 50265
MLS# 731897Listed by: RE/MAX CONCEPTS - New
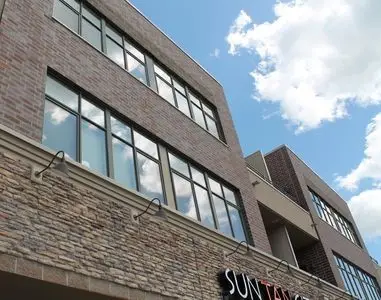 $279,500Active2 beds 3 baths1,810 sq. ft.
$279,500Active2 beds 3 baths1,810 sq. ft.640 S 50th Street #2213, West Des Moines, IA 50265
MLS# 731837Listed by: STEVENS REALTY - New
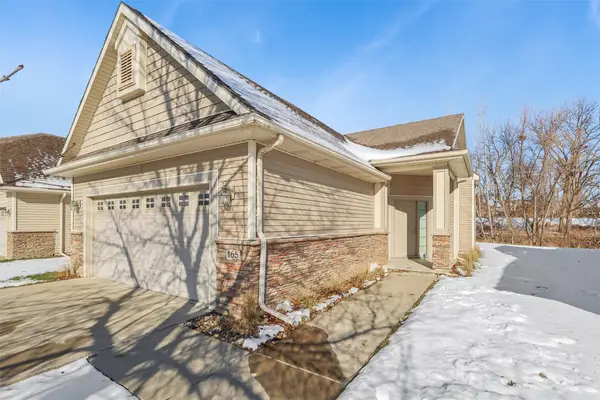 $300,000Active2 beds 3 baths1,317 sq. ft.
$300,000Active2 beds 3 baths1,317 sq. ft.645 65th Place #165, West Des Moines, IA 50266
MLS# 731804Listed by: IOWA REALTY MILLS CROSSING
