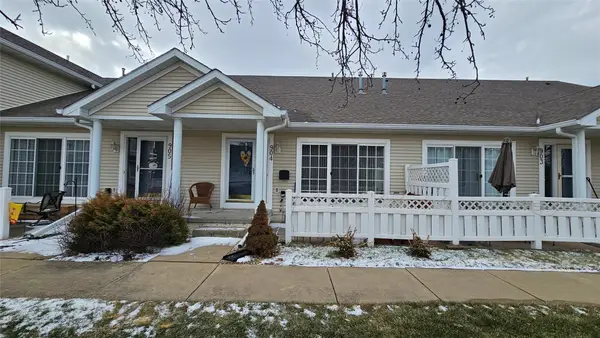1252 S Radley Street, West Des Moines, IA 50266
Local realty services provided by:Better Homes and Gardens Real Estate Innovations
1252 S Radley Street,West Des Moines, IA 50266
$679,900
- 5 Beds
- 4 Baths
- 2,501 sq. ft.
- Single family
- Active
Listed by: christy drake
Office: re/max precision
MLS#:729656
Source:IA_DMAAR
Price summary
- Price:$679,900
- Price per sq. ft.:$271.85
- Monthly HOA dues:$35.83
About this home
Buyer INCENTIVE of $7,500 from the builder with an acceptable offer written by December 31st! This home is filled with style and purpose. Its design is more than just good looks; it is also about how it works. Every detail has been designed to be functional, so it fits your life and your family's life and your style. If you are looking for home office space, we've got you covered with two options! We've poured good ideas into every room. The drop zone is practical, featuring a large bench, smart storage & a closet. An extra-large island is the heart of the kitchen, complete with a gas stove, a walk-in pantry, and plenty of cabinets. The reclaimed barn beam fireplace mantle will surely be the center of many great family memories in this home. A few more details include a sliding barn door to the front office, a switch-back staircase, and lawn irrigation, all located on a great cul-de-sac. The home is complete with a neighborhood pool and community center. All information was obtained from the seller and public records.
Contact an agent
Home facts
- Year built:2024
- Listing ID #:729656
- Added:348 day(s) ago
- Updated:January 22, 2026 at 05:05 PM
Rooms and interior
- Bedrooms:5
- Total bathrooms:4
- Full bathrooms:2
- Half bathrooms:1
- Living area:2,501 sq. ft.
Heating and cooling
- Cooling:Central Air
- Heating:Forced Air, Gas, Natural Gas
Structure and exterior
- Roof:Asphalt, Shingle
- Year built:2024
- Building area:2,501 sq. ft.
- Lot area:0.21 Acres
Utilities
- Water:Public
Finances and disclosures
- Price:$679,900
- Price per sq. ft.:$271.85
- Tax amount:$2
New listings near 1252 S Radley Street
- New
 $230,000Active2 beds 3 baths1,166 sq. ft.
$230,000Active2 beds 3 baths1,166 sq. ft.4425 Mills Civic Parkway #904, West Des Moines, IA 50265
MLS# 733221Listed by: MCCOY REAL ESTATE - New
 $265,000Active2 beds 2 baths1,430 sq. ft.
$265,000Active2 beds 2 baths1,430 sq. ft.1725 S 50th Street #1003, West Des Moines, IA 50265
MLS# 733172Listed by: RE/MAX PRECISION - New
 $1,379,900Active6 beds 5 baths3,034 sq. ft.
$1,379,900Active6 beds 5 baths3,034 sq. ft.10430 Thorne Drive, West Des Moines, IA 50266
MLS# 733162Listed by: RE/MAX CONCEPTS - Open Sun, 12 to 2pmNew
 $275,000Active3 beds 3 baths1,680 sq. ft.
$275,000Active3 beds 3 baths1,680 sq. ft.9165 Greenspire Drive #104, West Des Moines, IA 50266
MLS# 733138Listed by: RE/MAX CONCEPTS - New
 $150,000Active2 beds 2 baths1,152 sq. ft.
$150,000Active2 beds 2 baths1,152 sq. ft.4773 Woodland Avenue #5, West Des Moines, IA 50266
MLS# 733127Listed by: RE/MAX PRECISION - New
 $309,000Active2 beds 2 baths1,285 sq. ft.
$309,000Active2 beds 2 baths1,285 sq. ft.9622 Crestview Drive, West Des Moines, IA 50266
MLS# 733119Listed by: IOWA REALTY MILLS CROSSING - New
 $179,000Active2 beds 2 baths1,125 sq. ft.
$179,000Active2 beds 2 baths1,125 sq. ft.6255 Beechtree Drive #4202, West Des Moines, IA 50266
MLS# 733107Listed by: THE AMERICAN REAL ESTATE CO. - New
 $200,000Active0.5 Acres
$200,000Active0.5 Acres1472 S 81st Street, West Des Moines, IA 50266
MLS# 733040Listed by: HUBBELL HOMES OF IOWA, LLC - Open Sun, 1 to 3pmNew
 $245,000Active2 beds 3 baths1,614 sq. ft.
$245,000Active2 beds 3 baths1,614 sq. ft.277 S 79th Street #605, West Des Moines, IA 50266
MLS# 733005Listed by: PENNIE CARROLL & ASSOCIATES - New
 $249,900Active3 beds 1 baths960 sq. ft.
$249,900Active3 beds 1 baths960 sq. ft.821 Ashmoore Circle, West Des Moines, IA 50265
MLS# 733030Listed by: IOWA REALTY BEAVERDALE
