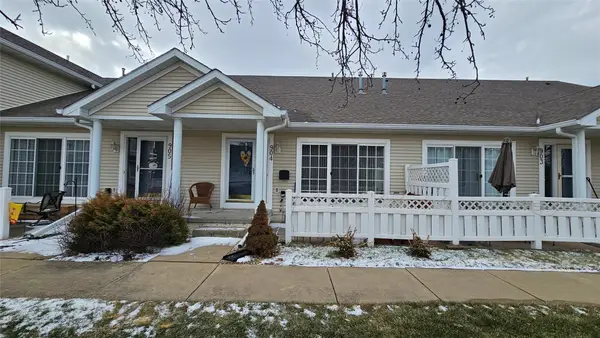1258 S 92nd Street, West Des Moines, IA 50266
Local realty services provided by:Better Homes and Gardens Real Estate Innovations
1258 S 92nd Street,West Des Moines, IA 50266
$539,900
- 4 Beds
- 3 Baths
- 2,208 sq. ft.
- Single family
- Active
Upcoming open houses
- Sun, Jan 2501:00 pm - 04:00 pm
Listed by: amanda mickelsen
Office: keller williams realty gdm
MLS#:716123
Source:IA_DMAAR
Price summary
- Price:$539,900
- Price per sq. ft.:$244.52
- Monthly HOA dues:$36.67
About this home
Welcome to KRMs stunning English Plan, nestled in the desirable Mill Ridge neighborhood. This thoughtfully designed home boasts over 2,200 SF of beautifully finished living space. The main floor offers a private office, a spacious kitchen with a walk-in pantry, and elegant features including a stove, quartz countertops, a large island, and upgraded cabinetry. The expansive dining area is perfect for entertaining. The inviting family room showcases a striking electric fireplace & oversized scenic window that floods the space with natural light. Completing the main floor is a convenient drop zone and a stylish half bath. Upstairs, you’ll find four generously sized bedrooms, including a serene primary suite, as well as a convenient laundry room and two additional bathrooms. Exclusive builder features include: BIBS insulation system for superior energy efficiency, city water meter, passive radon mitigation system, Form-a-Drain foundation system, Advantek subflooring, advanced Zip System for enhanced exterior protection. Experience the quality and craftsmanship that sets this home apart from the rest!
Contact an agent
Home facts
- Year built:2025
- Listing ID #:716123
- Added:274 day(s) ago
- Updated:January 22, 2026 at 05:04 PM
Rooms and interior
- Bedrooms:4
- Total bathrooms:3
- Full bathrooms:1
- Half bathrooms:1
- Living area:2,208 sq. ft.
Heating and cooling
- Cooling:Central Air
- Heating:Forced Air, Gas, Natural Gas
Structure and exterior
- Roof:Asphalt, Shingle
- Year built:2025
- Building area:2,208 sq. ft.
- Lot area:0.18 Acres
Utilities
- Water:Public
- Sewer:Public Sewer
Finances and disclosures
- Price:$539,900
- Price per sq. ft.:$244.52
- Tax amount:$1 (2023)
New listings near 1258 S 92nd Street
- New
 $230,000Active2 beds 3 baths1,166 sq. ft.
$230,000Active2 beds 3 baths1,166 sq. ft.4425 Mills Civic Parkway #904, West Des Moines, IA 50265
MLS# 733221Listed by: MCCOY REAL ESTATE - New
 $265,000Active2 beds 2 baths1,430 sq. ft.
$265,000Active2 beds 2 baths1,430 sq. ft.1725 S 50th Street #1003, West Des Moines, IA 50265
MLS# 733172Listed by: RE/MAX PRECISION - New
 $1,379,900Active6 beds 5 baths3,034 sq. ft.
$1,379,900Active6 beds 5 baths3,034 sq. ft.10430 Thorne Drive, West Des Moines, IA 50266
MLS# 733162Listed by: RE/MAX CONCEPTS - Open Sun, 12 to 2pmNew
 $275,000Active3 beds 3 baths1,680 sq. ft.
$275,000Active3 beds 3 baths1,680 sq. ft.9165 Greenspire Drive #104, West Des Moines, IA 50266
MLS# 733138Listed by: RE/MAX CONCEPTS - New
 $150,000Active2 beds 2 baths1,152 sq. ft.
$150,000Active2 beds 2 baths1,152 sq. ft.4773 Woodland Avenue #5, West Des Moines, IA 50266
MLS# 733127Listed by: RE/MAX PRECISION - New
 $309,000Active2 beds 2 baths1,285 sq. ft.
$309,000Active2 beds 2 baths1,285 sq. ft.9622 Crestview Drive, West Des Moines, IA 50266
MLS# 733119Listed by: IOWA REALTY MILLS CROSSING - New
 $179,000Active2 beds 2 baths1,125 sq. ft.
$179,000Active2 beds 2 baths1,125 sq. ft.6255 Beechtree Drive #4202, West Des Moines, IA 50266
MLS# 733107Listed by: THE AMERICAN REAL ESTATE CO. - New
 $200,000Active0.5 Acres
$200,000Active0.5 Acres1472 S 81st Street, West Des Moines, IA 50266
MLS# 733040Listed by: HUBBELL HOMES OF IOWA, LLC - Open Sun, 1 to 3pmNew
 $245,000Active2 beds 3 baths1,614 sq. ft.
$245,000Active2 beds 3 baths1,614 sq. ft.277 S 79th Street #605, West Des Moines, IA 50266
MLS# 733005Listed by: PENNIE CARROLL & ASSOCIATES - New
 $249,900Active3 beds 1 baths960 sq. ft.
$249,900Active3 beds 1 baths960 sq. ft.821 Ashmoore Circle, West Des Moines, IA 50265
MLS# 733030Listed by: IOWA REALTY BEAVERDALE
