1278 S Radley Street, West Des Moines, IA 50266
Local realty services provided by:Better Homes and Gardens Real Estate Innovations
1278 S Radley Street,West Des Moines, IA 50266
$689,900
- 5 Beds
- 4 Baths
- 2,397 sq. ft.
- Single family
- Active
Listed by: christy drake
Office: re/max precision
MLS#:717161
Source:IA_DMAAR
Price summary
- Price:$689,900
- Price per sq. ft.:$287.82
- Monthly HOA dues:$35.83
About this home
Buyer INCENTIVE of $7,500 from the builder with an acceptable offer written by December 31st! Discover a rare opportunity to own a stunning home nestled on a quiet cul-de-sac, where elegance meets craftsmanship in every detail. Thoughtfully designed with bespoke, upgraded finishes typically reserved for custom builds, this residence offers a lifestyle of comfort and sophistication. Step inside to find a hidden walk-in pantry with a coffee bar, white oak floating shelves, and an oversized island perfect for hosting and everyday living. Unique architectural elements and custom details add timeless character throughout the home. An impressive switchback staircase with a handcrafted railing and expansive windows create a grand, light-filled entryway that sets the tone for the rest of the home. Natural light pours in from the abundance of large windows, creating a bright and inviting atmosphere in every room. The luxurious primary suite serves as a private retreat, featuring a modern barn door, classic tile finishes, a spacious walk-in shower, and an expansive closet. Enjoy a vibrant community with amenities including a swimming pool, pickleball court, and community center—all designed to complement your lifestyle. Don’t miss this exceptional opportunity to make this one-of-a-kind home your own. All information obtained from seller and public records.
Contact an agent
Home facts
- Year built:2025
- Listing ID #:717161
- Added:244 day(s) ago
- Updated:January 01, 2026 at 04:13 PM
Rooms and interior
- Bedrooms:5
- Total bathrooms:4
- Full bathrooms:2
- Half bathrooms:1
- Living area:2,397 sq. ft.
Heating and cooling
- Cooling:Central Air
- Heating:Forced Air, Gas, Natural Gas
Structure and exterior
- Roof:Asphalt, Shingle
- Year built:2025
- Building area:2,397 sq. ft.
- Lot area:0.24 Acres
Utilities
- Water:Public
- Sewer:Public Sewer
Finances and disclosures
- Price:$689,900
- Price per sq. ft.:$287.82
- Tax amount:$2
New listings near 1278 S Radley Street
- New
 $425,000Active4 beds 4 baths2,175 sq. ft.
$425,000Active4 beds 4 baths2,175 sq. ft.295 58th Court, West Des Moines, IA 50266
MLS# 732132Listed by: RE/MAX CONCEPTS - New
 $929,900Active5 beds 4 baths2,200 sq. ft.
$929,900Active5 beds 4 baths2,200 sq. ft.1317 S Auburn Place, West Des Moines, IA 50266
MLS# 732116Listed by: RE/MAX CONCEPTS - New
 $159,999Active2 beds 2 baths999 sq. ft.
$159,999Active2 beds 2 baths999 sq. ft.950 67th Street #410, West Des Moines, IA 50266
MLS# 732068Listed by: LPT REALTY, LLC - Open Sat, 12 to 2pmNew
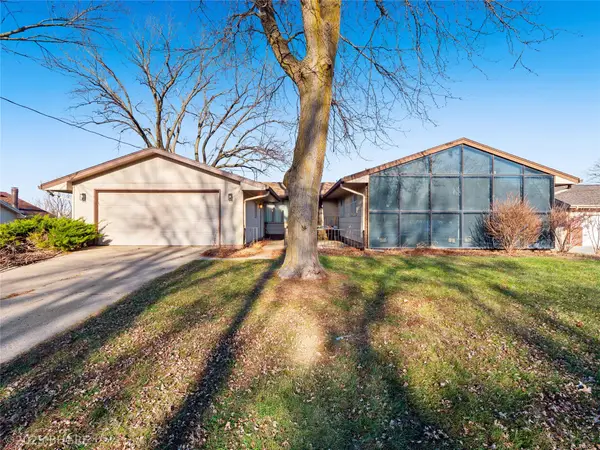 Listed by BHGRE$275,000Active3 beds 2 baths1,552 sq. ft.
Listed by BHGRE$275,000Active3 beds 2 baths1,552 sq. ft.3113 Pleasant Street, West Des Moines, IA 50266
MLS# 731989Listed by: BH&G REAL ESTATE INNOVATIONS - New
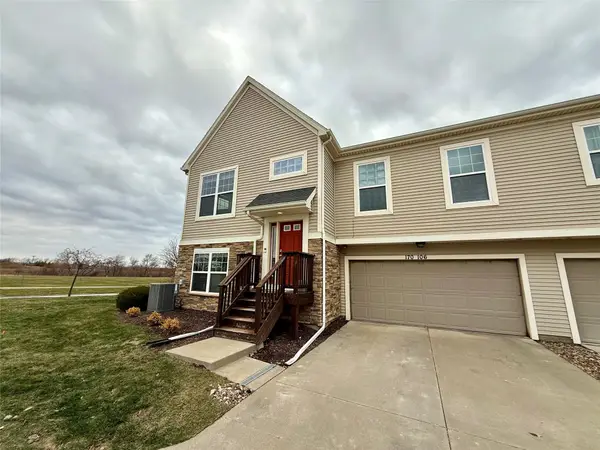 $293,500Active2 beds 3 baths1,762 sq. ft.
$293,500Active2 beds 3 baths1,762 sq. ft.170 80th Street #106, West Des Moines, IA 50266
MLS# 731982Listed by: RE/MAX PRECISION  $190,000Pending2 beds 3 baths1,632 sq. ft.
$190,000Pending2 beds 3 baths1,632 sq. ft.277 S 79th Street #703, West Des Moines, IA 50266
MLS# 730350Listed by: IOWA REALTY BEAVERDALE- Open Sun, 11am to 1pmNew
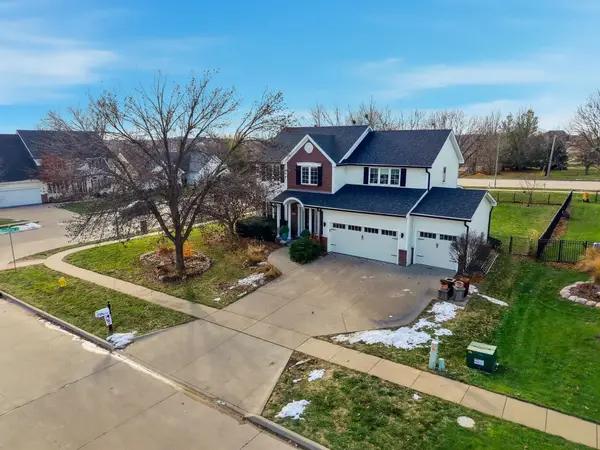 $545,000Active4 beds 4 baths2,246 sq. ft.
$545,000Active4 beds 4 baths2,246 sq. ft.206 59th Court, West Des Moines, IA 50266
MLS# 731909Listed by: REDFIN CORPORATION - New
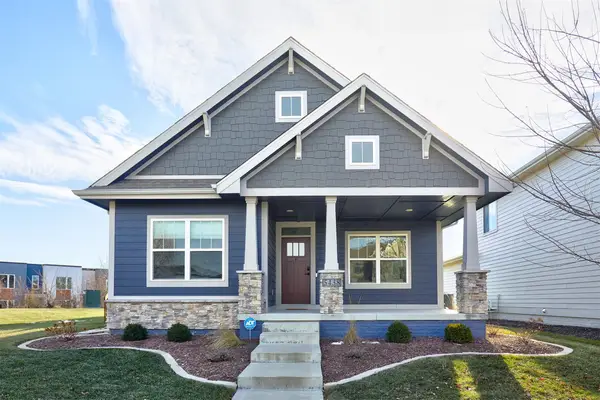 $399,900Active3 beds 3 baths1,177 sq. ft.
$399,900Active3 beds 3 baths1,177 sq. ft.5438 S Prairie View Drive, West Des Moines, IA 50266
MLS# 731955Listed by: RE/MAX PRECISION 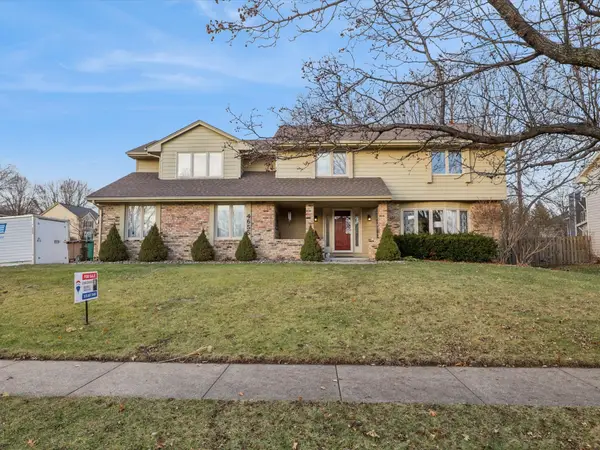 $399,900Active4 beds 3 baths2,915 sq. ft.
$399,900Active4 beds 3 baths2,915 sq. ft.4655 Stonebridge Road, West Des Moines, IA 50265
MLS# 731700Listed by: RE/MAX PRECISION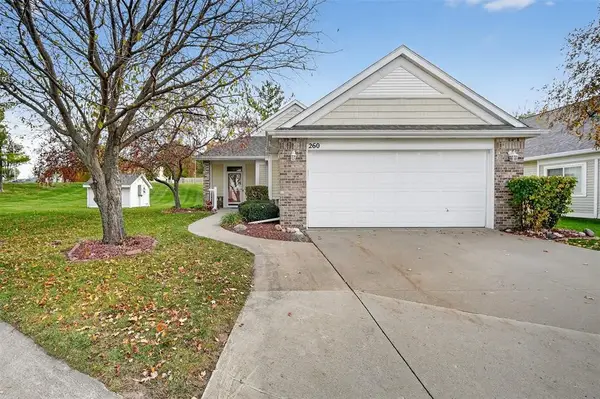 $272,500Active2 beds 2 baths1,484 sq. ft.
$272,500Active2 beds 2 baths1,484 sq. ft.6200 Ep True Parkway #260, West Des Moines, IA 50266
MLS# 731870Listed by: BOUTIQUE REAL ESTATE
