1410 S 91st Street, West Des Moines, IA 50266
Local realty services provided by:Better Homes and Gardens Real Estate Innovations
1410 S 91st Street,West Des Moines, IA 50266
$489,900
- 5 Beds
- 4 Baths
- 2,628 sq. ft.
- Single family
- Pending
Listed by: joe paletta
Office: re/max precision
MLS#:729927
Source:IA_DMAAR
Price summary
- Price:$489,900
- Price per sq. ft.:$186.42
- Monthly HOA dues:$20.83
About this home
Welcome to the Aria in West Des Moines' Banks Landing (Waukee Schools). Banks Landing has easy access to Des Moines University, Raccoon River Valley trails, MidAmerican RecPlex, Topgolf, I80 and I35 access, ensuring that residents have everything they need within reach. Aria sits on a walkout lot has 5 bedrooms, 4 baths and spans over 2,600 square feet, blending quality craftsmanship with functional design. Upon entering the spacious foyer, you’ll find a versatile bonus room, perfect for a study or guest suite, complete with private bath access. The huge great room features luxury vinyl plank flooring, large windows, and a modern fireplace, creating a welcoming atmosphere throughout the main floor. The gourmet kitchen is equipped with Legacy soft-close cabinets, sleek quartz countertops, tile backsplash, large walk-in pantry, built in cooktop, Oven and Microwave. Upstairs, the primary suite offers a true retreat, complete with an oversized walk-in closet, dual vanities and a walk-in tiled shower. The second floor also features two additional bedrooms connected by a Jack n Jill bath, and a private full bath for the 4th upstairs bedroom. A full laundry room ensures plenty of space and convenience for the whole family. With Color Plus Hardie Siding and stone exterior and a 2-year extended Builder Warranty, the Aria perfectly balances elegance and efficiency. Ask about $2,000 in closing cost through our preferred lender. Home is complete and move-in ready.
Contact an agent
Home facts
- Year built:2025
- Listing ID #:729927
- Added:48 day(s) ago
- Updated:December 18, 2025 at 08:25 AM
Rooms and interior
- Bedrooms:5
- Total bathrooms:4
- Full bathrooms:3
- Living area:2,628 sq. ft.
Heating and cooling
- Cooling:Central Air
- Heating:Forced Air, Gas, Natural Gas
Structure and exterior
- Roof:Asphalt, Shingle
- Year built:2025
- Building area:2,628 sq. ft.
- Lot area:0.14 Acres
Utilities
- Water:Public
- Sewer:Public Sewer
Finances and disclosures
- Price:$489,900
- Price per sq. ft.:$186.42
New listings near 1410 S 91st Street
- New
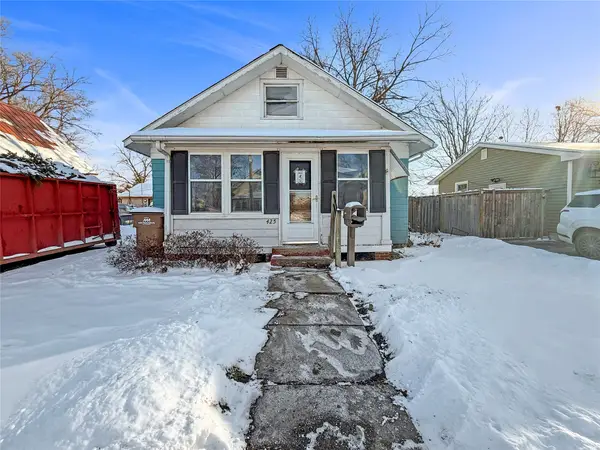 $124,900Active2 beds 1 baths774 sq. ft.
$124,900Active2 beds 1 baths774 sq. ft.425 2nd Street, West Des Moines, IA 50265
MLS# 731695Listed by: KELLER WILLIAMS REALTY GDM - New
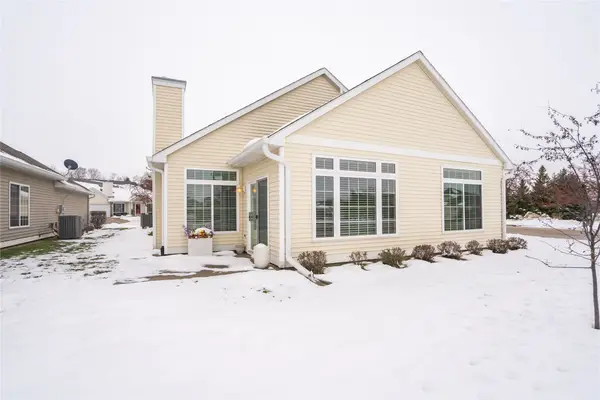 $289,900Active3 beds -- baths1,707 sq. ft.
$289,900Active3 beds -- baths1,707 sq. ft.6200 Ep True Parkway #124, West Des Moines, IA 50266
MLS# 731623Listed by: CENTURY 21 SIGNATURE - New
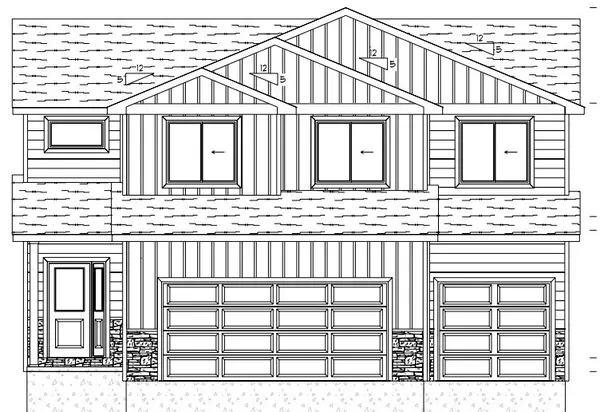 $479,700Active4 beds 3 baths1,888 sq. ft.
$479,700Active4 beds 3 baths1,888 sq. ft.434 Venice Avenue, West Des Moines, IA 50266
MLS# 731412Listed by: RE/MAX PRECISION - New
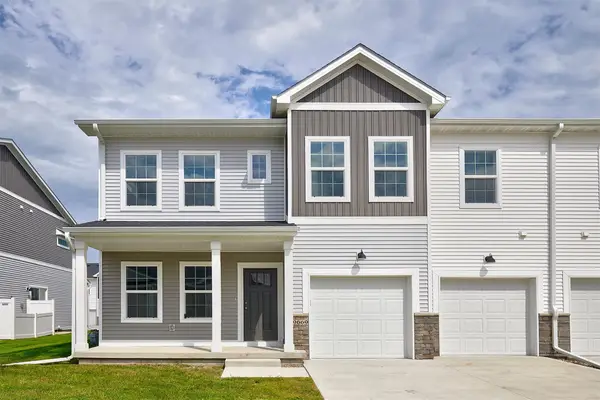 $299,900Active3 beds 3 baths1,743 sq. ft.
$299,900Active3 beds 3 baths1,743 sq. ft.9669 Crestview Drive, West Des Moines, IA 50266
MLS# 731601Listed by: RE/MAX PRECISION - New
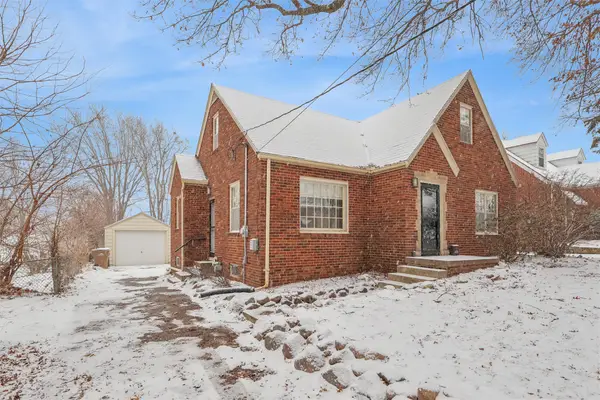 $278,500Active3 beds 1 baths1,517 sq. ft.
$278,500Active3 beds 1 baths1,517 sq. ft.829 7th Street, West Des Moines, IA 50265
MLS# 731527Listed by: RE/MAX REVOLUTION - New
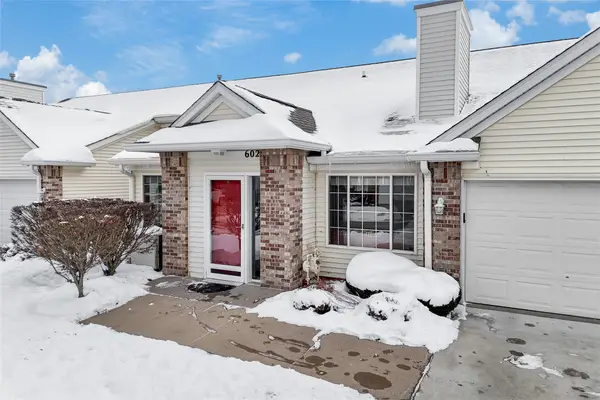 $209,900Active2 beds 2 baths1,197 sq. ft.
$209,900Active2 beds 2 baths1,197 sq. ft.6200 Ep True Parkway #602, West Des Moines, IA 50266
MLS# 731576Listed by: WEICHERT, MILLER & CLARK - New
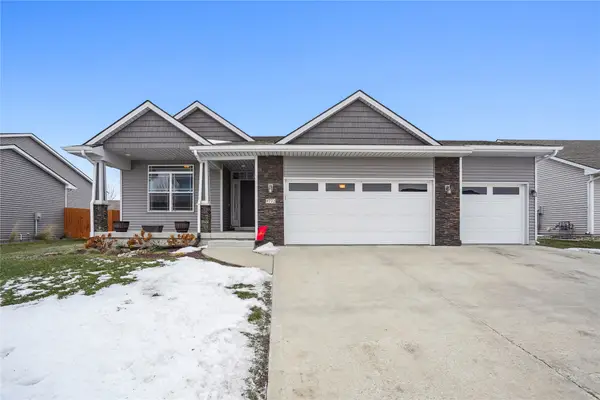 $454,900Active4 beds 3 baths1,518 sq. ft.
$454,900Active4 beds 3 baths1,518 sq. ft.9772 Alderwood Drive, West Des Moines, IA 50266
MLS# 731450Listed by: ZEALTY HOME ADVISORS - New
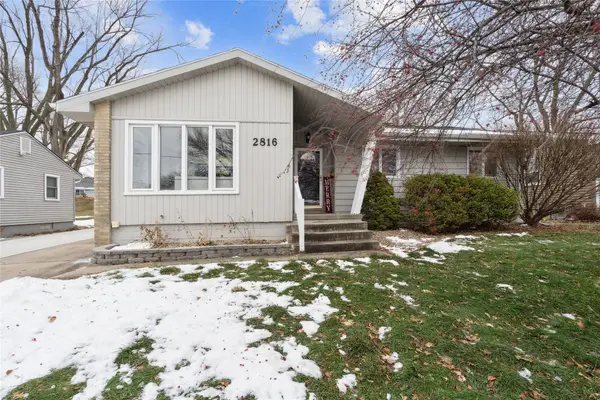 $275,000Active3 beds 2 baths1,129 sq. ft.
$275,000Active3 beds 2 baths1,129 sq. ft.2816 Giles Street, West Des Moines, IA 50265
MLS# 731548Listed by: CENTURY 21 SIGNATURE - New
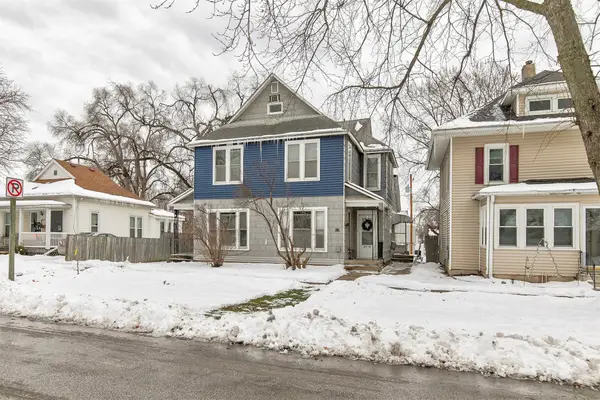 $250,000Active4 beds 4 baths2,623 sq. ft.
$250,000Active4 beds 4 baths2,623 sq. ft.317 7th Street, West Des Moines, IA 50265
MLS# 731432Listed by: RE/MAX PRECISION 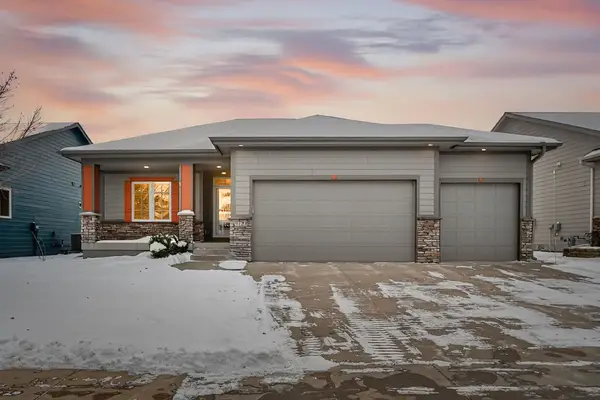 $465,000Pending3 beds 3 baths1,487 sq. ft.
$465,000Pending3 beds 3 baths1,487 sq. ft.9124 Canyon Street, West Des Moines, IA 50266
MLS# 731531Listed by: RE/MAX CONCEPTS
