1440 S 91st Street, West Des Moines, IA 50266
Local realty services provided by:Better Homes and Gardens Real Estate Innovations
1440 S 91st Street,West Des Moines, IA 50266
$454,200
- 3 Beds
- 3 Baths
- 1,872 sq. ft.
- Single family
- Active
Listed by: joe paletta
Office: re/max precision
MLS#:730176
Source:IA_DMAAR
Price summary
- Price:$454,200
- Price per sq. ft.:$242.63
- Monthly HOA dues:$35.42
About this home
Destiny Homes presents their Sahara floor plan. This two story plan features 3 bedrooms, 2.5 baths, and over 1800 square feet of gorgeous living space. The main level features the great room with an electric fireplace, drop zone and half bath. The kitchen features quartz countertops, center island, and walk-in pantry. Access to the patio and backyard located off the dining area. Walk up the turn back staircase to the second level into a spacious loft area. The primary suite has a huge walk-in closet, and double vanity. Bedrooms 2 and 3 are also located upstairs with laundry and a full bath. Banks Landing is conveniently located near MidAmerican RecPlex, I35, Jordan Creek Mall and located in the Waukee School District. Ask about $2,000 in closing costs provided by a preferred lender. All information obtained from seller and public record.
Contact an agent
Home facts
- Year built:2025
- Listing ID #:730176
- Added:94 day(s) ago
- Updated:February 13, 2026 at 05:48 PM
Rooms and interior
- Bedrooms:3
- Total bathrooms:3
- Full bathrooms:1
- Half bathrooms:1
- Living area:1,872 sq. ft.
Heating and cooling
- Cooling:Central Air
- Heating:Forced Air, Gas, Natural Gas
Structure and exterior
- Roof:Asphalt, Shingle
- Year built:2025
- Building area:1,872 sq. ft.
- Lot area:0.18 Acres
Utilities
- Water:Public
- Sewer:Public Sewer
Finances and disclosures
- Price:$454,200
- Price per sq. ft.:$242.63
New listings near 1440 S 91st Street
- New
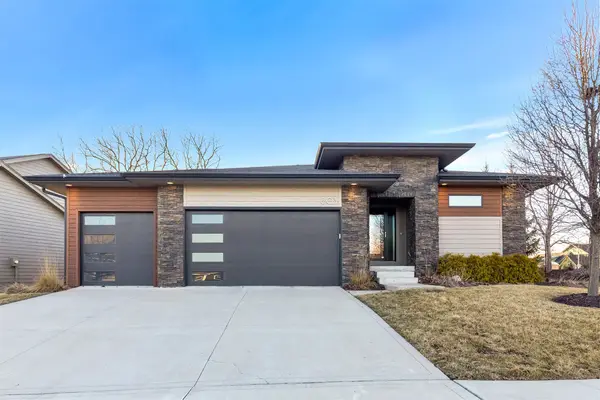 $580,000Active3 beds 3 baths1,555 sq. ft.
$580,000Active3 beds 3 baths1,555 sq. ft.803 S 93rd Street, West Des Moines, IA 50266
MLS# 734082Listed by: KELLER WILLIAMS REALTY GDM - New
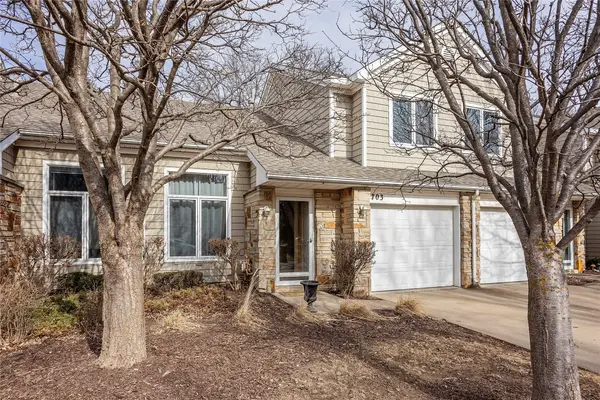 $205,000Active2 beds 3 baths1,255 sq. ft.
$205,000Active2 beds 3 baths1,255 sq. ft.811 Burr Oaks Drive #703, West Des Moines, IA 50266
MLS# 734354Listed by: SWAIM APPRAISAL - Open Sun, 1 to 3pmNew
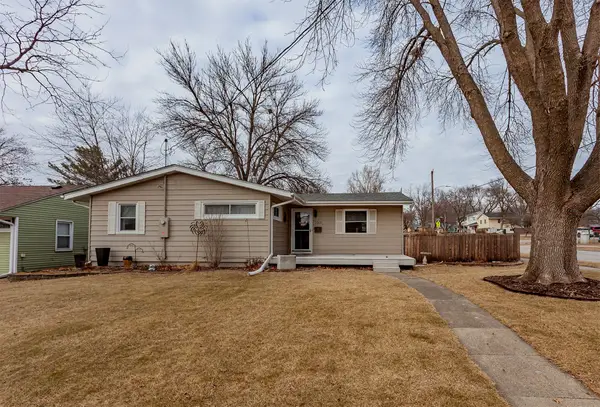 $324,900Active3 beds 2 baths1,188 sq. ft.
$324,900Active3 beds 2 baths1,188 sq. ft.2301 Prospect Avenue, West Des Moines, IA 50265
MLS# 734249Listed by: RE/MAX RESULTS - New
 $365,000Active3 beds 2 baths1,187 sq. ft.
$365,000Active3 beds 2 baths1,187 sq. ft.525 45th Street, West Des Moines, IA 50265
MLS# 734312Listed by: JEFF HAGEL REAL ESTATE - Open Sun, 1 to 3pmNew
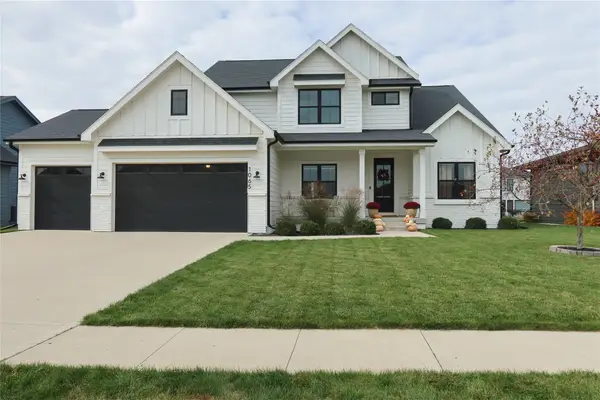 $600,000Active5 beds 4 baths2,483 sq. ft.
$600,000Active5 beds 4 baths2,483 sq. ft.1065 S 100th Street, West Des Moines, IA 50266
MLS# 734160Listed by: LPT REALTY, LLC - Open Sun, 1 to 3pmNew
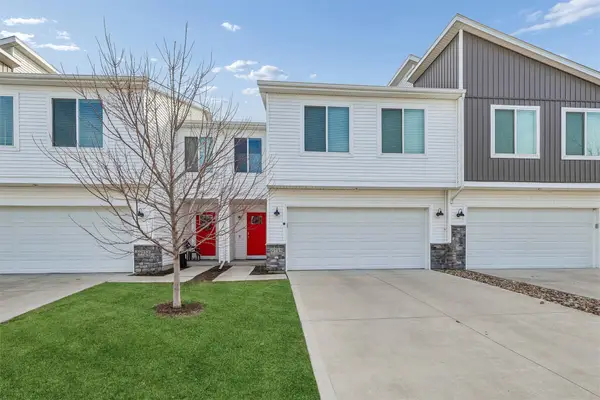 $293,990Active3 beds 3 baths1,306 sq. ft.
$293,990Active3 beds 3 baths1,306 sq. ft.9732 Crowning Drive, West Des Moines, IA 50266
MLS# 734225Listed by: RE/MAX PRECISION - Open Sun, 1 to 3pmNew
 $260,000Active2 beds 1 baths1,012 sq. ft.
$260,000Active2 beds 1 baths1,012 sq. ft.541 16th Street, West Des Moines, IA 50265
MLS# 734245Listed by: REALTY ONE GROUP IMPACT - Open Sat, 10am to 12pmNew
 $409,900Active4 beds 4 baths2,177 sq. ft.
$409,900Active4 beds 4 baths2,177 sq. ft.217 Bridgewood Drive, West Des Moines, IA 50266
MLS# 734169Listed by: KELLER WILLIAMS REALTY GDM - Open Sun, 1 to 3pmNew
 $155,000Active2 beds 2 baths995 sq. ft.
$155,000Active2 beds 2 baths995 sq. ft.8601 Westown Parkway #17114, West Des Moines, IA 50266
MLS# 734201Listed by: RE/MAX CONCEPTS - New
 $674,000Active10.46 Acres
$674,000Active10.46 Acres5115 Cherrywood Drive, West Des Moines, IA 50265
MLS# 734163Listed by: SUMMIT REAL ESTATE SERVICES

