1454 Nine Iron Drive, West Des Moines, IA 50266
Local realty services provided by:Better Homes and Gardens Real Estate Innovations
1454 Nine Iron Drive,West Des Moines, IA 50266
$449,900
- 4 Beds
- 3 Baths
- 1,580 sq. ft.
- Single family
- Active
Upcoming open houses
- Sat, Dec 1301:00 pm - 03:00 pm
Listed by: jason russell
Office: realty one group impact
MLS#:728957
Source:IA_DMAAR
Price summary
- Price:$449,900
- Price per sq. ft.:$284.75
- Monthly HOA dues:$35
About this home
This stunning 4-bedroom ranch sits on a beautifully manicured half-acre lot in a peaceful, park-like setting just moments from DSM Golf and several tranquil ponds. From the moment you arrive, you’ll fall in love with the lush, irrigated yard, mature trees, and extensive landscaping that make this home feel like a private retreat. Step inside to an open, sun-filled layout designed for gathering. The spacious kitchen boasts warm maple cabinetry, a two-tier granite island perfect for entertaining, a pantry, and stainless steel appliances—all seamlessly flowing into the dining area and inviting family room with its cozy fireplace. The owner’s suite is a true haven with a tray ceiling, spa-inspired bath featuring a tile shower, and a relaxing whirlpool tub. Two additional bedrooms, a full bath, and laundry complete the main level. Downstairs, you’ll discover a fully finished lower level that’s ready for fun—complete with a home theater setup, surround sound sound. An additional bedroom, bathroom, and abundant storage with built-in shelving make the space as functional as it is impressive. Extra touches throughout include epoxy-coated garage floors, custom window treatments, new roof, solid core doors, LED lighting, cement board siding, and so much more. All this, plus highly sought-after Waukee Schools, make this home one you don’t want to miss!
Contact an agent
Home facts
- Year built:2009
- Listing ID #:728957
- Added:49 day(s) ago
- Updated:December 11, 2025 at 04:26 PM
Rooms and interior
- Bedrooms:4
- Total bathrooms:3
- Full bathrooms:2
- Living area:1,580 sq. ft.
Heating and cooling
- Cooling:Central Air
- Heating:Forced Air, Gas, Natural Gas
Structure and exterior
- Roof:Asphalt, Shingle
- Year built:2009
- Building area:1,580 sq. ft.
- Lot area:0.51 Acres
Utilities
- Water:Public
- Sewer:Public Sewer
Finances and disclosures
- Price:$449,900
- Price per sq. ft.:$284.75
- Tax amount:$6,542 (2025)
New listings near 1454 Nine Iron Drive
- Open Sun, 1 to 3pmNew
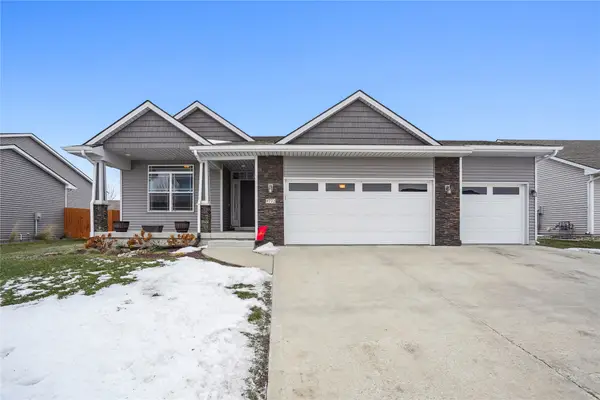 $454,900Active4 beds 4 baths1,518 sq. ft.
$454,900Active4 beds 4 baths1,518 sq. ft.9772 Alderwood Drive, West Des Moines, IA 50266
MLS# 731450Listed by: ZEALTY HOME ADVISORS - New
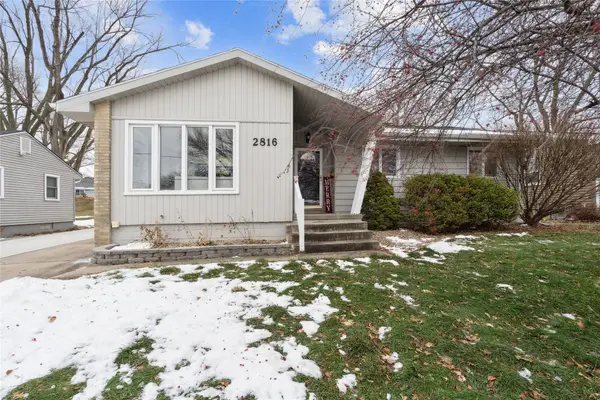 $275,000Active3 beds 2 baths1,129 sq. ft.
$275,000Active3 beds 2 baths1,129 sq. ft.2816 Giles Street, West Des Moines, IA 50265
MLS# 731548Listed by: CENTURY 21 SIGNATURE - New
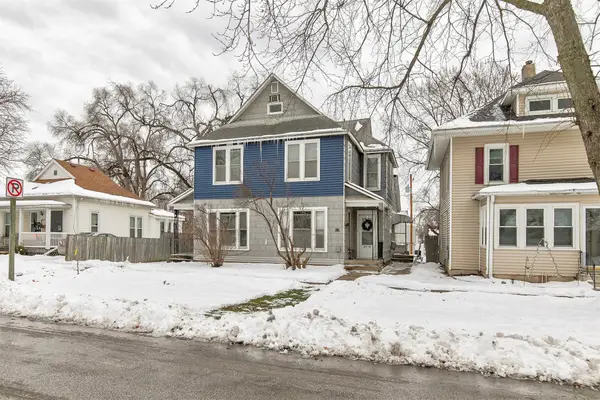 $250,000Active4 beds 4 baths2,623 sq. ft.
$250,000Active4 beds 4 baths2,623 sq. ft.317 7th Street, West Des Moines, IA 50265
MLS# 731432Listed by: RE/MAX PRECISION - New
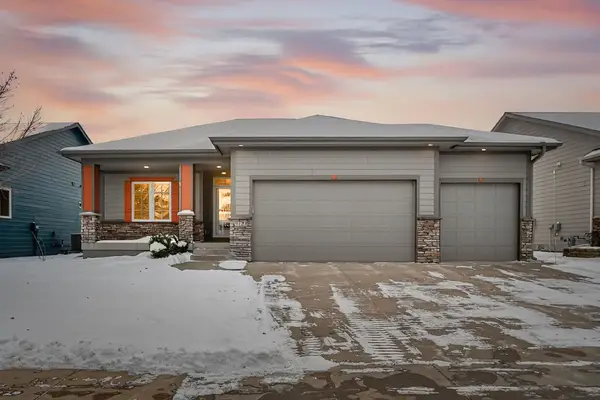 $465,000Active3 beds 3 baths1,487 sq. ft.
$465,000Active3 beds 3 baths1,487 sq. ft.9124 Canyon Street, West Des Moines, IA 50266
MLS# 731531Listed by: RE/MAX CONCEPTS - New
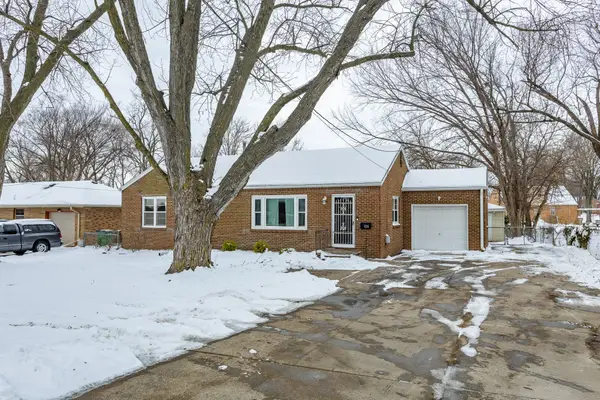 $259,900Active2 beds 2 baths1,189 sq. ft.
$259,900Active2 beds 2 baths1,189 sq. ft.1725 Grand Avenue, West Des Moines, IA 50265
MLS# 731522Listed by: RE/MAX CONCEPTS - New
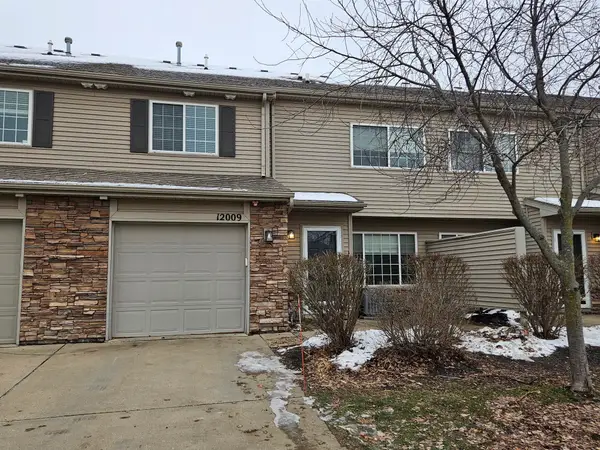 $185,000Active2 beds 2 baths1,301 sq. ft.
$185,000Active2 beds 2 baths1,301 sq. ft.8610 Ep True Parkway #12009, West Des Moines, IA 50265
MLS# 731526Listed by: RE/MAX REVOLUTION - New
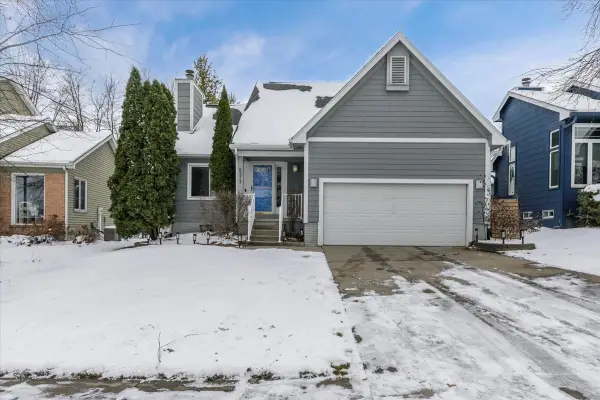 $329,900Active3 beds 2 baths1,459 sq. ft.
$329,900Active3 beds 2 baths1,459 sq. ft.5317 Pommel Place, West Des Moines, IA 50266
MLS# 731498Listed by: CENTURY 21 SIGNATURE - Open Sun, 12 to 2pmNew
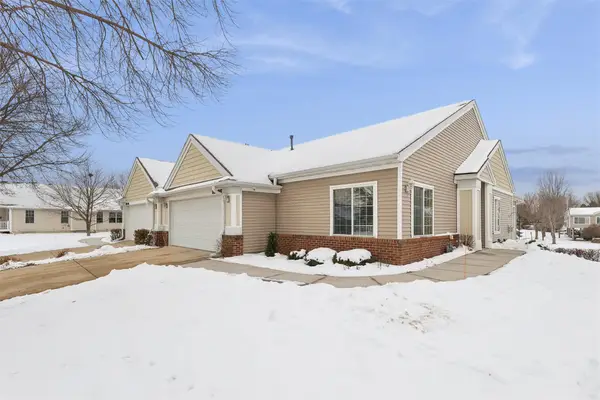 $355,000Active3 beds 3 baths1,316 sq. ft.
$355,000Active3 beds 3 baths1,316 sq. ft.7610 Wistful Vista Drive #1002, West Des Moines, IA 50266
MLS# 731512Listed by: LPT REALTY, LLC - New
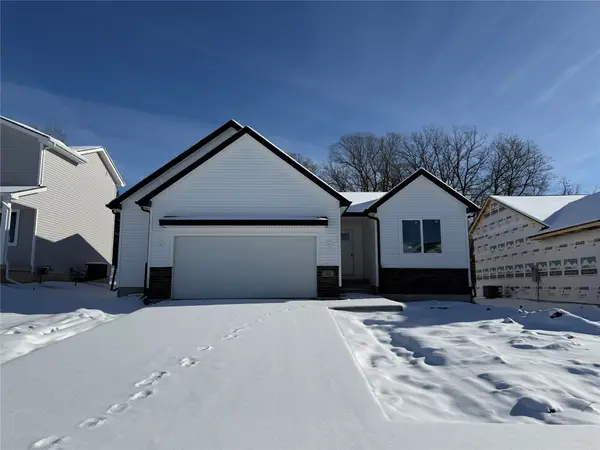 $338,000Active2 beds 2 baths1,218 sq. ft.
$338,000Active2 beds 2 baths1,218 sq. ft.389 Napoli Avenue, West Des Moines, IA 50266
MLS# 731499Listed by: RE/MAX CONCEPTS - New
 $185,000Active2 beds 2 baths1,130 sq. ft.
$185,000Active2 beds 2 baths1,130 sq. ft.8350 Ep True Parkway #3102, West Des Moines, IA 50266
MLS# 731439Listed by: RE/MAX CONCEPTS
