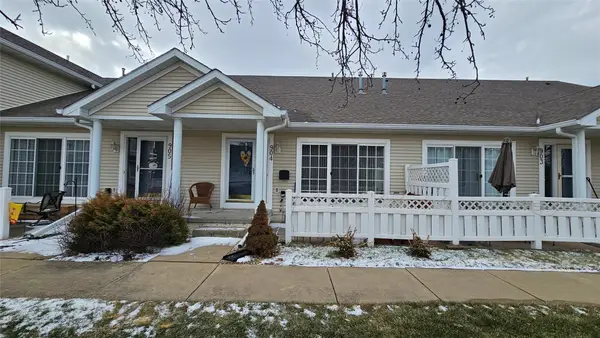1576 S Stonewood Drive, West Des Moines, IA 50266
Local realty services provided by:Better Homes and Gardens Real Estate Innovations
1576 S Stonewood Drive,West Des Moines, IA 50266
$3,300,000
- 5 Beds
- 7 Baths
- 7,346 sq. ft.
- Single family
- Active
Listed by: rick wanamaker, marcia wanamaker
Office: iowa realty mills crossing
MLS#:712479
Source:IA_DMAAR
Price summary
- Price:$3,300,000
- Price per sq. ft.:$449.22
- Monthly HOA dues:$116.67
About this home
The most expensive spec home ever built in the Des Moines Metro is for sale. It was built by Kimberley Development, voted The Best Builder by the Des Moines Business Record. The home, on a 1.49-acre private estate lot with a panoramic view of the valley, has 7,346 SF with 5 BRs, 7 baths & a 5-car 1,520 SF heated garage. The amazing 2-story great rm is suitable for entertaining up to 200 party guests. It has a stone front fireplace with a 85” built-in TV. The kitchen has double islands, each seat 4, LG appliances, 6 burners with griddle gas range w/two ovens, third built-in oven, microwave, double refrigerator/freezer and a walk-in pantry. The primary BR has a supersize walk-in closet with dressers, shelves & plenty of hanging space. The primary bath has soaking tub & walk-in shower. The 1st fl. laundry has washer, dryer & plenty of storage. It has white oak LVP floors throughout with no carpet. Take the built-in elevator to the top floor to see 4 more BRs with their baths, exercise rm, 2nd laundry rm/half bath, with door to the back yard in case you add a swimming pool. The 2nd floor has a 27’x 32’ rec room, with walk-behind wet bar, and an adjoining 4 season room with separate HVAC system. There is zoned in-floor radiant hot water heat on the main floor and a gas forced air furnace on both floors. There are three decks in the back and a 44’ long covered deck in the front. Bill Kimberley said “I built this home as if I were going to live there” so you know it is well built.
Contact an agent
Home facts
- Year built:2024
- Listing ID #:712479
- Added:329 day(s) ago
- Updated:January 22, 2026 at 05:04 PM
Rooms and interior
- Bedrooms:5
- Total bathrooms:7
- Full bathrooms:3
- Half bathrooms:2
- Living area:7,346 sq. ft.
Heating and cooling
- Cooling:Central Air
- Heating:Electric, Forced Air, Gas, Hot Water, Natural Gas, Radiant
Structure and exterior
- Roof:Asphalt, Shingle
- Year built:2024
- Building area:7,346 sq. ft.
- Lot area:1.49 Acres
Utilities
- Water:Public
- Sewer:Public Sewer
Finances and disclosures
- Price:$3,300,000
- Price per sq. ft.:$449.22
- Tax amount:$24
New listings near 1576 S Stonewood Drive
- New
 $230,000Active2 beds 3 baths1,166 sq. ft.
$230,000Active2 beds 3 baths1,166 sq. ft.4425 Mills Civic Parkway #904, West Des Moines, IA 50265
MLS# 733221Listed by: MCCOY REAL ESTATE - New
 $265,000Active2 beds 2 baths1,430 sq. ft.
$265,000Active2 beds 2 baths1,430 sq. ft.1725 S 50th Street #1003, West Des Moines, IA 50265
MLS# 733172Listed by: RE/MAX PRECISION - New
 $1,379,900Active6 beds 5 baths3,034 sq. ft.
$1,379,900Active6 beds 5 baths3,034 sq. ft.10430 Thorne Drive, West Des Moines, IA 50266
MLS# 733162Listed by: RE/MAX CONCEPTS - Open Sun, 12 to 2pmNew
 $275,000Active3 beds 3 baths1,680 sq. ft.
$275,000Active3 beds 3 baths1,680 sq. ft.9165 Greenspire Drive #104, West Des Moines, IA 50266
MLS# 733138Listed by: RE/MAX CONCEPTS - New
 $150,000Active2 beds 2 baths1,152 sq. ft.
$150,000Active2 beds 2 baths1,152 sq. ft.4773 Woodland Avenue #5, West Des Moines, IA 50266
MLS# 733127Listed by: RE/MAX PRECISION - New
 $309,000Active2 beds 2 baths1,285 sq. ft.
$309,000Active2 beds 2 baths1,285 sq. ft.9622 Crestview Drive, West Des Moines, IA 50266
MLS# 733119Listed by: IOWA REALTY MILLS CROSSING - New
 $179,000Active2 beds 2 baths1,125 sq. ft.
$179,000Active2 beds 2 baths1,125 sq. ft.6255 Beechtree Drive #4202, West Des Moines, IA 50266
MLS# 733107Listed by: THE AMERICAN REAL ESTATE CO. - New
 $200,000Active0.5 Acres
$200,000Active0.5 Acres1472 S 81st Street, West Des Moines, IA 50266
MLS# 733040Listed by: HUBBELL HOMES OF IOWA, LLC - Open Sun, 1 to 3pmNew
 $245,000Active2 beds 3 baths1,614 sq. ft.
$245,000Active2 beds 3 baths1,614 sq. ft.277 S 79th Street #605, West Des Moines, IA 50266
MLS# 733005Listed by: PENNIE CARROLL & ASSOCIATES - New
 $249,900Active3 beds 1 baths960 sq. ft.
$249,900Active3 beds 1 baths960 sq. ft.821 Ashmoore Circle, West Des Moines, IA 50265
MLS# 733030Listed by: IOWA REALTY BEAVERDALE
