1607 Thornwood Road, West Des Moines, IA 50265
Local realty services provided by:Better Homes and Gardens Real Estate Innovations
1607 Thornwood Road,West Des Moines, IA 50265
$650,000
- 3 Beds
- 3 Baths
- 2,778 sq. ft.
- Single family
- Pending
Listed by: jonathan musser
Office: re/max precision
MLS#:727460
Source:IA_DMAAR
Price summary
- Price:$650,000
- Price per sq. ft.:$233.98
About this home
One of West Des Moines best contemporary houses is now on the market. This home has been extensively renovated and is ready for its new owner. The main level features a completely renovated kitchen with a covered patio area off of that. The dining room overlooks the fully treed lot. The sitting room features tall ceilings with beautiful views of the decks and trees. There is also a living room with a wet bar, laundry w/ additional closet space and an office and 3/4 bath on the main level. Upstairs you'll find 2 guest beds, 1 full bath and a primary suite that has been fully renovated including a primary bath with heated tile floors and a walk in closet. The home also has newer furnaces, a new tankless water heater and sits on just under an acre lot minutes away from Raccoon River Park and West glen. Schedule your showing today! All information obtained from seller and public records.
Contact an agent
Home facts
- Year built:1974
- Listing ID #:727460
- Added:90 day(s) ago
- Updated:January 01, 2026 at 08:58 AM
Rooms and interior
- Bedrooms:3
- Total bathrooms:3
- Full bathrooms:1
- Living area:2,778 sq. ft.
Heating and cooling
- Cooling:Central Air
- Heating:Forced Air, Gas, Natural Gas
Structure and exterior
- Roof:Asphalt, Shingle
- Year built:1974
- Building area:2,778 sq. ft.
Utilities
- Water:Public
- Sewer:Public Sewer
Finances and disclosures
- Price:$650,000
- Price per sq. ft.:$233.98
- Tax amount:$8,445
New listings near 1607 Thornwood Road
- New
 $425,000Active4 beds 4 baths2,175 sq. ft.
$425,000Active4 beds 4 baths2,175 sq. ft.295 58th Court, West Des Moines, IA 50266
MLS# 732132Listed by: RE/MAX CONCEPTS - New
 $929,900Active5 beds 4 baths2,200 sq. ft.
$929,900Active5 beds 4 baths2,200 sq. ft.1317 S Auburn Place, West Des Moines, IA 50266
MLS# 732116Listed by: RE/MAX CONCEPTS - New
 $159,999Active2 beds 2 baths999 sq. ft.
$159,999Active2 beds 2 baths999 sq. ft.950 67th Street #410, West Des Moines, IA 50266
MLS# 732068Listed by: LPT REALTY, LLC - Open Sat, 12 to 2pmNew
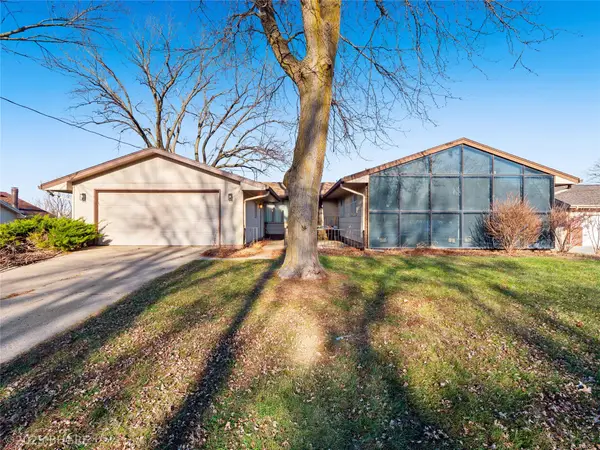 Listed by BHGRE$275,000Active3 beds 2 baths1,552 sq. ft.
Listed by BHGRE$275,000Active3 beds 2 baths1,552 sq. ft.3113 Pleasant Street, West Des Moines, IA 50266
MLS# 731989Listed by: BH&G REAL ESTATE INNOVATIONS - New
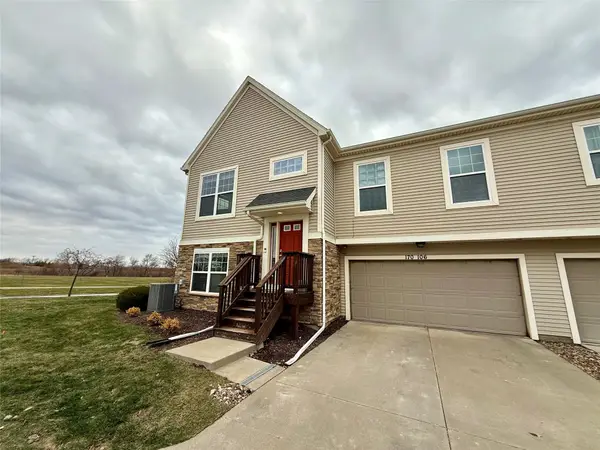 $293,500Active2 beds 3 baths1,762 sq. ft.
$293,500Active2 beds 3 baths1,762 sq. ft.170 80th Street #106, West Des Moines, IA 50266
MLS# 731982Listed by: RE/MAX PRECISION  $190,000Pending2 beds 3 baths1,632 sq. ft.
$190,000Pending2 beds 3 baths1,632 sq. ft.277 S 79th Street #703, West Des Moines, IA 50266
MLS# 730350Listed by: IOWA REALTY BEAVERDALE- Open Sun, 11am to 1pmNew
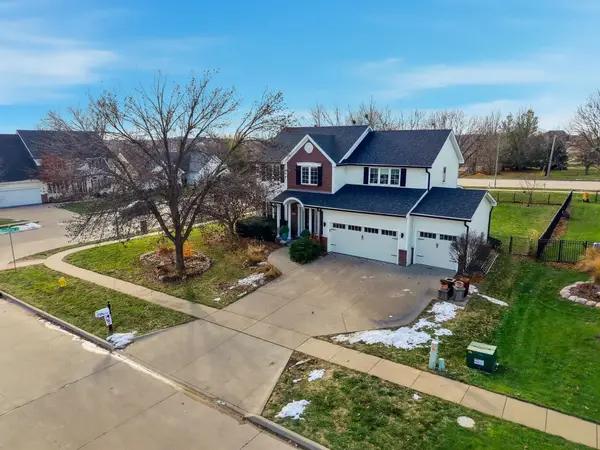 $545,000Active4 beds 4 baths2,246 sq. ft.
$545,000Active4 beds 4 baths2,246 sq. ft.206 59th Court, West Des Moines, IA 50266
MLS# 731909Listed by: REDFIN CORPORATION - New
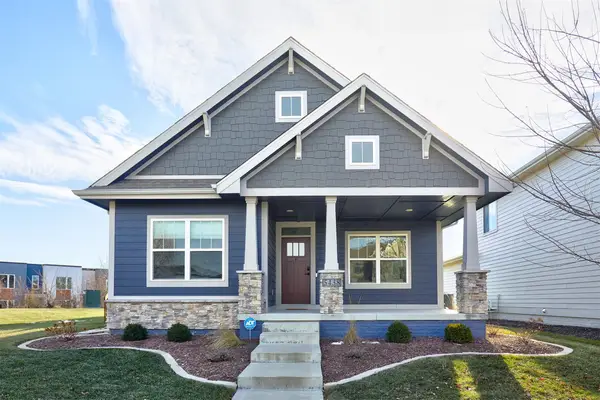 $399,900Active3 beds 3 baths1,177 sq. ft.
$399,900Active3 beds 3 baths1,177 sq. ft.5438 S Prairie View Drive, West Des Moines, IA 50266
MLS# 731955Listed by: RE/MAX PRECISION 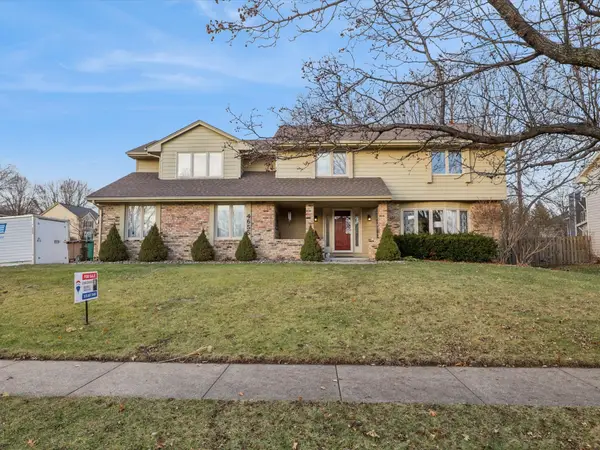 $399,900Active4 beds 3 baths2,915 sq. ft.
$399,900Active4 beds 3 baths2,915 sq. ft.4655 Stonebridge Road, West Des Moines, IA 50265
MLS# 731700Listed by: RE/MAX PRECISION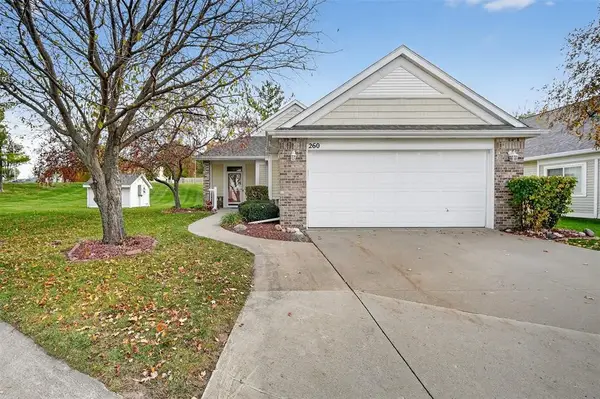 $272,500Active2 beds 2 baths1,484 sq. ft.
$272,500Active2 beds 2 baths1,484 sq. ft.6200 Ep True Parkway #260, West Des Moines, IA 50266
MLS# 731870Listed by: BOUTIQUE REAL ESTATE
