1645 92nd Place, West Des Moines, IA 50266
Local realty services provided by:Better Homes and Gardens Real Estate Innovations
1645 92nd Place,West Des Moines, IA 50266
$349,000
- 3 Beds
- 3 Baths
- 1,596 sq. ft.
- Single family
- Active
Upcoming open houses
- Sun, Jan 0410:00 am - 12:30 pm
Listed by: john weil
Office: re/max precision
MLS#:727602
Source:IA_DMAAR
Price summary
- Price:$349,000
- Price per sq. ft.:$218.67
About this home
Beautiful 2-story home with finished basement, all the key updates, and an oasis like backyard in prime WDM location. Full turnkey opportunity awaits in this impeccably cared for home. Enjoy peace of mind w/ new HVAC (2022) and water heater (2024), and newer roof (2016) w/ 50 yr warranty. Main level features spacious living room w/ vaulted ceiling and built ins, large kitchen w/ breakfast bar, flexible entry sitting area/office and half bath for guest convenience. Upstairs the large primary bedroom has en suite bath and walkin closet. Two secondary bedrooms and 2nd full bath round out upper level. Finished basement provides 2nd living room and additional flex room (current gym) all while leaving ample storage. Fully painted and epoxied garage not often seen at this price point, and the back yard is a DREAM. East facing composite deck, mature trees/landscaping, fire pit area, storage shed, raised garden beds what more could you need! Come see for yourself all this home has to offer. All information obtained from seller and public records.
Contact an agent
Home facts
- Year built:2001
- Listing ID #:727602
- Added:89 day(s) ago
- Updated:January 01, 2026 at 04:13 PM
Rooms and interior
- Bedrooms:3
- Total bathrooms:3
- Full bathrooms:2
- Half bathrooms:1
- Living area:1,596 sq. ft.
Heating and cooling
- Cooling:Central Air
- Heating:Forced Air, Gas, Natural Gas
Structure and exterior
- Roof:Asphalt, Shingle
- Year built:2001
- Building area:1,596 sq. ft.
- Lot area:0.22 Acres
Utilities
- Water:Public
- Sewer:Public Sewer
Finances and disclosures
- Price:$349,000
- Price per sq. ft.:$218.67
- Tax amount:$4,895
New listings near 1645 92nd Place
- New
 $425,000Active4 beds 4 baths2,175 sq. ft.
$425,000Active4 beds 4 baths2,175 sq. ft.295 58th Court, West Des Moines, IA 50266
MLS# 732132Listed by: RE/MAX CONCEPTS - New
 $929,900Active5 beds 4 baths2,200 sq. ft.
$929,900Active5 beds 4 baths2,200 sq. ft.1317 S Auburn Place, West Des Moines, IA 50266
MLS# 732116Listed by: RE/MAX CONCEPTS - New
 $159,999Active2 beds 2 baths999 sq. ft.
$159,999Active2 beds 2 baths999 sq. ft.950 67th Street #410, West Des Moines, IA 50266
MLS# 732068Listed by: LPT REALTY, LLC - Open Sat, 12 to 2pmNew
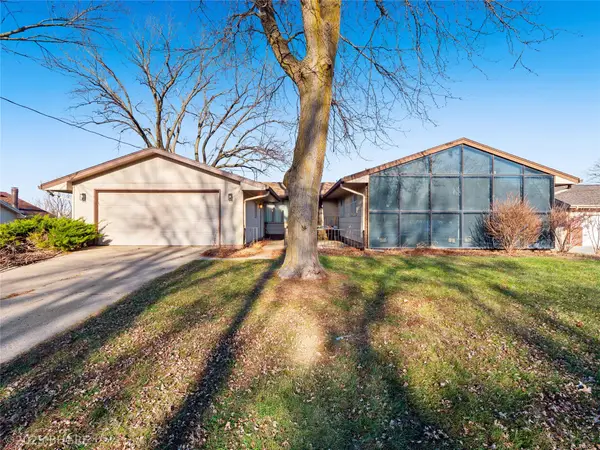 Listed by BHGRE$275,000Active3 beds 2 baths1,552 sq. ft.
Listed by BHGRE$275,000Active3 beds 2 baths1,552 sq. ft.3113 Pleasant Street, West Des Moines, IA 50266
MLS# 731989Listed by: BH&G REAL ESTATE INNOVATIONS - New
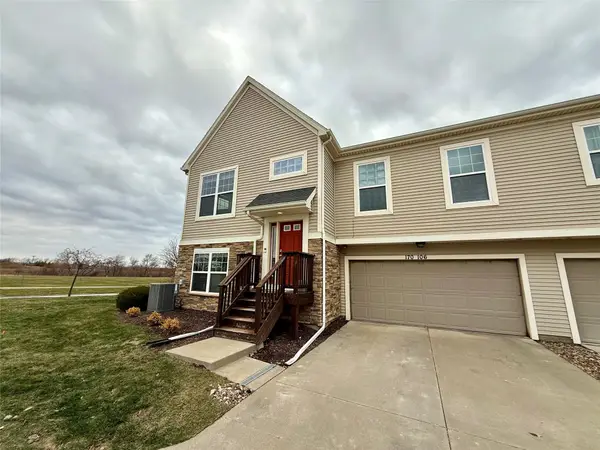 $293,500Active2 beds 3 baths1,762 sq. ft.
$293,500Active2 beds 3 baths1,762 sq. ft.170 80th Street #106, West Des Moines, IA 50266
MLS# 731982Listed by: RE/MAX PRECISION  $190,000Pending2 beds 3 baths1,632 sq. ft.
$190,000Pending2 beds 3 baths1,632 sq. ft.277 S 79th Street #703, West Des Moines, IA 50266
MLS# 730350Listed by: IOWA REALTY BEAVERDALE- Open Sun, 11am to 1pmNew
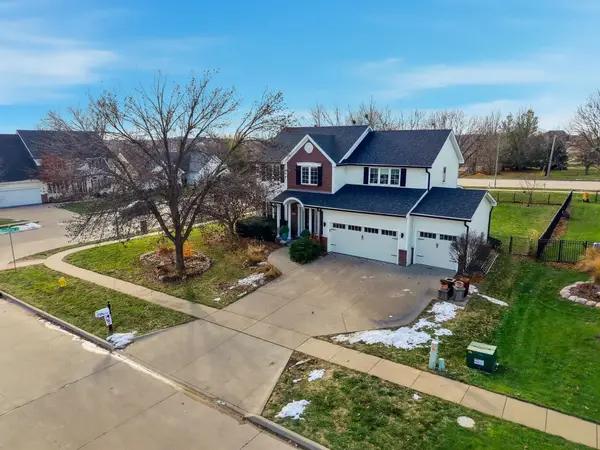 $545,000Active4 beds 4 baths2,246 sq. ft.
$545,000Active4 beds 4 baths2,246 sq. ft.206 59th Court, West Des Moines, IA 50266
MLS# 731909Listed by: REDFIN CORPORATION - New
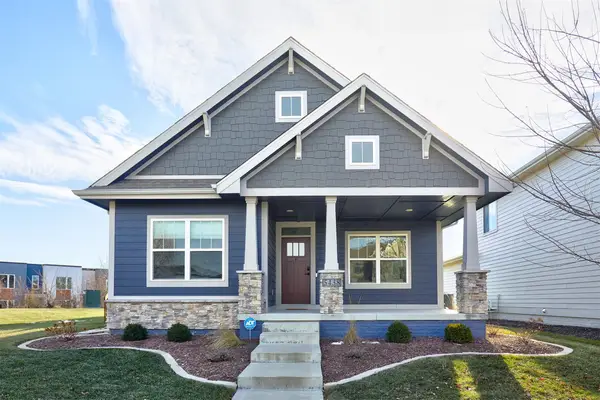 $399,900Active3 beds 3 baths1,177 sq. ft.
$399,900Active3 beds 3 baths1,177 sq. ft.5438 S Prairie View Drive, West Des Moines, IA 50266
MLS# 731955Listed by: RE/MAX PRECISION 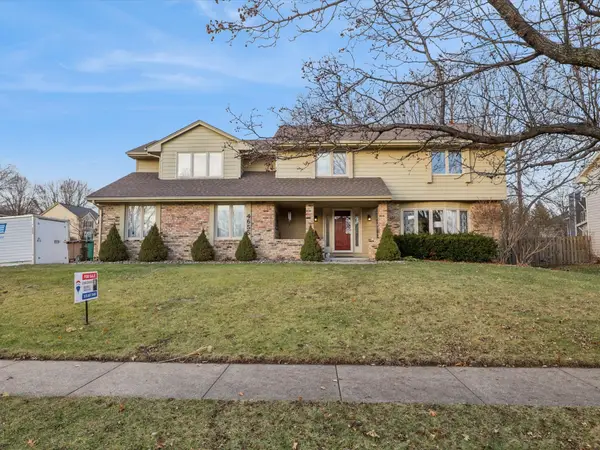 $399,900Active4 beds 3 baths2,915 sq. ft.
$399,900Active4 beds 3 baths2,915 sq. ft.4655 Stonebridge Road, West Des Moines, IA 50265
MLS# 731700Listed by: RE/MAX PRECISION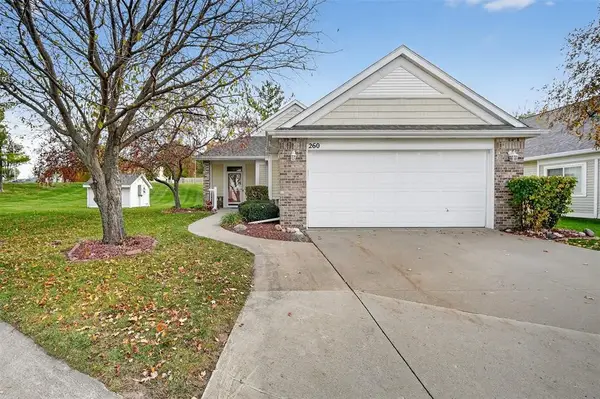 $272,500Active2 beds 2 baths1,484 sq. ft.
$272,500Active2 beds 2 baths1,484 sq. ft.6200 Ep True Parkway #260, West Des Moines, IA 50266
MLS# 731870Listed by: BOUTIQUE REAL ESTATE
