1723 Glenleven Terrace, West Des Moines, IA 50266
Local realty services provided by:Better Homes and Gardens Real Estate Innovations
1723 Glenleven Terrace,West Des Moines, IA 50266
$2,495,000
- 6 Beds
- 5 Baths
- 5,048 sq. ft.
- Single family
- Active
Listed by: jason waite
Office: re/max precision
MLS#:729251
Source:IA_DMAAR
Price summary
- Price:$2,495,000
- Price per sq. ft.:$494.26
- Monthly HOA dues:$360
About this home
Set high on the hilltop overlooking the Glen Oaks Country Club, is this 1.2 acre estate on a cul-de-sac lot, features 7,400+ square foot, 1.5 story home. Boasting 6 bedrooms (MBR on the 1st floor with huge his & her closet, 4 BRs on the 2nd floor with jack & jill baths and 6th in the lower level), 4 1/2 bath, with a great room with 2 story floor to ceiling windows. The kitchen featuring upscale appliances and upgraded cabinets and countertops. Also, an oversized pantry and prep space. The lower level has a great living room space, bar area with loads of storage/flex space to fit anyone's needs. The lower levels also have a 6 bedroom and a office overlooking a massive backyard. The 4+ car garage is 1,245 sq ft with heat and floor drains. This home offers a great value to anyone looking to call Glen Oaks home. Schedule a showing today! All information obtained from seller and public records.
Contact an agent
Home facts
- Year built:2015
- Listing ID #:729251
- Added:44 day(s) ago
- Updated:December 11, 2025 at 04:26 PM
Rooms and interior
- Bedrooms:6
- Total bathrooms:5
- Full bathrooms:4
- Half bathrooms:1
- Living area:5,048 sq. ft.
Heating and cooling
- Cooling:Central Air
- Heating:Forced Air, Gas, Natural Gas
Structure and exterior
- Roof:Asphalt, Shingle
- Year built:2015
- Building area:5,048 sq. ft.
- Lot area:1.22 Acres
Utilities
- Water:Public
- Sewer:Public Sewer
Finances and disclosures
- Price:$2,495,000
- Price per sq. ft.:$494.26
- Tax amount:$33,015
New listings near 1723 Glenleven Terrace
- Open Sun, 1 to 3pmNew
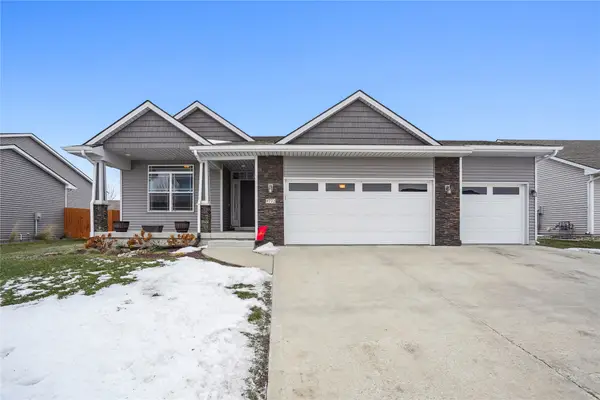 $454,900Active4 beds 4 baths1,518 sq. ft.
$454,900Active4 beds 4 baths1,518 sq. ft.9772 Alderwood Drive, West Des Moines, IA 50266
MLS# 731450Listed by: ZEALTY HOME ADVISORS - New
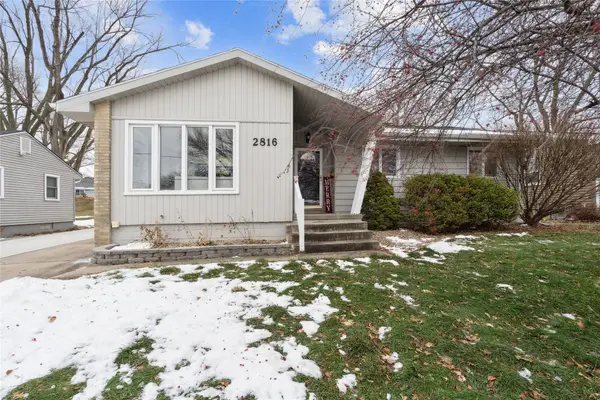 $275,000Active3 beds 2 baths1,129 sq. ft.
$275,000Active3 beds 2 baths1,129 sq. ft.2816 Giles Street, West Des Moines, IA 50265
MLS# 731548Listed by: CENTURY 21 SIGNATURE - New
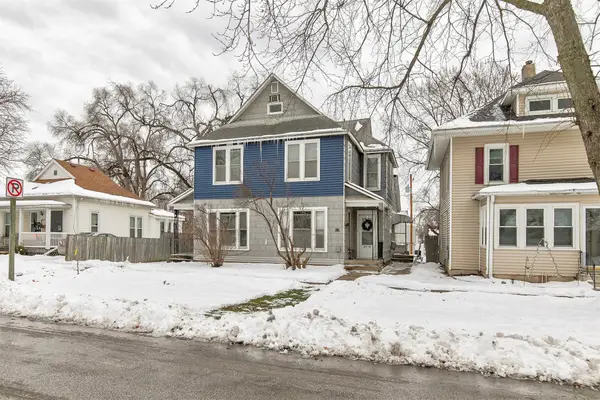 $250,000Active4 beds 4 baths2,623 sq. ft.
$250,000Active4 beds 4 baths2,623 sq. ft.317 7th Street, West Des Moines, IA 50265
MLS# 731432Listed by: RE/MAX PRECISION - New
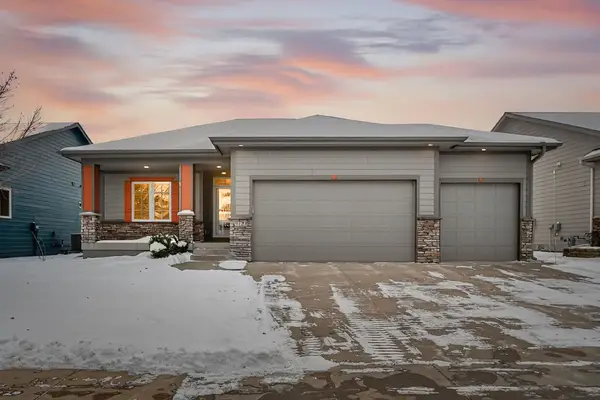 $465,000Active3 beds 3 baths1,487 sq. ft.
$465,000Active3 beds 3 baths1,487 sq. ft.9124 Canyon Street, West Des Moines, IA 50266
MLS# 731531Listed by: RE/MAX CONCEPTS - New
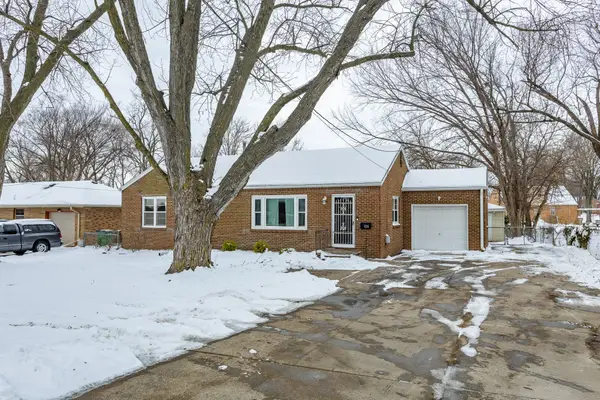 $259,900Active2 beds 2 baths1,189 sq. ft.
$259,900Active2 beds 2 baths1,189 sq. ft.1725 Grand Avenue, West Des Moines, IA 50265
MLS# 731522Listed by: RE/MAX CONCEPTS - New
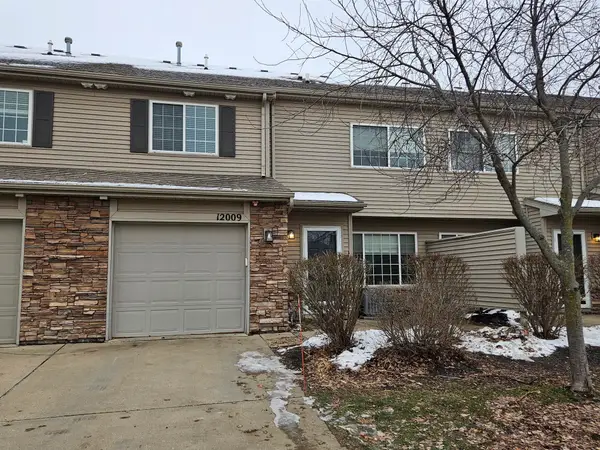 $185,000Active2 beds 2 baths1,301 sq. ft.
$185,000Active2 beds 2 baths1,301 sq. ft.8610 Ep True Parkway #12009, West Des Moines, IA 50265
MLS# 731526Listed by: RE/MAX REVOLUTION - New
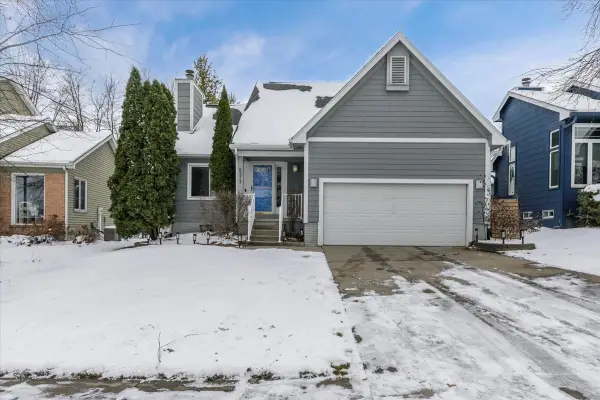 $329,900Active3 beds 2 baths1,459 sq. ft.
$329,900Active3 beds 2 baths1,459 sq. ft.5317 Pommel Place, West Des Moines, IA 50266
MLS# 731498Listed by: CENTURY 21 SIGNATURE - Open Sun, 12 to 2pmNew
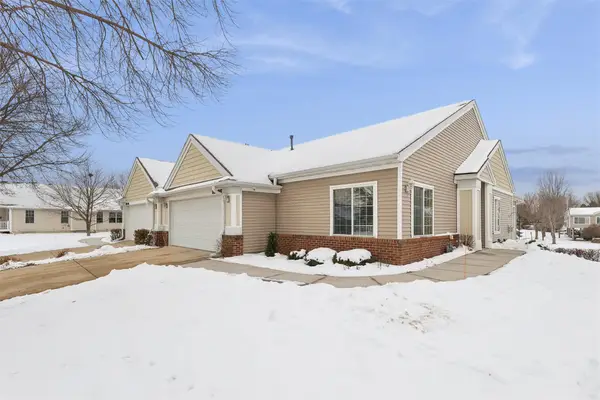 $355,000Active3 beds 3 baths1,316 sq. ft.
$355,000Active3 beds 3 baths1,316 sq. ft.7610 Wistful Vista Drive #1002, West Des Moines, IA 50266
MLS# 731512Listed by: LPT REALTY, LLC - New
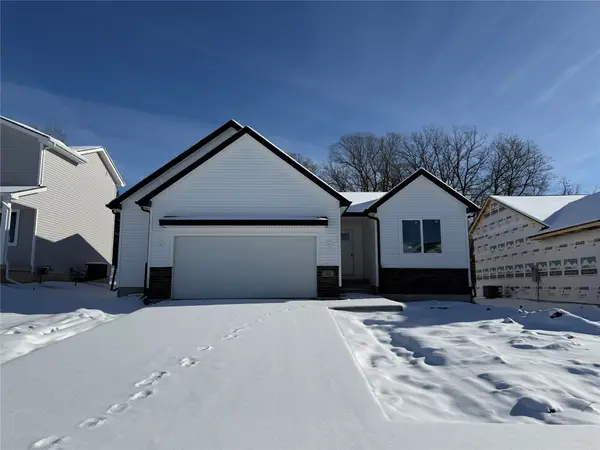 $338,000Active2 beds 2 baths1,218 sq. ft.
$338,000Active2 beds 2 baths1,218 sq. ft.389 Napoli Avenue, West Des Moines, IA 50266
MLS# 731499Listed by: RE/MAX CONCEPTS - New
 $185,000Active2 beds 2 baths1,130 sq. ft.
$185,000Active2 beds 2 baths1,130 sq. ft.8350 Ep True Parkway #3102, West Des Moines, IA 50266
MLS# 731439Listed by: RE/MAX CONCEPTS
