1829 Pearl Drive, West Des Moines, IA 50265
Local realty services provided by:Better Homes and Gardens Real Estate Innovations
1829 Pearl Drive,West Des Moines, IA 50265
$220,000
- 3 Beds
- 1 Baths
- 912 sq. ft.
- Single family
- Active
Listed by: bob eisenlauer, lance martinson
Office: re/max revolution
MLS#:730451
Source:IA_DMAAR
Price summary
- Price:$220,000
- Price per sq. ft.:$241.23
About this home
Whether you're a first-time homebuyer, looking to downsize, or hoping to expand your investment portfolio, this charming brick ranch is a must-see. The main level features a bright living room, an eat-in kitchen, three comfortable bedrooms and a full bath, everything you need on one level. Head downstairs to a partially finished basement offering a spacious family room, playroom, or even a non-conforming fourth bedroom. The unfinished side provides ample storage and a convenient laundry area. Outside, enjoy a partially fenced backyard perfect for pets, gardening, or relaxing as well as a one-car detached garage to keep your vehicle protected year-round. Located close to everyday amenities, parks, and more, this move-in-ready home has so much to offer. Schedule your showing today and make it yours!
Contact an agent
Home facts
- Year built:1958
- Listing ID #:730451
- Added:47 day(s) ago
- Updated:January 01, 2026 at 04:13 PM
Rooms and interior
- Bedrooms:3
- Total bathrooms:1
- Full bathrooms:1
- Living area:912 sq. ft.
Heating and cooling
- Cooling:Central Air
- Heating:Forced Air, Gas, Natural Gas
Structure and exterior
- Roof:Asphalt, Shingle
- Year built:1958
- Building area:912 sq. ft.
- Lot area:0.17 Acres
Utilities
- Water:Public
- Sewer:Public Sewer
Finances and disclosures
- Price:$220,000
- Price per sq. ft.:$241.23
- Tax amount:$3,328
New listings near 1829 Pearl Drive
- New
 $425,000Active4 beds 4 baths2,175 sq. ft.
$425,000Active4 beds 4 baths2,175 sq. ft.295 58th Court, West Des Moines, IA 50266
MLS# 732132Listed by: RE/MAX CONCEPTS - New
 $929,900Active5 beds 4 baths2,200 sq. ft.
$929,900Active5 beds 4 baths2,200 sq. ft.1317 S Auburn Place, West Des Moines, IA 50266
MLS# 732116Listed by: RE/MAX CONCEPTS - New
 $159,999Active2 beds 2 baths999 sq. ft.
$159,999Active2 beds 2 baths999 sq. ft.950 67th Street #410, West Des Moines, IA 50266
MLS# 732068Listed by: LPT REALTY, LLC - Open Sat, 12 to 2pmNew
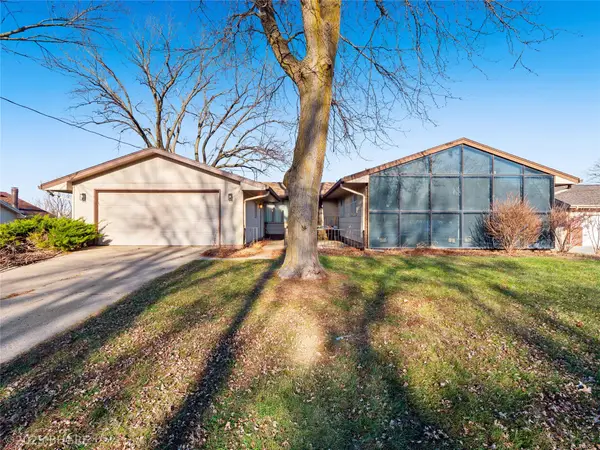 Listed by BHGRE$275,000Active3 beds 2 baths1,552 sq. ft.
Listed by BHGRE$275,000Active3 beds 2 baths1,552 sq. ft.3113 Pleasant Street, West Des Moines, IA 50266
MLS# 731989Listed by: BH&G REAL ESTATE INNOVATIONS - New
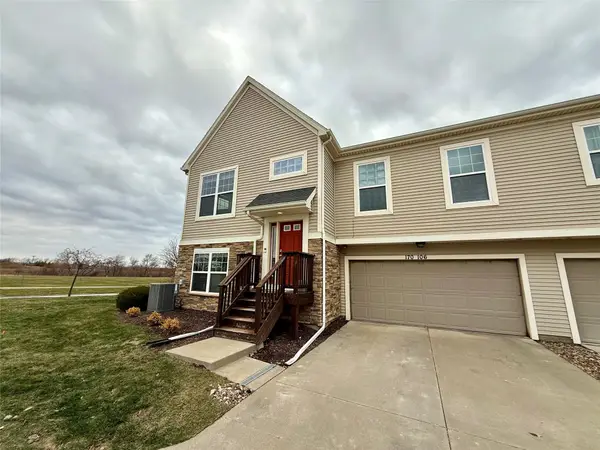 $293,500Active2 beds 3 baths1,762 sq. ft.
$293,500Active2 beds 3 baths1,762 sq. ft.170 80th Street #106, West Des Moines, IA 50266
MLS# 731982Listed by: RE/MAX PRECISION  $190,000Pending2 beds 3 baths1,632 sq. ft.
$190,000Pending2 beds 3 baths1,632 sq. ft.277 S 79th Street #703, West Des Moines, IA 50266
MLS# 730350Listed by: IOWA REALTY BEAVERDALE- Open Sun, 11am to 1pmNew
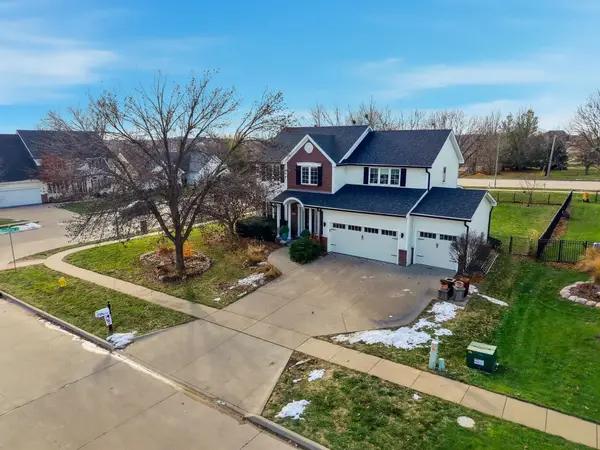 $545,000Active4 beds 4 baths2,246 sq. ft.
$545,000Active4 beds 4 baths2,246 sq. ft.206 59th Court, West Des Moines, IA 50266
MLS# 731909Listed by: REDFIN CORPORATION - New
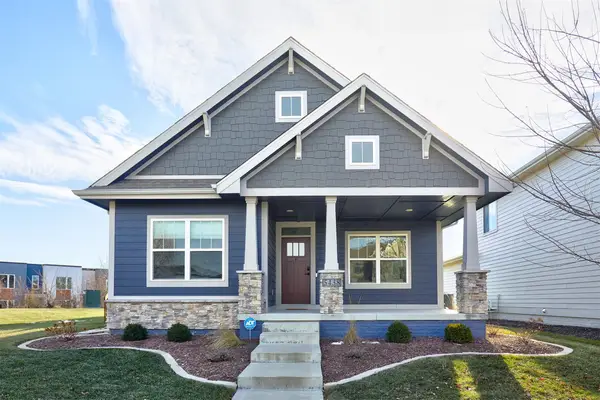 $399,900Active3 beds 3 baths1,177 sq. ft.
$399,900Active3 beds 3 baths1,177 sq. ft.5438 S Prairie View Drive, West Des Moines, IA 50266
MLS# 731955Listed by: RE/MAX PRECISION 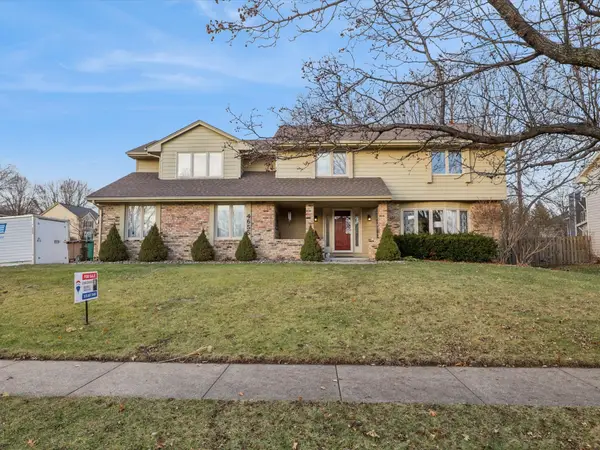 $399,900Active4 beds 3 baths2,915 sq. ft.
$399,900Active4 beds 3 baths2,915 sq. ft.4655 Stonebridge Road, West Des Moines, IA 50265
MLS# 731700Listed by: RE/MAX PRECISION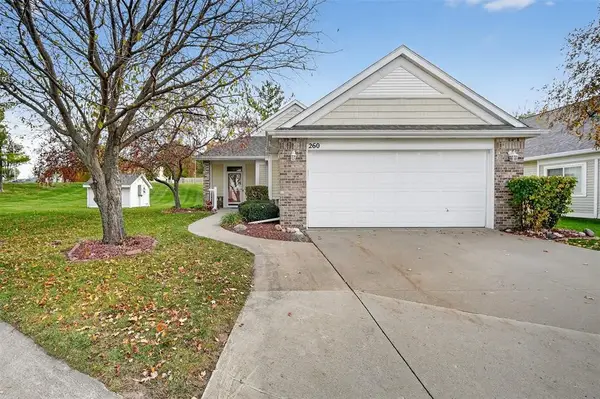 $272,500Active2 beds 2 baths1,484 sq. ft.
$272,500Active2 beds 2 baths1,484 sq. ft.6200 Ep True Parkway #260, West Des Moines, IA 50266
MLS# 731870Listed by: BOUTIQUE REAL ESTATE
