2006 Maple Circle, West Des Moines, IA 50265
Local realty services provided by:Better Homes and Gardens Real Estate Innovations
Listed by: hesse, barry r
Office: re/max concepts
MLS#:721292
Source:IA_DMAAR
Price summary
- Price:$375,000
- Price per sq. ft.:$281.53
- Monthly HOA dues:$250
About this home
Tucked in a beautifully landscaped, QUIET cul-de-sac in the highly regarded Meadowpoint Townhomes (73 home-DePhillips built community) is an immaculate 2,300+SF RANCH offering elevated comfort, exceptional finishes, & refined living. A well-managed HOA ensures consistent quality, strong community ties & low-maintenance. Enjoy a rare layout with OPEN-concept main & WALK-out lower lvls, perfect for entertaining or multi-generational living—complete with a wet bar, full bath & potential 2nd primary suite. Abundant natural light, updtd SS appliances, expansive kitchen cabinetry & a private front patio enhance everyday livability. Nature lovers will love nearby Raccoon Valley River & Fairmeadows Parks for trails & water recreation. Close to Valley Junction & its boutique shops or world class offerings @ Jordan Creek Mall for dining, schools & other attractions. Two-car garage incld. A rare blend of style, location & community-ideal for discerning buyers seeking turnkey townhome living.
Contact an agent
Home facts
- Year built:1987
- Listing ID #:721292
- Added:178 day(s) ago
- Updated:December 26, 2025 at 08:25 AM
Rooms and interior
- Bedrooms:3
- Total bathrooms:3
- Full bathrooms:2
- Half bathrooms:1
- Living area:1,332 sq. ft.
Heating and cooling
- Cooling:Central Air
- Heating:Forced Air, Gas, Natural Gas
Structure and exterior
- Roof:Asphalt, Shingle
- Year built:1987
- Building area:1,332 sq. ft.
- Lot area:0.07 Acres
Utilities
- Water:Public
- Sewer:Public Sewer
Finances and disclosures
- Price:$375,000
- Price per sq. ft.:$281.53
- Tax amount:$4,069 (2025)
New listings near 2006 Maple Circle
- New
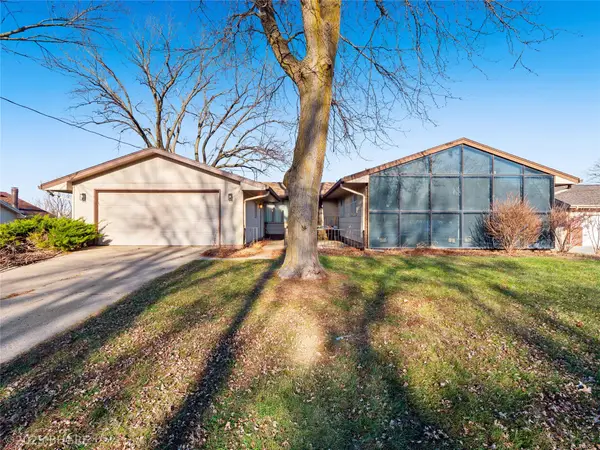 Listed by BHGRE$275,000Active3 beds 2 baths1,552 sq. ft.
Listed by BHGRE$275,000Active3 beds 2 baths1,552 sq. ft.3113 Pleasant Street, West Des Moines, IA 50266
MLS# 731989Listed by: BH&G REAL ESTATE INNOVATIONS - New
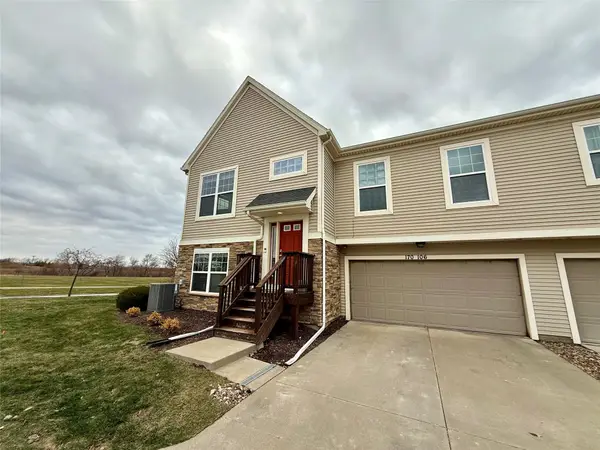 $293,500Active2 beds 3 baths1,762 sq. ft.
$293,500Active2 beds 3 baths1,762 sq. ft.170 80th Street #106, West Des Moines, IA 50266
MLS# 731982Listed by: RE/MAX PRECISION  $190,000Active2 beds 3 baths1,632 sq. ft.
$190,000Active2 beds 3 baths1,632 sq. ft.277 S 79th Street #703, West Des Moines, IA 50266
MLS# 730350Listed by: IOWA REALTY BEAVERDALE- New
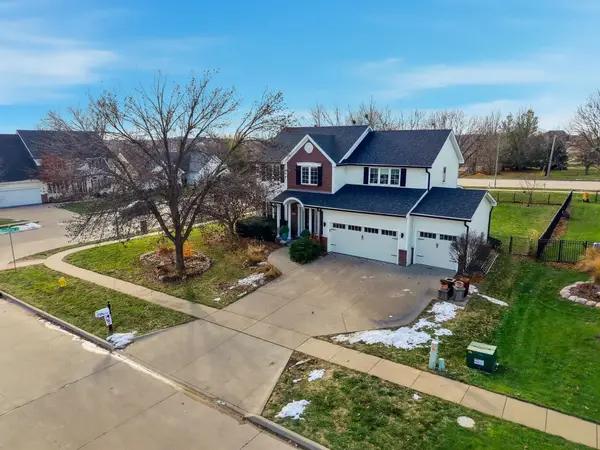 $545,000Active4 beds 4 baths2,246 sq. ft.
$545,000Active4 beds 4 baths2,246 sq. ft.206 59th Court, West Des Moines, IA 50266
MLS# 731909Listed by: REDFIN CORPORATION - New
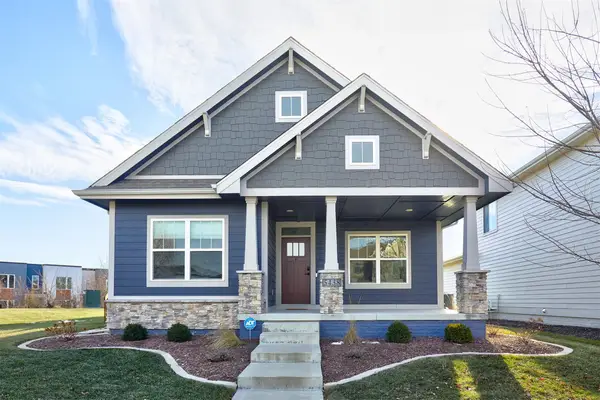 $399,900Active3 beds 3 baths1,177 sq. ft.
$399,900Active3 beds 3 baths1,177 sq. ft.5438 S Prairie View Drive, West Des Moines, IA 50266
MLS# 731955Listed by: RE/MAX PRECISION - New
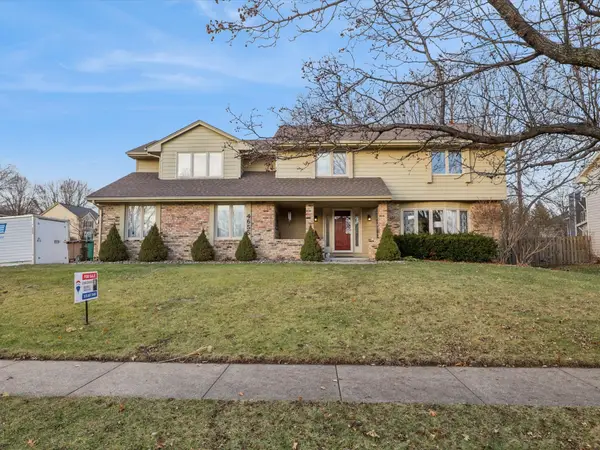 $399,900Active4 beds 3 baths2,915 sq. ft.
$399,900Active4 beds 3 baths2,915 sq. ft.4655 Stonebridge Road, West Des Moines, IA 50265
MLS# 731700Listed by: RE/MAX PRECISION - New
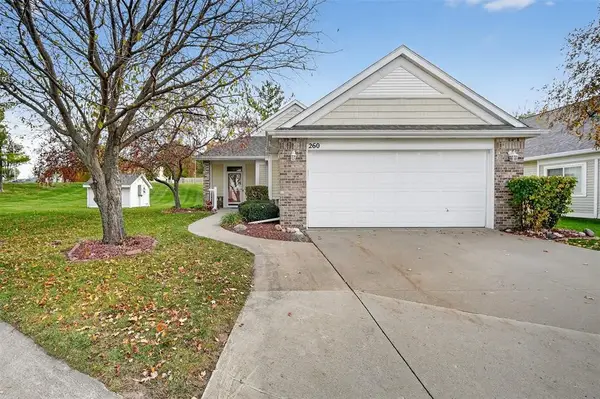 $272,500Active2 beds 2 baths1,484 sq. ft.
$272,500Active2 beds 2 baths1,484 sq. ft.6200 Ep True Parkway #260, West Des Moines, IA 50266
MLS# 731870Listed by: BOUTIQUE REAL ESTATE - New
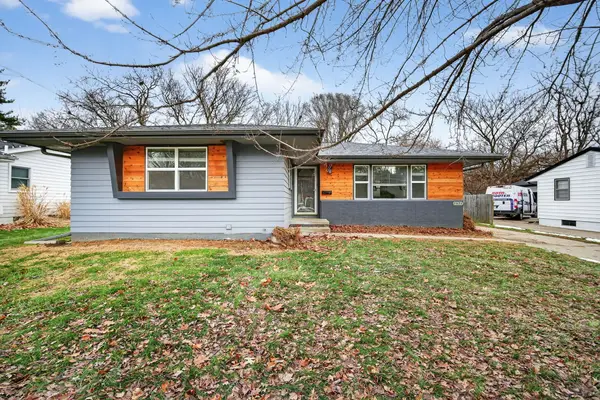 $289,900Active3 beds 3 baths1,232 sq. ft.
$289,900Active3 beds 3 baths1,232 sq. ft.2921 Meadow Lane, West Des Moines, IA 50265
MLS# 731897Listed by: RE/MAX CONCEPTS - New
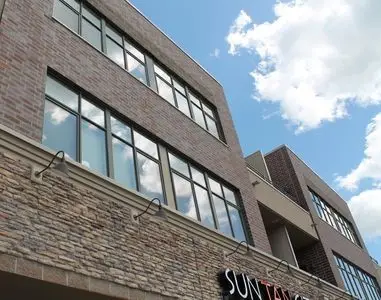 $279,500Active2 beds 3 baths1,810 sq. ft.
$279,500Active2 beds 3 baths1,810 sq. ft.640 S 50th Street #2213, West Des Moines, IA 50265
MLS# 731837Listed by: STEVENS REALTY - New
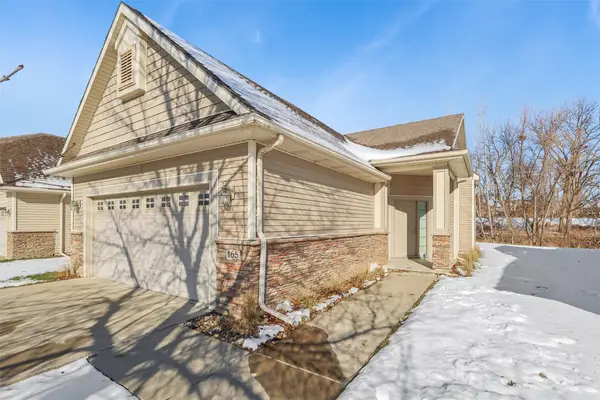 $300,000Active2 beds 3 baths1,317 sq. ft.
$300,000Active2 beds 3 baths1,317 sq. ft.645 65th Place #165, West Des Moines, IA 50266
MLS# 731804Listed by: IOWA REALTY MILLS CROSSING
