204 Cambridge Drive, West Des Moines, IA 50266
Local realty services provided by:Better Homes and Gardens Real Estate Innovations
Upcoming open houses
- Sat, Dec 2001:00 pm - 03:00 pm
Listed by: liz lashier
Office: nexthome your way
MLS#:724822
Source:IA_DMAAR
Price summary
- Price:$425,000
- Price per sq. ft.:$236.51
- Monthly HOA dues:$380
About this home
Step into this stunning ranch townhouse that combines timeless craftsmanship with modern comfort. With 4 spacious bedrooms and 3 full bathrooms, this home offers both functionality and style. The open living area is a true showstopper with soaring 15-foot ceilings, rich woodwork, and gleaming cherry floors that create a warm and inviting atmosphere.
The kitchen and dining spaces flow seamlessly into the living room, making it perfect for entertaining or enjoying quiet evenings at home. A unique fully enclosed open-air patio offers a private retreat—ideal for morning coffee, dining al fresco, or relaxing in every season.
The primary suite is designed for comfort with generous proportions and a spa-like bathroom. Downstairs, you’ll find a spacious family room along with 1 bedroom and 1 full bathroom—perfect for guests, a private retreat, or multi-generational living.
Car lovers and hobbyists will appreciate the oversized 3-car garage with room for vehicles, storage, and more. With thoughtful design, beautiful finishes, and plenty of space, this townhouse is truly one-of-a-kind.
Contact an agent
Home facts
- Year built:2009
- Listing ID #:724822
- Added:106 day(s) ago
- Updated:December 11, 2025 at 04:26 PM
Rooms and interior
- Bedrooms:4
- Total bathrooms:3
- Full bathrooms:1
- Living area:1,797 sq. ft.
Heating and cooling
- Cooling:Central Air
- Heating:Forced Air, Gas, Natural Gas
Structure and exterior
- Roof:Asphalt, Shingle
- Year built:2009
- Building area:1,797 sq. ft.
Utilities
- Water:Public
- Sewer:Public Sewer
Finances and disclosures
- Price:$425,000
- Price per sq. ft.:$236.51
- Tax amount:$6,054
New listings near 204 Cambridge Drive
- Open Sun, 1 to 3pmNew
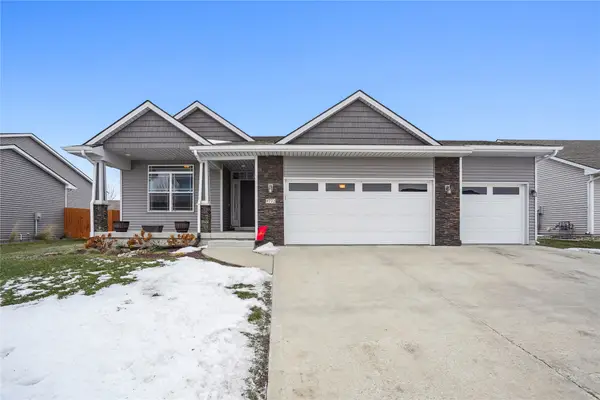 $454,900Active4 beds 4 baths1,518 sq. ft.
$454,900Active4 beds 4 baths1,518 sq. ft.9772 Alderwood Drive, West Des Moines, IA 50266
MLS# 731450Listed by: ZEALTY HOME ADVISORS - New
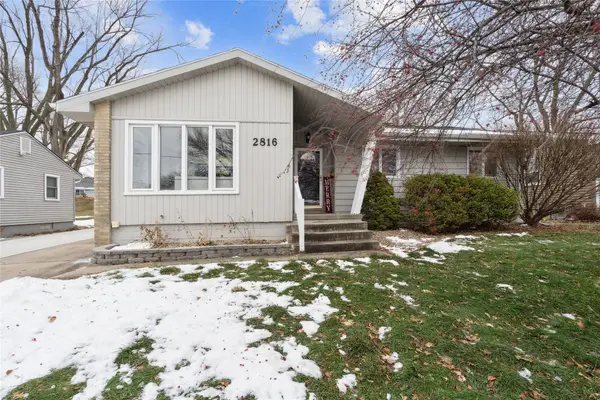 $275,000Active3 beds 2 baths1,129 sq. ft.
$275,000Active3 beds 2 baths1,129 sq. ft.2816 Giles Street, West Des Moines, IA 50265
MLS# 731548Listed by: CENTURY 21 SIGNATURE - New
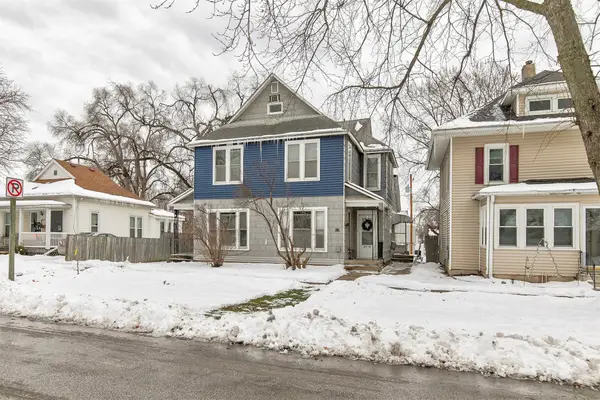 $250,000Active4 beds 4 baths2,623 sq. ft.
$250,000Active4 beds 4 baths2,623 sq. ft.317 7th Street, West Des Moines, IA 50265
MLS# 731432Listed by: RE/MAX PRECISION - New
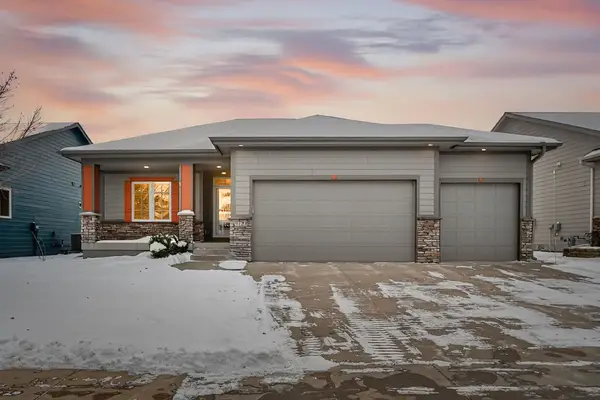 $465,000Active3 beds 3 baths1,487 sq. ft.
$465,000Active3 beds 3 baths1,487 sq. ft.9124 Canyon Street, West Des Moines, IA 50266
MLS# 731531Listed by: RE/MAX CONCEPTS - New
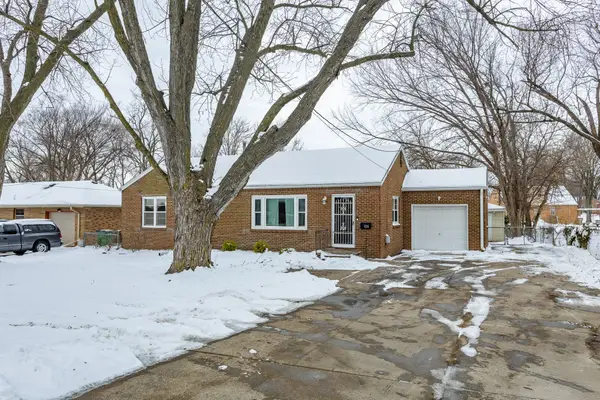 $259,900Active2 beds 2 baths1,189 sq. ft.
$259,900Active2 beds 2 baths1,189 sq. ft.1725 Grand Avenue, West Des Moines, IA 50265
MLS# 731522Listed by: RE/MAX CONCEPTS - New
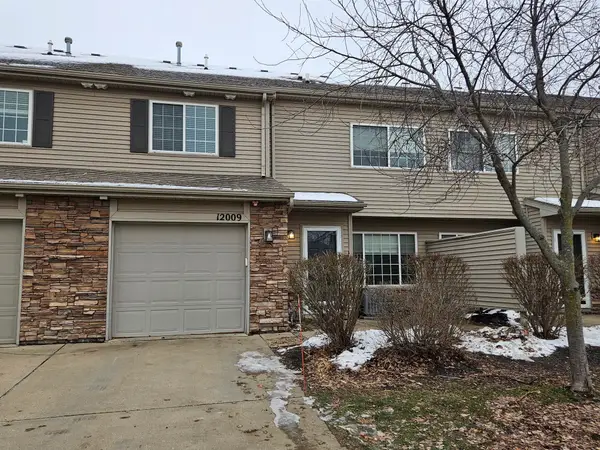 $185,000Active2 beds 2 baths1,301 sq. ft.
$185,000Active2 beds 2 baths1,301 sq. ft.8610 Ep True Parkway #12009, West Des Moines, IA 50265
MLS# 731526Listed by: RE/MAX REVOLUTION - New
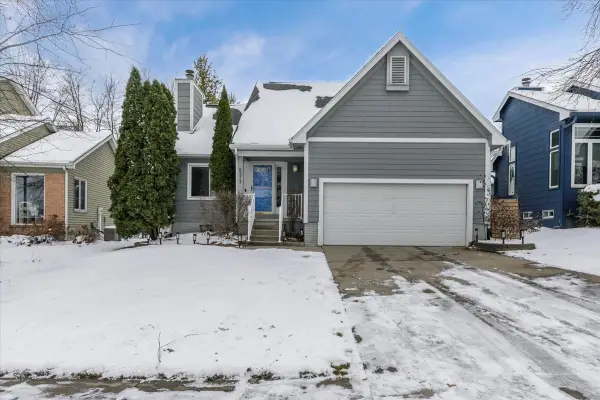 $329,900Active3 beds 2 baths1,459 sq. ft.
$329,900Active3 beds 2 baths1,459 sq. ft.5317 Pommel Place, West Des Moines, IA 50266
MLS# 731498Listed by: CENTURY 21 SIGNATURE - Open Sun, 12 to 2pmNew
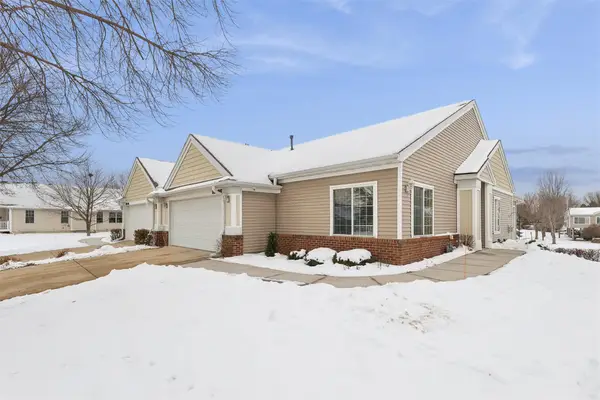 $355,000Active3 beds 3 baths1,316 sq. ft.
$355,000Active3 beds 3 baths1,316 sq. ft.7610 Wistful Vista Drive #1002, West Des Moines, IA 50266
MLS# 731512Listed by: LPT REALTY, LLC - New
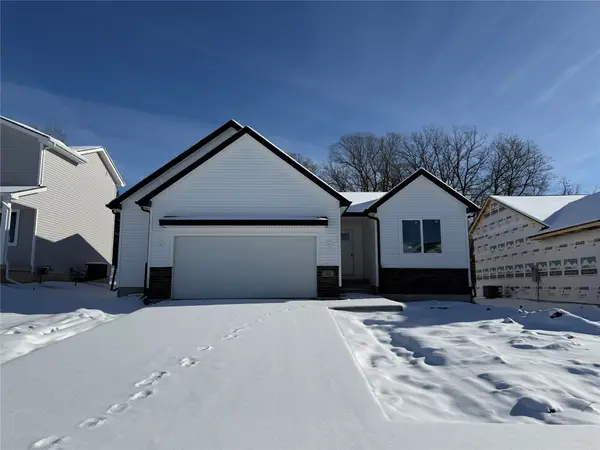 $338,000Active2 beds 2 baths1,218 sq. ft.
$338,000Active2 beds 2 baths1,218 sq. ft.389 Napoli Avenue, West Des Moines, IA 50266
MLS# 731499Listed by: RE/MAX CONCEPTS - New
 $185,000Active2 beds 2 baths1,130 sq. ft.
$185,000Active2 beds 2 baths1,130 sq. ft.8350 Ep True Parkway #3102, West Des Moines, IA 50266
MLS# 731439Listed by: RE/MAX CONCEPTS
