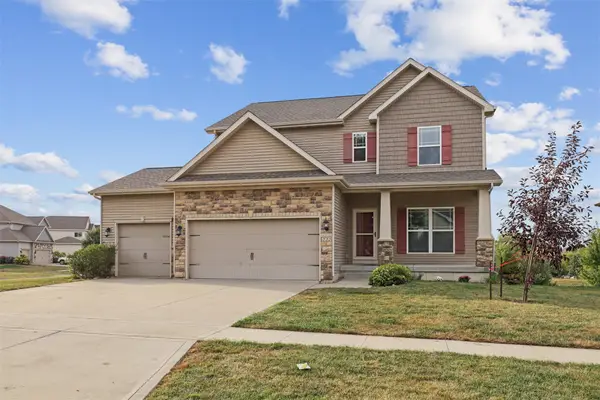212 S 52nd Street, West Des Moines, IA 50265
Local realty services provided by:Better Homes and Gardens Real Estate Innovations
212 S 52nd Street,West Des Moines, IA 50265
$284,900
- 3 Beds
- 3 Baths
- 1,278 sq. ft.
- Condominium
- Active
Listed by:jennifer clark
Office:century 21 signature
MLS#:727348
Source:IA_DMAAR
Price summary
- Price:$284,900
- Price per sq. ft.:$222.93
- Monthly HOA dues:$125
About this home
Fabulous one-owner ranch townhome offering a comfortable and convenient lifestyle with thoughtful updates throughout. Step inside to a bright, airy and spacious family room featuring vaulted ceilings and a cozy fireplace, creating the perfect setting for everyday living or entertaining. The vaulted ceilings extend into the bedrooms, adding openness and character. The kitchen has been updated with modern finishes, and the first-floor laundry adds convenience. A newer handicap-accessible walk-in shower makes daily living easy and functional. Enjoy the outdoors on your maintenance-free deck, perfect for morning coffee or evening relaxation. Enjoy being surrounded by mature trees and backing to some greenspace. The home also features a clean, well-kept garage and a newer HVAC system for efficiency and peace of mind. The walkout lower level expands your living space with a third bedroom and full bathroom—ideal for guests, hobbies, or a private retreat. This home combines comfort, accessibility, and style, offering a move-in ready opportunity in a desirable location. Don’t miss your chance to own this well-cared-for townhome with so much to offer!
Contact an agent
Home facts
- Year built:1992
- Listing ID #:727348
- Added:1 day(s) ago
- Updated:October 01, 2025 at 03:50 PM
Rooms and interior
- Bedrooms:3
- Total bathrooms:3
- Living area:1,278 sq. ft.
Heating and cooling
- Cooling:Central Air
- Heating:Forced Air, Gas, Natural Gas
Structure and exterior
- Roof:Asphalt, Shingle
- Year built:1992
- Building area:1,278 sq. ft.
- Lot area:0.16 Acres
Utilities
- Water:Public
- Sewer:Public Sewer
Finances and disclosures
- Price:$284,900
- Price per sq. ft.:$222.93
- Tax amount:$3,439
New listings near 212 S 52nd Street
- Open Sun, 12 to 2pmNew
 $295,000Active3 beds 3 baths1,678 sq. ft.
$295,000Active3 beds 3 baths1,678 sq. ft.1111 S 91st Street, West Des Moines, IA 50266
MLS# 727423Listed by: RE/MAX CONCEPTS - New
 $500,000Active5 beds 4 baths2,443 sq. ft.
$500,000Active5 beds 4 baths2,443 sq. ft.222 Bridgewood Drive, West Des Moines, IA 50266
MLS# 727369Listed by: RE/MAX PRECISION - New
 $247,000Active3 beds 1 baths873 sq. ft.
$247,000Active3 beds 1 baths873 sq. ft.132 3rd Street, West Des Moines, IA 50265
MLS# 727230Listed by: EXP REALTY, LLC - New
 $397,900Active4 beds 3 baths2,119 sq. ft.
$397,900Active4 beds 3 baths2,119 sq. ft.3931 Ashworth Road, West Des Moines, IA 50265
MLS# 727201Listed by: EXCHANGE BROKERS - New
 $379,990Active4 beds 3 baths2,053 sq. ft.
$379,990Active4 beds 3 baths2,053 sq. ft.2195 SE Creekhill Way, West Des Moines, IA 50265
MLS# 727254Listed by: DRH REALTY OF IOWA, LLC - New
 $379,900Active3 beds 3 baths1,278 sq. ft.
$379,900Active3 beds 3 baths1,278 sq. ft.596 S Crescent Way, West Des Moines, IA 50266
MLS# 727224Listed by: REALTY ONE GROUP IMPACT - New
 $314,900Active3 beds 3 baths1,591 sq. ft.
$314,900Active3 beds 3 baths1,591 sq. ft.9108 Robinson Drive, West Des Moines, IA 50266
MLS# 726658Listed by: HUBBELL HOMES OF IOWA, LLC - New
 $304,900Active3 beds 3 baths1,591 sq. ft.
$304,900Active3 beds 3 baths1,591 sq. ft.9116 Robinson Drive, West Des Moines, IA 50266
MLS# 726660Listed by: HUBBELL HOMES OF IOWA, LLC - New
 $304,900Active3 beds 3 baths1,591 sq. ft.
$304,900Active3 beds 3 baths1,591 sq. ft.9120 Robinson Drive, West Des Moines, IA 50266
MLS# 726661Listed by: HUBBELL HOMES OF IOWA, LLC
