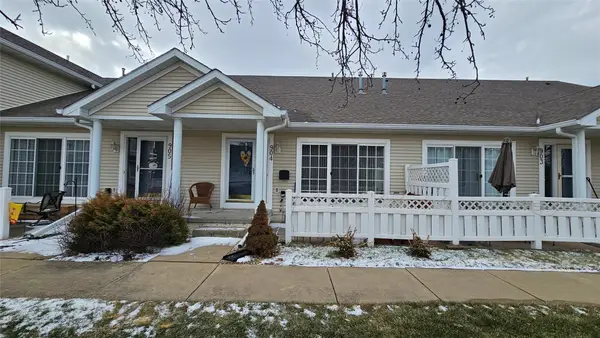2147 SE Fox Valley Drive, West Des Moines, IA 50265
Local realty services provided by:Better Homes and Gardens Real Estate Innovations
2147 SE Fox Valley Drive,West Des Moines, IA 50265
$430,000
- 3 Beds
- 2 Baths
- 1,575 sq. ft.
- Single family
- Active
Listed by: dawn edwards
Office: realty one group impact
MLS#:728368
Source:IA_DMAAR
Price summary
- Price:$430,000
- Price per sq. ft.:$273.02
- Monthly HOA dues:$20.83
About this home
Welcome home to this Fox Valley open-concept ranch, perfect for those who love to entertain! The spacious kitchen opens to the living room and features granite countertops, stainless steel appliances, a large walk-in pantry, and plenty of space for a dining table. The living room offers a cozy stone gas fireplace, and hardwood flooring flows seamlessly through the main living areas.
The primary suite is generously sized and includes a private en-suite with dual vanities, a tiled shower, and a large walk-in closet. The lower level is a daylight basement with a stub for future finish—ready for your personal touch and offering an abundance of natural light.
Additional features include a mudroom with built-in lockers off the garage, a welcoming front porch, and a spacious back deck overlooking a great lot. Conveniently located near the bypass, walking trails, and within the Norwalk School District (West Des Moines address). This home is move-in ready and waiting for its next chapter!
Contact an agent
Home facts
- Year built:2017
- Listing ID #:728368
- Added:98 day(s) ago
- Updated:January 22, 2026 at 05:05 PM
Rooms and interior
- Bedrooms:3
- Total bathrooms:2
- Full bathrooms:1
- Living area:1,575 sq. ft.
Heating and cooling
- Cooling:Central Air
- Heating:Forced Air, Gas
Structure and exterior
- Roof:Asphalt, Shingle
- Year built:2017
- Building area:1,575 sq. ft.
- Lot area:0.21 Acres
Utilities
- Water:Public
- Sewer:Public Sewer
Finances and disclosures
- Price:$430,000
- Price per sq. ft.:$273.02
- Tax amount:$5,967
New listings near 2147 SE Fox Valley Drive
- New
 $230,000Active2 beds 3 baths1,166 sq. ft.
$230,000Active2 beds 3 baths1,166 sq. ft.4425 Mills Civic Parkway #904, West Des Moines, IA 50265
MLS# 733221Listed by: MCCOY REAL ESTATE - New
 $265,000Active2 beds 2 baths1,430 sq. ft.
$265,000Active2 beds 2 baths1,430 sq. ft.1725 S 50th Street #1003, West Des Moines, IA 50265
MLS# 733172Listed by: RE/MAX PRECISION - New
 $1,379,900Active6 beds 5 baths3,034 sq. ft.
$1,379,900Active6 beds 5 baths3,034 sq. ft.10430 Thorne Drive, West Des Moines, IA 50266
MLS# 733162Listed by: RE/MAX CONCEPTS - Open Sun, 12 to 2pmNew
 $275,000Active3 beds 3 baths1,680 sq. ft.
$275,000Active3 beds 3 baths1,680 sq. ft.9165 Greenspire Drive #104, West Des Moines, IA 50266
MLS# 733138Listed by: RE/MAX CONCEPTS - New
 $150,000Active2 beds 2 baths1,152 sq. ft.
$150,000Active2 beds 2 baths1,152 sq. ft.4773 Woodland Avenue #5, West Des Moines, IA 50266
MLS# 733127Listed by: RE/MAX PRECISION - New
 $309,000Active2 beds 2 baths1,285 sq. ft.
$309,000Active2 beds 2 baths1,285 sq. ft.9622 Crestview Drive, West Des Moines, IA 50266
MLS# 733119Listed by: IOWA REALTY MILLS CROSSING - New
 $179,000Active2 beds 2 baths1,125 sq. ft.
$179,000Active2 beds 2 baths1,125 sq. ft.6255 Beechtree Drive #4202, West Des Moines, IA 50266
MLS# 733107Listed by: THE AMERICAN REAL ESTATE CO. - New
 $200,000Active0.5 Acres
$200,000Active0.5 Acres1472 S 81st Street, West Des Moines, IA 50266
MLS# 733040Listed by: HUBBELL HOMES OF IOWA, LLC - Open Sun, 1 to 3pmNew
 $245,000Active2 beds 3 baths1,614 sq. ft.
$245,000Active2 beds 3 baths1,614 sq. ft.277 S 79th Street #605, West Des Moines, IA 50266
MLS# 733005Listed by: PENNIE CARROLL & ASSOCIATES - New
 $249,900Active3 beds 1 baths960 sq. ft.
$249,900Active3 beds 1 baths960 sq. ft.821 Ashmoore Circle, West Des Moines, IA 50265
MLS# 733030Listed by: IOWA REALTY BEAVERDALE
