2408 Pleasant Street, West Des Moines, IA 50266
Local realty services provided by:Better Homes and Gardens Real Estate Innovations
2408 Pleasant Street,West Des Moines, IA 50266
$345,000
- 3 Beds
- 3 Baths
- 2,094 sq. ft.
- Single family
- Pending
Listed by: ingrid williams
Office: re/max concepts
MLS#:727583
Source:IA_DMAAR
Price summary
- Price:$345,000
- Price per sq. ft.:$164.76
About this home
Nicely maintained split-level home in the heart of West Des Moines, nestled on a quiet street. This home offers 3 bedrooms plus a non-conforming bedroom, 2.5 bathrooms, and an attached 2-car garage. Inside, you'll find a formal living room, dining room, and a spacious eat-in kitchen with plenty of cabinet space, a tile backsplash, and durable LVP flooring. The family room features a cozy fireplace with built-ins, beautiful ceiling beams, and adjoins the screened-in porch, creating a perfect space for indoor-outdoor living. The home also includes a convenient laundry room located off the half bath.
Recent updates include Renewal by Andersen windows, a new roof and HVAC system (2022), a new range and oven (2021), a new washing machine (2024), and a beautifully maintained in-ground pool with a brand-new motor and filter (2025). The home also offers a welcoming front porch, large deck and patio for entertaining, and a fully fenced yard.
This move-in ready home combines comfort, style, and outdoor living in a prime West Des Moines location.
Contact an agent
Home facts
- Year built:1969
- Listing ID #:727583
- Added:98 day(s) ago
- Updated:January 09, 2026 at 09:42 PM
Rooms and interior
- Bedrooms:3
- Total bathrooms:3
- Full bathrooms:2
- Half bathrooms:1
- Living area:2,094 sq. ft.
Heating and cooling
- Cooling:Central Air
- Heating:Forced Air, Gas, Natural Gas
Structure and exterior
- Roof:Asphalt, Shingle
- Year built:1969
- Building area:2,094 sq. ft.
- Lot area:0.25 Acres
Utilities
- Water:Public
- Sewer:Public Sewer
Finances and disclosures
- Price:$345,000
- Price per sq. ft.:$164.76
- Tax amount:$5,152
New listings near 2408 Pleasant Street
- Open Sun, 1 to 3pmNew
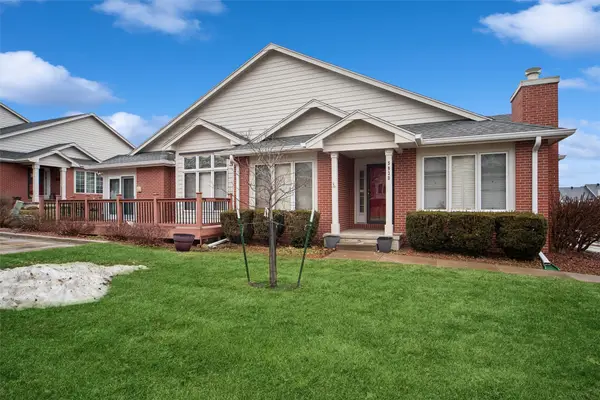 $350,000Active3 beds 3 baths1,593 sq. ft.
$350,000Active3 beds 3 baths1,593 sq. ft.5930 Ep True Parkway, West Des Moines, IA 50266
MLS# 732604Listed by: BHHS FIRST REALTY WESTOWN - New
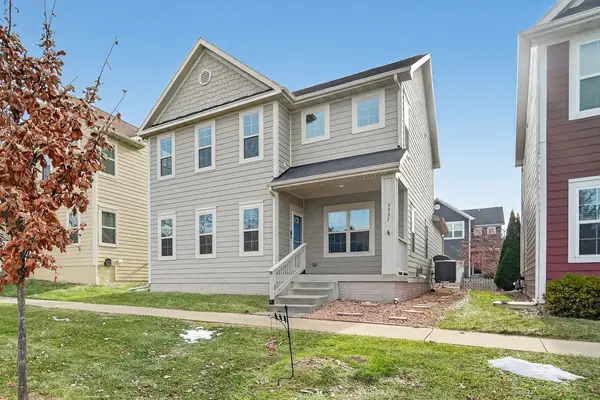 $409,000Active4 beds 4 baths2,090 sq. ft.
$409,000Active4 beds 4 baths2,090 sq. ft.5537 Flagstone Way, West Des Moines, IA 50266
MLS# 732309Listed by: KELLER WILLIAMS REALTY GDM - New
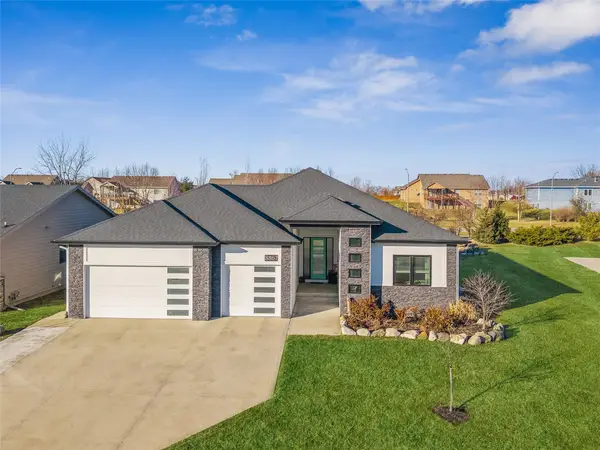 $649,000Active5 beds 4 baths1,885 sq. ft.
$649,000Active5 beds 4 baths1,885 sq. ft.8867 Scarlet Drive, West Des Moines, IA 50266
MLS# 732546Listed by: IOWA REALTY WAUKEE - New
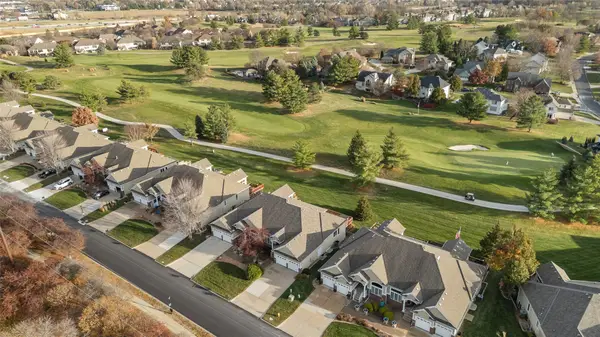 $600,000Active4 beds 3 baths1,734 sq. ft.
$600,000Active4 beds 3 baths1,734 sq. ft.858 Burr Oaks Drive, West Des Moines, IA 50266
MLS# 732517Listed by: RE/MAX CONCEPTS - Open Sun, 11am to 1pmNew
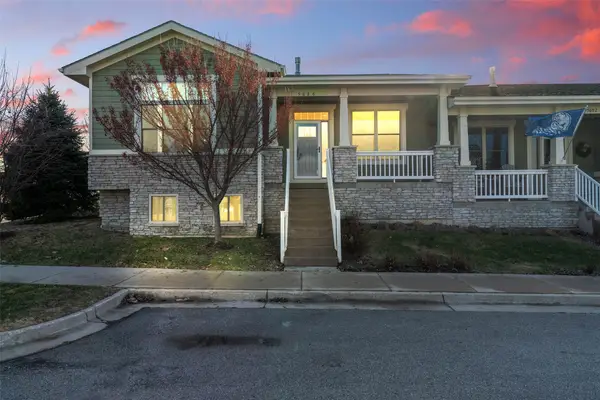 $379,500Active3 beds 3 baths1,400 sq. ft.
$379,500Active3 beds 3 baths1,400 sq. ft.5686 Stagecoach Drive, West Des Moines, IA 50266
MLS# 732500Listed by: RE/MAX CONCEPTS - New
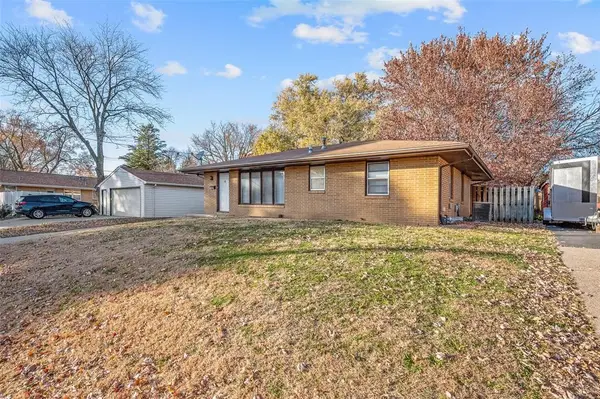 $210,000Active3 beds 1 baths912 sq. ft.
$210,000Active3 beds 1 baths912 sq. ft.1829 Pearl Avenue, West Des Moines, IA 50265
MLS# 732496Listed by: RE/MAX REVOLUTION - New
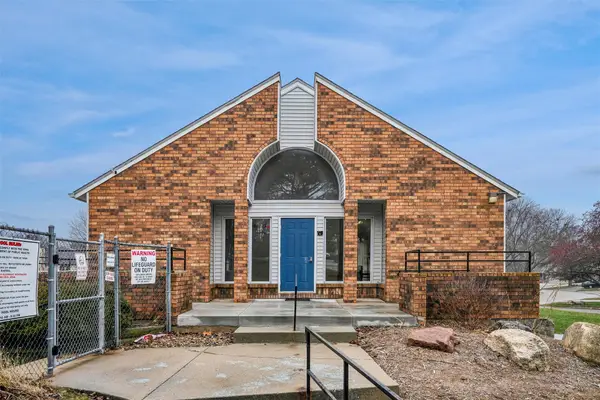 $145,000Active2 beds 2 baths1,198 sq. ft.
$145,000Active2 beds 2 baths1,198 sq. ft.1100 50th Street #2102, West Des Moines, IA 50266
MLS# 732358Listed by: RE/MAX REVOLUTION - New
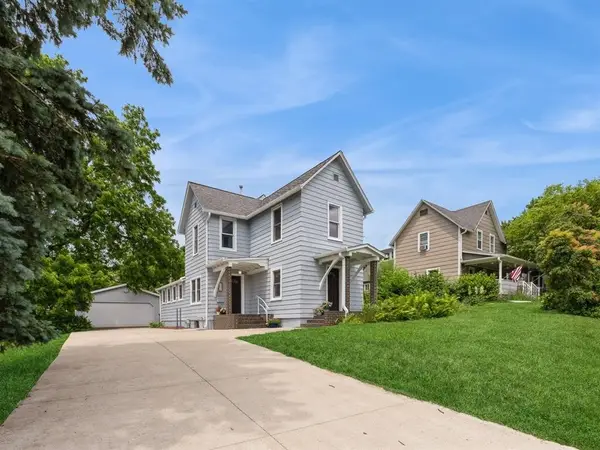 $279,500Active3 beds 2 baths1,578 sq. ft.
$279,500Active3 beds 2 baths1,578 sq. ft.324 9th Street, West Des Moines, IA 50265
MLS# 732447Listed by: IOWA REALTY NEWTON - New
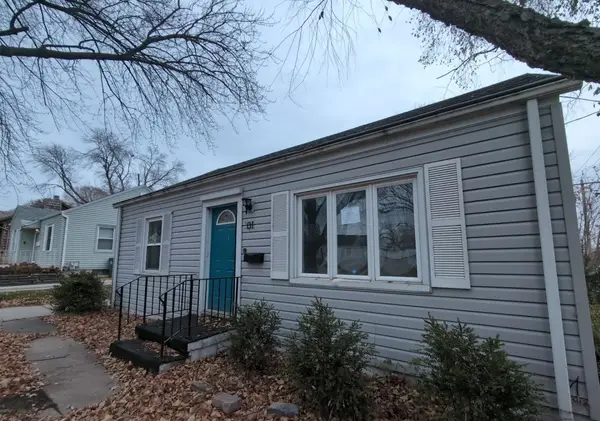 $152,500Active2 beds 1 baths768 sq. ft.
$152,500Active2 beds 1 baths768 sq. ft.601 11th Street, West Des Moines, IA 50265
MLS# 732396Listed by: IOWA REALTY BEAVERDALE - New
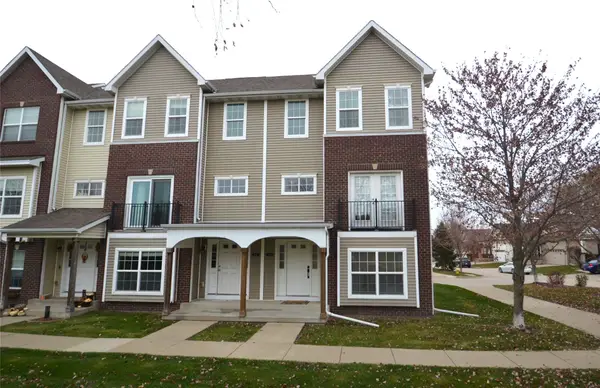 $250,000Active2 beds 3 baths1,547 sq. ft.
$250,000Active2 beds 3 baths1,547 sq. ft.9160 Greenspire Drive #102, West Des Moines, IA 50266
MLS# 732328Listed by: REALTY ONE GROUP IMPACT
