2422 SE 5th Street, West Des Moines, IA 50265
Local realty services provided by:Better Homes and Gardens Real Estate Innovations
2422 SE 5th Street,West Des Moines, IA 50265
$529,900
- 4 Beds
- 3 Baths
- 2,163 sq. ft.
- Single family
- Pending
Listed by: steve booth
Office: bhhs first realty westown
MLS#:729385
Source:IA_DMAAR
Price summary
- Price:$529,900
- Price per sq. ft.:$244.98
- Monthly HOA dues:$25
About this home
View this stunning Ridgewood 1.5 story home. With beautiful finishes and over 2000 sq ft living space featuring 4 bedrooms a& 3 bathrooms it is perfect for comfortable living. Located close to Browns Woods and the restaurants and entertainment in Valley Junction. The front of the home is eye catching and features a covered front porch, ideal for sitting and holiday decorating. Inside, the entry leads into the kitchen then dining, then living space with gas fireplace. The open living area with a great island is made for hosting guests. There is a covered deck off the kitchen area and an open patio at the lower level. The main level features a drop zone with laundry located off the 3 car garage. A spacious owner's suite is also on the main level with a walk-in shower, dual vanity and large walk-in closet. Upper level boasts 3 bedrooms and a full bathroom with dual vanity and private water closet. The lower level is plumbed for another bathroom and possible wet bar. This home sits o a walk-out lot and features a yard irrigation system. Don't miss out on the opportunity to call this beautiful home yours!
Contact an agent
Home facts
- Year built:2022
- Listing ID #:729385
- Added:57 day(s) ago
- Updated:December 26, 2025 at 08:25 AM
Rooms and interior
- Bedrooms:4
- Total bathrooms:3
- Full bathrooms:1
- Half bathrooms:1
- Living area:2,163 sq. ft.
Heating and cooling
- Cooling:Central Air
- Heating:Forced Air, Gas, Natural Gas
Structure and exterior
- Roof:Asphalt, Shingle
- Year built:2022
- Building area:2,163 sq. ft.
- Lot area:0.22 Acres
Utilities
- Water:Public
- Sewer:Public Sewer
Finances and disclosures
- Price:$529,900
- Price per sq. ft.:$244.98
- Tax amount:$8,306
New listings near 2422 SE 5th Street
- New
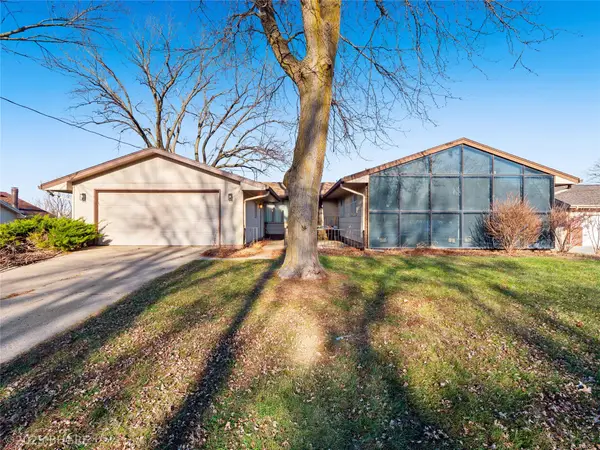 Listed by BHGRE$275,000Active3 beds 2 baths1,552 sq. ft.
Listed by BHGRE$275,000Active3 beds 2 baths1,552 sq. ft.3113 Pleasant Street, West Des Moines, IA 50266
MLS# 731989Listed by: BH&G REAL ESTATE INNOVATIONS - New
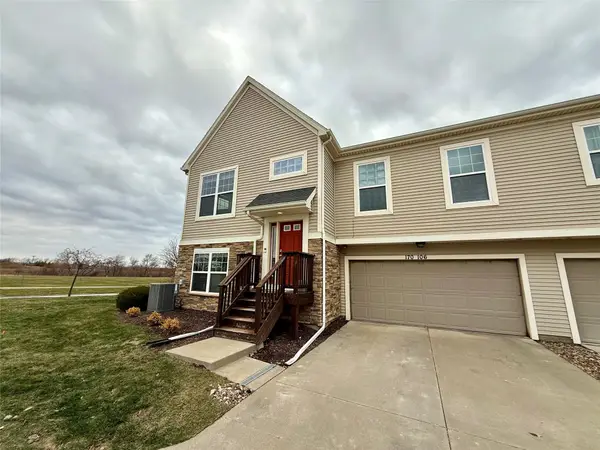 $293,500Active2 beds 3 baths1,762 sq. ft.
$293,500Active2 beds 3 baths1,762 sq. ft.170 80th Street #106, West Des Moines, IA 50266
MLS# 731982Listed by: RE/MAX PRECISION  $190,000Active2 beds 3 baths1,632 sq. ft.
$190,000Active2 beds 3 baths1,632 sq. ft.277 S 79th Street #703, West Des Moines, IA 50266
MLS# 730350Listed by: IOWA REALTY BEAVERDALE- New
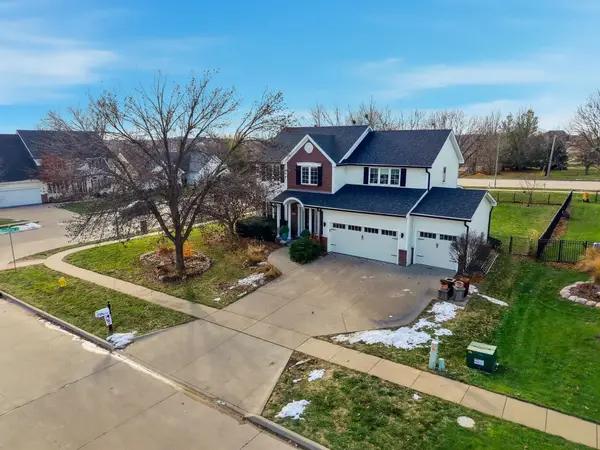 $545,000Active4 beds 4 baths2,246 sq. ft.
$545,000Active4 beds 4 baths2,246 sq. ft.206 59th Court, West Des Moines, IA 50266
MLS# 731909Listed by: REDFIN CORPORATION - New
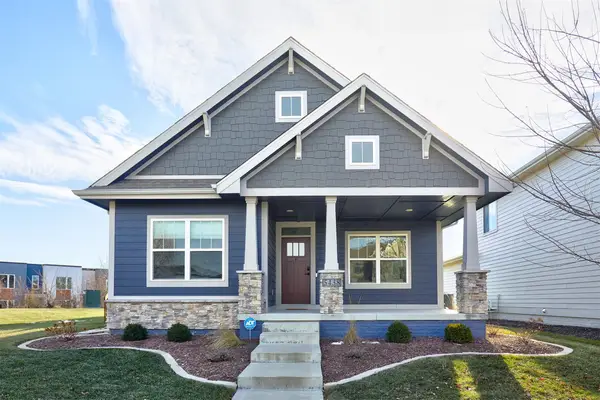 $399,900Active3 beds 3 baths1,177 sq. ft.
$399,900Active3 beds 3 baths1,177 sq. ft.5438 S Prairie View Drive, West Des Moines, IA 50266
MLS# 731955Listed by: RE/MAX PRECISION - New
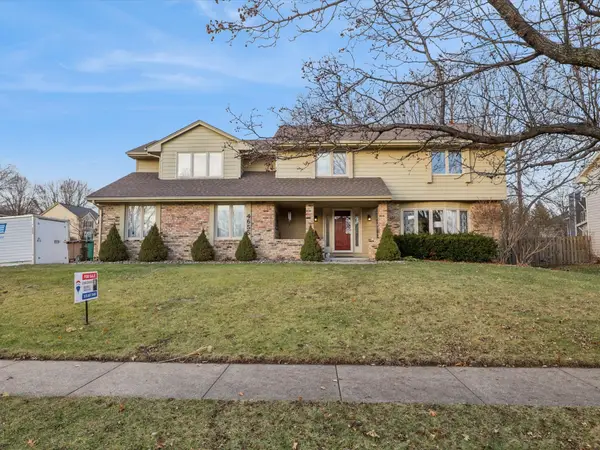 $399,900Active4 beds 3 baths2,915 sq. ft.
$399,900Active4 beds 3 baths2,915 sq. ft.4655 Stonebridge Road, West Des Moines, IA 50265
MLS# 731700Listed by: RE/MAX PRECISION - New
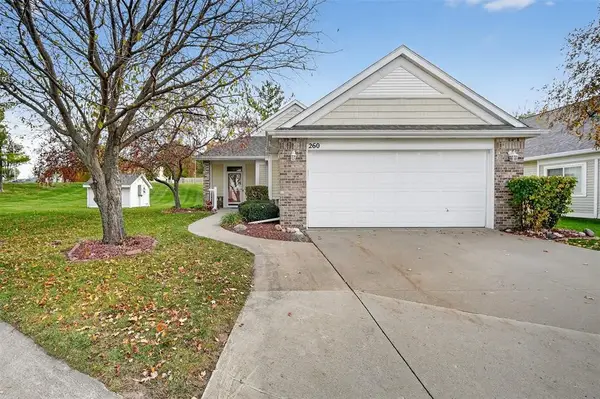 $272,500Active2 beds 2 baths1,484 sq. ft.
$272,500Active2 beds 2 baths1,484 sq. ft.6200 Ep True Parkway #260, West Des Moines, IA 50266
MLS# 731870Listed by: BOUTIQUE REAL ESTATE - New
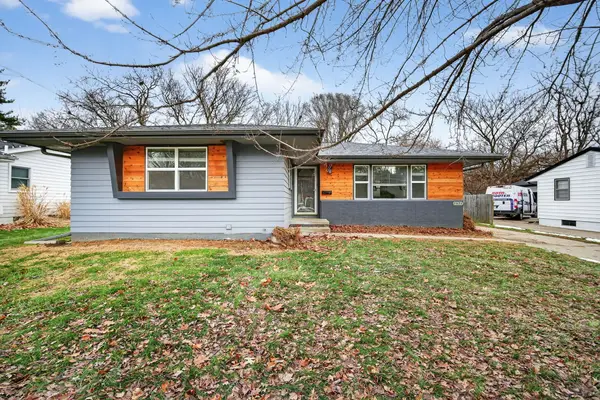 $289,900Active3 beds 3 baths1,232 sq. ft.
$289,900Active3 beds 3 baths1,232 sq. ft.2921 Meadow Lane, West Des Moines, IA 50265
MLS# 731897Listed by: RE/MAX CONCEPTS - New
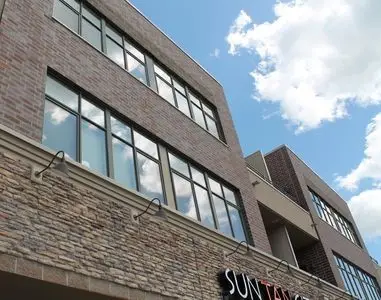 $279,500Active2 beds 3 baths1,810 sq. ft.
$279,500Active2 beds 3 baths1,810 sq. ft.640 S 50th Street #2213, West Des Moines, IA 50265
MLS# 731837Listed by: STEVENS REALTY - New
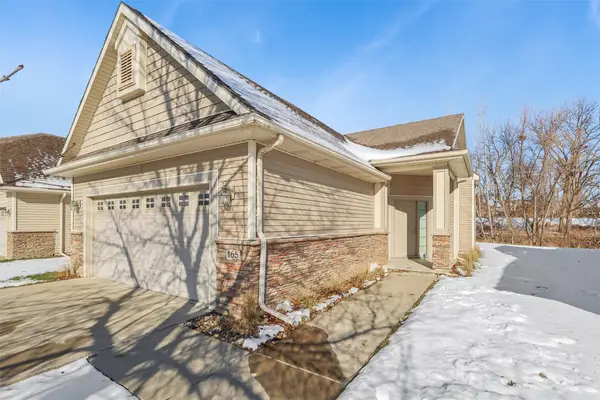 $300,000Active2 beds 3 baths1,317 sq. ft.
$300,000Active2 beds 3 baths1,317 sq. ft.645 65th Place #165, West Des Moines, IA 50266
MLS# 731804Listed by: IOWA REALTY MILLS CROSSING
