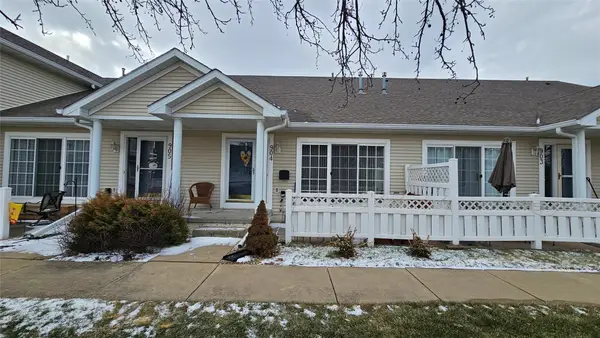2434 SE 12th Street, West Des Moines, IA 50265
Local realty services provided by:Better Homes and Gardens Real Estate Innovations
2434 SE 12th Street,West Des Moines, IA 50265
$444,900
- 3 Beds
- 4 Baths
- 1,979 sq. ft.
- Single family
- Pending
Listed by: jason rude, mady joy
Office: re/max precision
MLS#:712871
Source:IA_DMAAR
Price summary
- Price:$444,900
- Price per sq. ft.:$224.81
About this home
A house on a cul-de-sac is hard to beat. This 3 bed, 4 bathroom home is located near Brown and Walnut Woods allowing for a quiet area but easy access to amenities. Sitting on over an acre of land that backs up to over 47 acres of privately owned land that is full of timber privates provides wonderful privacy. When it comes to the home itself, the entrance leaves an impression, met with vaulted ceilings and an open second level, you’ll love how spacious it feels. On the main level there's a sitting room, dining room, kitchen that runs smoothly into the second living room, laundry, half bath and access to the large composite deck. Upstairs enjoy the landing with a little sitting nook, huge master suite, 2 additional bedrooms and a family bathroom. On the basement level you have a large family room with some great natural light, bathroom, and ample storage space. From the family room you can step out on a cement patio and enjoy the beautiful yard featuring intentionally planted trees, flowers and other plants to create a peaceful oasis. This entire property is fenced in and very pet friendly! Come tour this home today! All information obtained from sellers and public records.
Contact an agent
Home facts
- Year built:1992
- Listing ID #:712871
- Added:323 day(s) ago
- Updated:January 22, 2026 at 09:03 AM
Rooms and interior
- Bedrooms:3
- Total bathrooms:4
- Full bathrooms:2
- Half bathrooms:1
- Living area:1,979 sq. ft.
Heating and cooling
- Cooling:Central Air
- Heating:Forced Air, Gas, Natural Gas
Structure and exterior
- Roof:Asphalt, Shingle
- Year built:1992
- Building area:1,979 sq. ft.
- Lot area:1.18 Acres
Utilities
- Water:Public
- Sewer:Septic Tank
Finances and disclosures
- Price:$444,900
- Price per sq. ft.:$224.81
- Tax amount:$5,852
New listings near 2434 SE 12th Street
- New
 $230,000Active2 beds 3 baths1,166 sq. ft.
$230,000Active2 beds 3 baths1,166 sq. ft.4425 Mills Civic Parkway #904, West Des Moines, IA 50265
MLS# 733221Listed by: MCCOY REAL ESTATE - New
 $265,000Active2 beds 2 baths1,430 sq. ft.
$265,000Active2 beds 2 baths1,430 sq. ft.1725 S 50th Street #1003, West Des Moines, IA 50265
MLS# 733172Listed by: RE/MAX PRECISION - New
 $1,379,900Active6 beds 5 baths3,034 sq. ft.
$1,379,900Active6 beds 5 baths3,034 sq. ft.10430 Thorne Drive, West Des Moines, IA 50266
MLS# 733162Listed by: RE/MAX CONCEPTS - New
 $275,000Active3 beds 3 baths1,680 sq. ft.
$275,000Active3 beds 3 baths1,680 sq. ft.9165 Greenspire Drive #104, West Des Moines, IA 50266
MLS# 733138Listed by: RE/MAX CONCEPTS - New
 $150,000Active2 beds 2 baths1,152 sq. ft.
$150,000Active2 beds 2 baths1,152 sq. ft.4773 Woodland Avenue #5, West Des Moines, IA 50266
MLS# 733127Listed by: RE/MAX PRECISION - New
 $309,000Active2 beds 2 baths1,285 sq. ft.
$309,000Active2 beds 2 baths1,285 sq. ft.9622 Crestview Drive, West Des Moines, IA 50266
MLS# 733119Listed by: IOWA REALTY MILLS CROSSING - New
 $179,000Active2 beds 2 baths1,125 sq. ft.
$179,000Active2 beds 2 baths1,125 sq. ft.6255 Beechtree Drive #4202, West Des Moines, IA 50266
MLS# 733107Listed by: THE AMERICAN REAL ESTATE CO. - New
 $200,000Active0.5 Acres
$200,000Active0.5 Acres1472 S 81st Street, West Des Moines, IA 50266
MLS# 733040Listed by: HUBBELL HOMES OF IOWA, LLC - Open Sun, 1 to 3pmNew
 $245,000Active2 beds 3 baths1,614 sq. ft.
$245,000Active2 beds 3 baths1,614 sq. ft.277 S 79th Street #605, West Des Moines, IA 50266
MLS# 733005Listed by: PENNIE CARROLL & ASSOCIATES - New
 $249,900Active3 beds 1 baths960 sq. ft.
$249,900Active3 beds 1 baths960 sq. ft.821 Ashmoore Circle, West Des Moines, IA 50265
MLS# 733030Listed by: IOWA REALTY BEAVERDALE
