2522 SE Morningdew Drive, West Des Moines, IA 50265
Local realty services provided by:Better Homes and Gardens Real Estate Innovations
2522 SE Morningdew Drive,West Des Moines, IA 50265
$249,990
- 3 Beds
- 3 Baths
- 1,511 sq. ft.
- Condominium
- Active
Listed by: kathryn greer
Office: drh realty of iowa, llc.
MLS#:658530
Source:IA_DMAAR
Price summary
- Price:$249,990
- Price per sq. ft.:$165.45
- Monthly HOA dues:$180
About this home
*MODEL HOME- NOT FOR SALE* D.R. Horton, America’s Builder, presents the Sydney townhome located in our Fox Ridge Community in West Des Moines within the Norwalk School District. The Great Western Bike Train runs through the community! A 19-mile journey awaits you - Hike, bike, run, walk, or cross-country ski along the former Great Western Railroad between Des Moines and Martensdale. ALL APPLIANCES AND WINDOW BLINDS INCLUDED! This Two-Story Townhome boasts 3 Bedrooms, 2.5 Bathrooms, and a 2-Car Garage in a spacious open floorplan. As you enter the home, you’ll be greeted with a beautiful Great Room featuring a cozy fireplace. The Gourmet Kitchen offers an Oversized Pantry and a Large Island, perfect for entertaining! On the second level, you’ll find the Primary Bedroom with an ensuite Bathroom featuring a dual vanity sink as well as a spacious Walk-In Closet. You’ll also find Two additional Large Bedrooms, full Bathroom, and Laundry Room! All D.R. Horton Iowa homes include our America’s Smart Home™ Technology as well as DEAKO® decorative plug-n-play light switches. Photos may be similar but not necessarily of subject property, including interior and exterior colors, finishes and appliances.
Contact an agent
Home facts
- Year built:2022
- Listing ID #:658530
- Added:1117 day(s) ago
- Updated:February 18, 2026 at 03:48 PM
Rooms and interior
- Bedrooms:3
- Total bathrooms:3
- Full bathrooms:1
- Half bathrooms:1
- Living area:1,511 sq. ft.
Heating and cooling
- Cooling:Central Air
- Heating:Forced Air, Gas, Natural Gas
Structure and exterior
- Roof:Asphalt, Shingle
- Year built:2022
- Building area:1,511 sq. ft.
Utilities
- Water:Public
- Sewer:Public Sewer
Finances and disclosures
- Price:$249,990
- Price per sq. ft.:$165.45
New listings near 2522 SE Morningdew Drive
- New
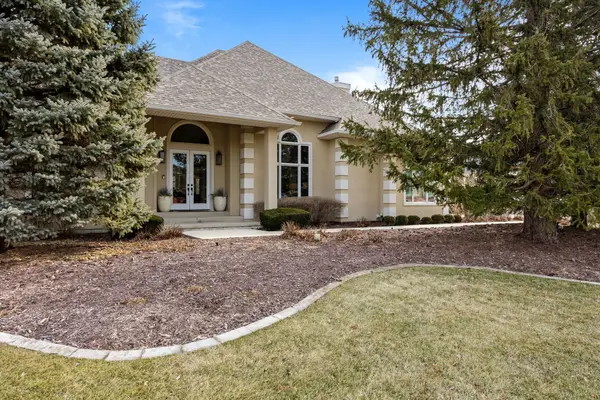 $2,185,000Active4 beds 4 baths3,086 sq. ft.
$2,185,000Active4 beds 4 baths3,086 sq. ft.1610 Burr Oaks Drive, West Des Moines, IA 50266
MLS# 734590Listed by: KELLER WILLIAMS REALTY GDM - Open Sun, 12 to 1:30pmNew
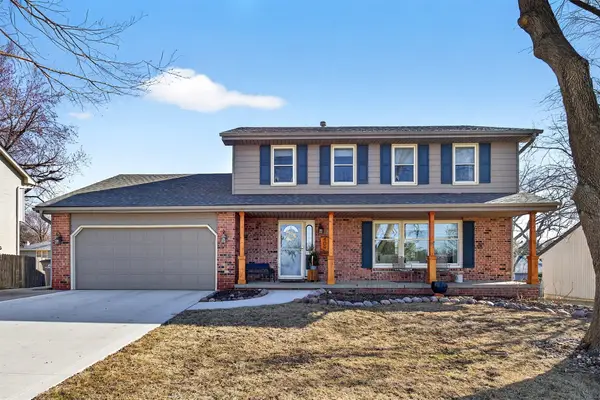 $365,000Active4 beds 3 baths1,880 sq. ft.
$365,000Active4 beds 3 baths1,880 sq. ft.409 39th Street, West Des Moines, IA 50265
MLS# 734569Listed by: CENTURY 21 SIGNATURE 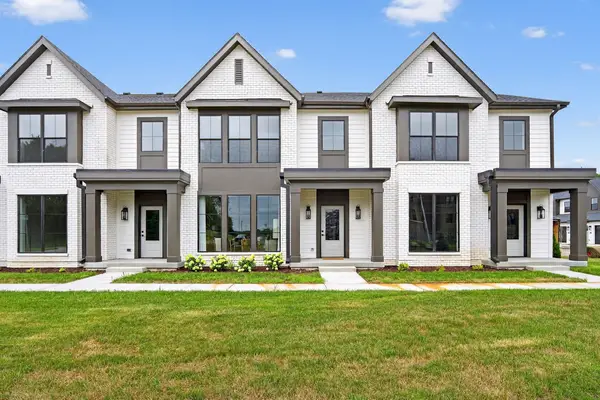 $360,000Pending3 beds 3 baths1,468 sq. ft.
$360,000Pending3 beds 3 baths1,468 sq. ft.7757 Presence Lane, West Des Moines, IA 50266
MLS# 734548Listed by: CALIBER REALTY- Open Sun, 12 to 2pmNew
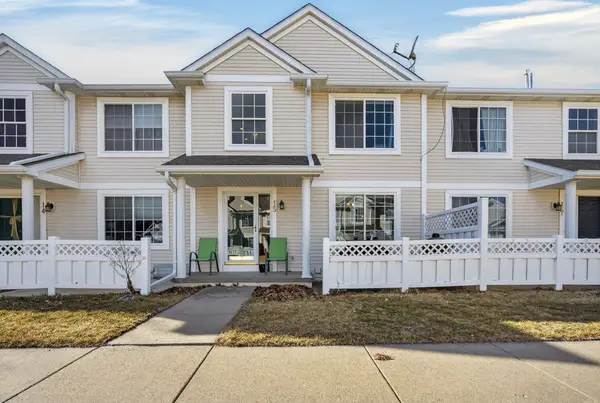 $225,000Active2 beds 2 baths1,239 sq. ft.
$225,000Active2 beds 2 baths1,239 sq. ft.9265 Greenspire Drive #15, West Des Moines, IA 50266
MLS# 734324Listed by: KELLER WILLIAMS REALTY GDM - New
 $245,000Active3 beds 2 baths859 sq. ft.
$245,000Active3 beds 2 baths859 sq. ft.413 19th Street, West Des Moines, IA 50265
MLS# 734433Listed by: RE/MAX CONCEPTS - New
 $520,000Active4 beds 3 baths1,637 sq. ft.
$520,000Active4 beds 3 baths1,637 sq. ft.2383 SE 5th Street, West Des Moines, IA 50265
MLS# 734404Listed by: REALTY ONE GROUP IMPACT - New
 $599,900Active4 beds 3 baths1,723 sq. ft.
$599,900Active4 beds 3 baths1,723 sq. ft.9190 Cody Drive, West Des Moines, IA 50266
MLS# 734431Listed by: IOWA REALTY MILLS CROSSING - New
 $180,000Active2 beds 2 baths1,226 sq. ft.
$180,000Active2 beds 2 baths1,226 sq. ft.150 S Prairie View Drive #304, West Des Moines, IA 50266
MLS# 734414Listed by: PLATINUM REALTY LLC - New
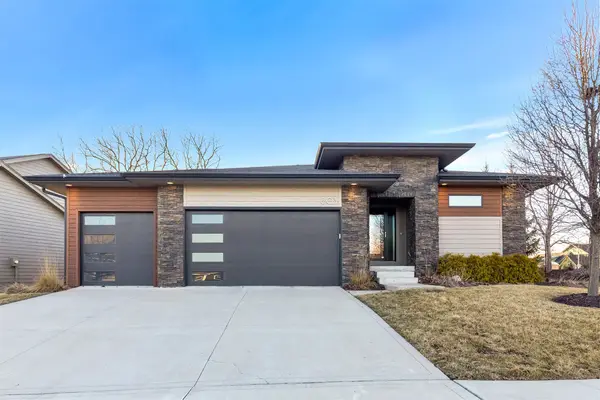 $580,000Active3 beds 3 baths1,555 sq. ft.
$580,000Active3 beds 3 baths1,555 sq. ft.803 S 93rd Street, West Des Moines, IA 50266
MLS# 734082Listed by: KELLER WILLIAMS REALTY GDM - New
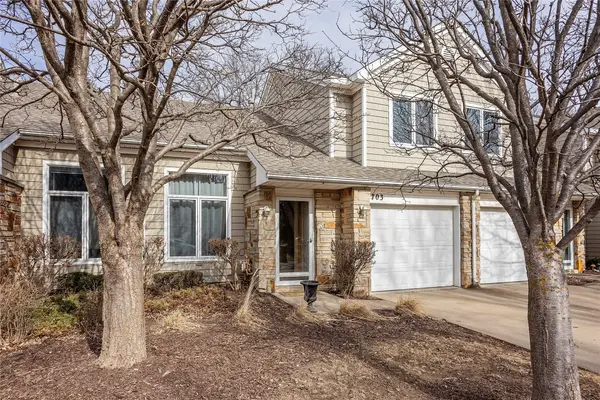 $205,000Active2 beds 3 baths1,255 sq. ft.
$205,000Active2 beds 3 baths1,255 sq. ft.811 Burr Oaks Drive #703, West Des Moines, IA 50266
MLS# 734354Listed by: SWAIM APPRAISAL

