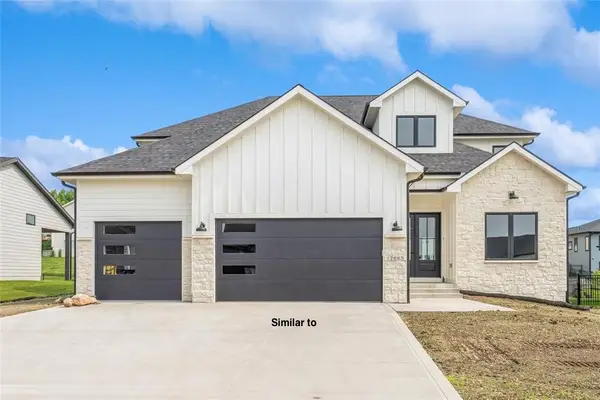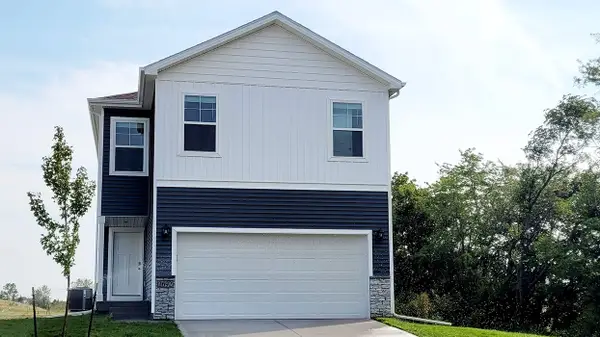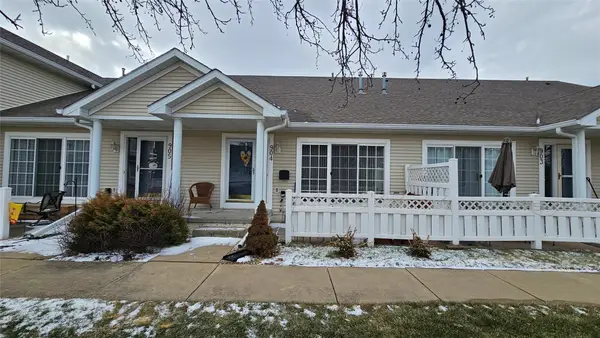254 S 91st Street, West Des Moines, IA 50266
Local realty services provided by:Better Homes and Gardens Real Estate Innovations
254 S 91st Street,West Des Moines, IA 50266
$574,000
- 4 Beds
- 3 Baths
- 1,841 sq. ft.
- Single family
- Active
Listed by: gilbert gonzales
Office: re/max precision
MLS#:713017
Source:IA_DMAAR
Price summary
- Price:$574,000
- Price per sq. ft.:$311.79
About this home
Spacious home nestled in the heart of West Des Moines, within the esteemed Waukee/WDM School District, this exceptional ranch-style home boasts an impressive 3000 finished square feet of living space, perfectly blending comfort, style, and functionality. The interior features expansive, open concept living areas, a gourmet kitchen with ample cabinetry, sleek countertops, and top of the line appliances, and spacious bedrooms, including a luxurious master suite with private bath and generous walk-in closet. The finished basement offers additional living space, while the fully fenced backyard provides a private oasis perfect for outdoor entertaining and relaxation. With its desirable West Des Moines location, easy access to major highways, shopping, dining, and entertainment. This stunning residence is a rare find in today's market, and a must-see opportunity to own a piece of paradise - contact us today to schedule a private showing! All information obtained from seller and public records.
Contact an agent
Home facts
- Year built:2017
- Listing ID #:713017
- Added:323 day(s) ago
- Updated:January 22, 2026 at 05:04 PM
Rooms and interior
- Bedrooms:4
- Total bathrooms:3
- Full bathrooms:3
- Living area:1,841 sq. ft.
Heating and cooling
- Cooling:Central Air
- Heating:Forced Air, Gas, Natural Gas
Structure and exterior
- Roof:Asphalt, Shingle
- Year built:2017
- Building area:1,841 sq. ft.
- Lot area:0.22 Acres
Utilities
- Water:Public
- Sewer:Public Sewer
Finances and disclosures
- Price:$574,000
- Price per sq. ft.:$311.79
- Tax amount:$8,377
New listings near 254 S 91st Street
- New
 $809,000Active4 beds 4 baths3,261 sq. ft.
$809,000Active4 beds 4 baths3,261 sq. ft.1310 S Auburn Place, West Des Moines, IA 50266
MLS# 733299Listed by: RE/MAX CONCEPTS - New
 $319,990Active4 beds 3 baths1,752 sq. ft.
$319,990Active4 beds 3 baths1,752 sq. ft.2698 SE Creekhill Way, West Des Moines, IA 50265
MLS# 733272Listed by: DRH REALTY OF IOWA, LLC - New
 $349,990Active3 beds 2 baths1,498 sq. ft.
$349,990Active3 beds 2 baths1,498 sq. ft.2686 SE Creekhill Way, West Des Moines, IA 50265
MLS# 733274Listed by: DRH REALTY OF IOWA, LLC - New
 $324,900Active3 beds 3 baths1,574 sq. ft.
$324,900Active3 beds 3 baths1,574 sq. ft.5321 Pommel Place, West Des Moines, IA 50266
MLS# 733247Listed by: RE/MAX CONCEPTS - New
 $359,000Active4 beds 3 baths1,182 sq. ft.
$359,000Active4 beds 3 baths1,182 sq. ft.381 Napoli Avenue, West Des Moines, IA 50266
MLS# 733252Listed by: RE/MAX CONCEPTS - New
 $230,000Active2 beds 3 baths1,166 sq. ft.
$230,000Active2 beds 3 baths1,166 sq. ft.4425 Mills Civic Parkway #904, West Des Moines, IA 50265
MLS# 733221Listed by: MCCOY REAL ESTATE - New
 $265,000Active2 beds 2 baths1,430 sq. ft.
$265,000Active2 beds 2 baths1,430 sq. ft.1725 S 50th Street #1003, West Des Moines, IA 50265
MLS# 733172Listed by: RE/MAX PRECISION - New
 $1,379,900Active6 beds 5 baths3,034 sq. ft.
$1,379,900Active6 beds 5 baths3,034 sq. ft.10430 Thorne Drive, West Des Moines, IA 50266
MLS# 733162Listed by: RE/MAX CONCEPTS - Open Sun, 12 to 2pmNew
 $275,000Active3 beds 3 baths1,680 sq. ft.
$275,000Active3 beds 3 baths1,680 sq. ft.9165 Greenspire Drive #104, West Des Moines, IA 50266
MLS# 733138Listed by: RE/MAX CONCEPTS - New
 $150,000Active2 beds 2 baths1,152 sq. ft.
$150,000Active2 beds 2 baths1,152 sq. ft.4773 Woodland Avenue #5, West Des Moines, IA 50266
MLS# 733127Listed by: RE/MAX PRECISION
