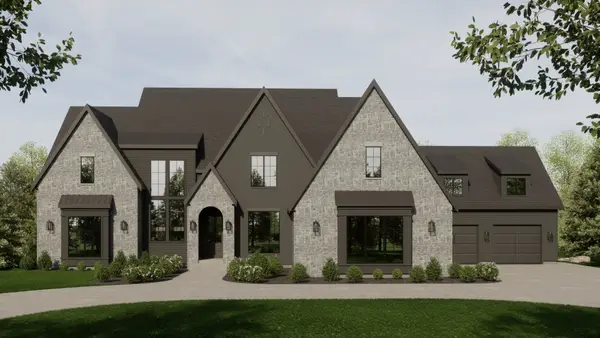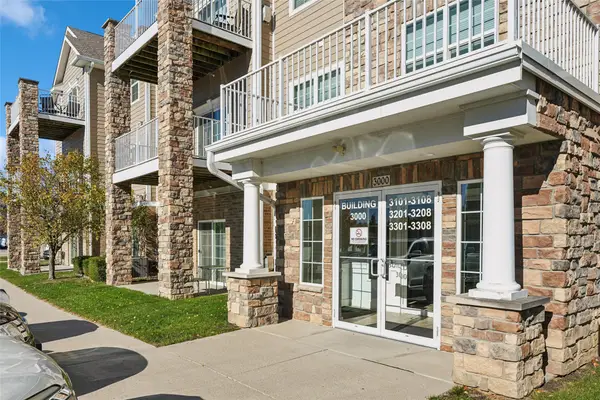2757 SE Osier Avenue, West Des Moines, IA 50265
Local realty services provided by:Better Homes and Gardens Real Estate Innovations
2757 SE Osier Avenue,West Des Moines, IA 50265
$226,000
- 2 Beds
- 3 Baths
- 1,332 sq. ft.
- Condominium
- Active
Listed by: ingrid williams
Office: re/max concepts
MLS#:721868
Source:IA_DMAAR
Price summary
- Price:$226,000
- Price per sq. ft.:$169.67
- Monthly HOA dues:$170
About this home
Step into this beautiful row home featuring an open floor plan with a spacious living room, an elegant electric fireplace, and a convenient half bath. The kitchen boasts a dining area, island, subway tile backsplash, stainless steel appliances (all included!), a pantry, upgraded quartz countertops, and durable LVP flooring. Upstairs, you'll find a laundry room and two master bedroom suites, each with its own bathroom and a large walk-in closet. Enjoy the convenience of an attached two-car garage, an open patio, and maintenance-free living with snow removal and yard work included. Move-in ready with a washer, dryer, all appliances included! Located just west of Veterans Parkway, this home is minutes from the Des Moines Airport, Browns Woods, Raccoon River Park, nature and bike trails, as well as shopping and entertainment in West Des Moines. Situated in the highly regarded West Des Moines School District.
Contact an agent
Home facts
- Year built:2020
- Listing ID #:721868
- Added:269 day(s) ago
- Updated:November 10, 2025 at 05:08 PM
Rooms and interior
- Bedrooms:2
- Total bathrooms:3
- Full bathrooms:1
- Half bathrooms:1
- Living area:1,332 sq. ft.
Heating and cooling
- Cooling:Central Air
- Heating:Forced Air, Gas, Natural Gas
Structure and exterior
- Roof:Asphalt, Shingle
- Year built:2020
- Building area:1,332 sq. ft.
- Lot area:0.03 Acres
Utilities
- Water:Public
- Sewer:Public Sewer
Finances and disclosures
- Price:$226,000
- Price per sq. ft.:$169.67
- Tax amount:$3,862
New listings near 2757 SE Osier Avenue
- New
 $390,990Active2 beds 4 baths2,375 sq. ft.
$390,990Active2 beds 4 baths2,375 sq. ft.702 58th Street, West Des Moines, IA 50266
MLS# 729871Listed by: REALTY ONE GROUP IMPACT - New
 $209,900Active2 beds 3 baths1,325 sq. ft.
$209,900Active2 beds 3 baths1,325 sq. ft.811 Burr Oaks Drive #301, West Des Moines, IA 50266
MLS# 730041Listed by: RE/MAX PRECISION - New
 $215,000Active2 beds 3 baths1,279 sq. ft.
$215,000Active2 beds 3 baths1,279 sq. ft.811 Burr Oaks Drive #407, West Des Moines, IA 50266
MLS# 730055Listed by: REALTY ONE GROUP IMPACT - New
 $825,000Active4 beds 4 baths2,792 sq. ft.
$825,000Active4 beds 4 baths2,792 sq. ft.2090 SE Browns Woods Ridge, West Des Moines, IA 50265
MLS# 729890Listed by: EPIQUE REALTY - New
 $436,700Active4 beds 3 baths1,745 sq. ft.
$436,700Active4 beds 3 baths1,745 sq. ft.1482 S 91st Street, West Des Moines, IA 50266
MLS# 730052Listed by: RE/MAX PRECISION - New
 $414,900Active4 beds 3 baths1,576 sq. ft.
$414,900Active4 beds 3 baths1,576 sq. ft.8935 Linden Drive, West Des Moines, IA 50266
MLS# 730053Listed by: RE/MAX PRECISION - New
 $424,900Active4 beds 3 baths1,655 sq. ft.
$424,900Active4 beds 3 baths1,655 sq. ft.4817 Westbrooke Place, West Des Moines, IA 50266
MLS# 730008Listed by: RE/MAX PRECISION - Open Sat, 1 to 3pmNew
 $275,000Active2 beds 2 baths1,484 sq. ft.
$275,000Active2 beds 2 baths1,484 sq. ft.6200 Ep True Parkway #260, West Des Moines, IA 50266
MLS# 729875Listed by: EXP REALTY, LLC - New
 $2,275,000Active6 beds 7 baths4,166 sq. ft.
$2,275,000Active6 beds 7 baths4,166 sq. ft.1471 S Timber Lane, West Des Moines, IA 50266
MLS# 729968Listed by: RE/MAX CONCEPTS - New
 $180,000Active2 beds 2 baths1,130 sq. ft.
$180,000Active2 beds 2 baths1,130 sq. ft.8350 Ep True Parkway #3108, West Des Moines, IA 50266
MLS# 729913Listed by: BHHS FIRST REALTY WESTOWN
